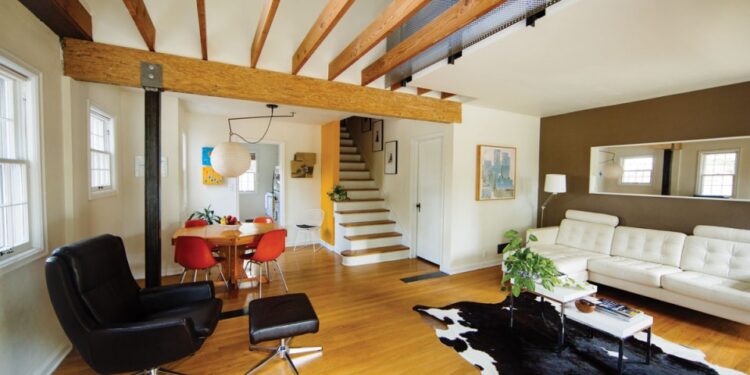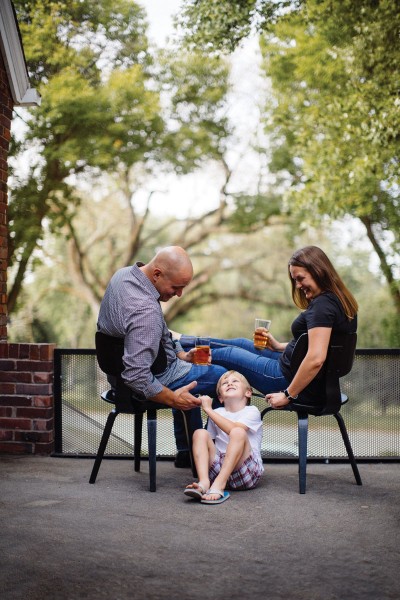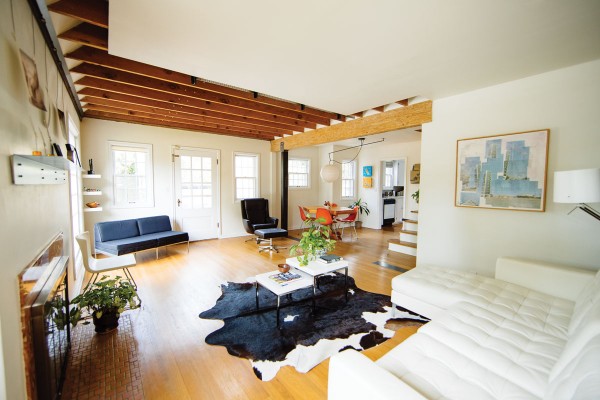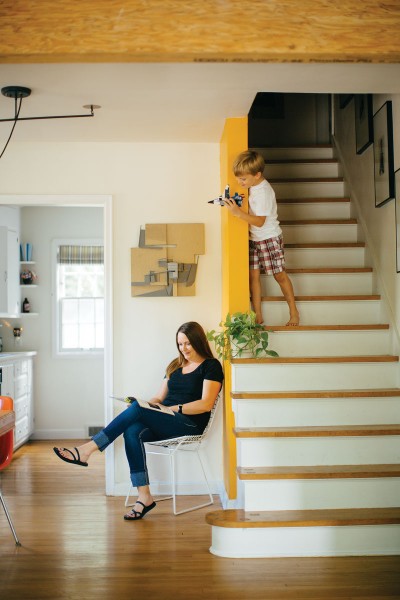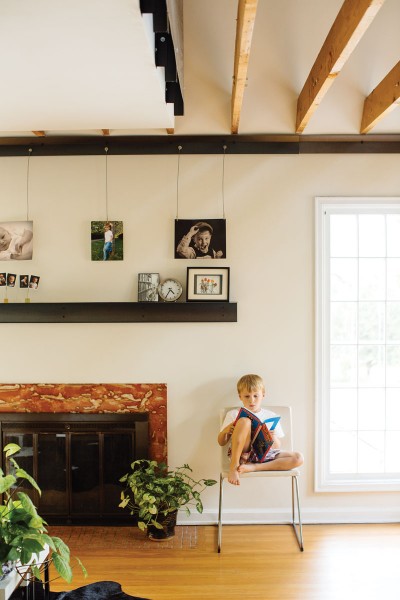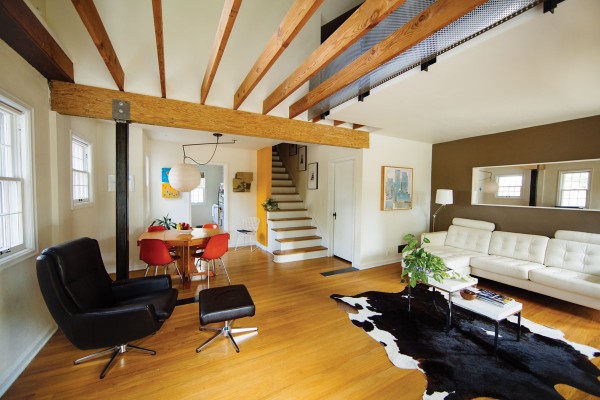The first thing you notice when entering the Metcalfe Park-area home of Andrea and Brian Kelly is that which is missing.
The most common architectural element found in the brick, Tudor-inspired homes that dominate the neighborhood, one bisected by the snaky meanderings of Country Club Avenue, is an arch that separates the living and dining rooms.
It’s a bold stroke to swing a sledgehammer at such a signature detail, but taking down the arch was central to a vision of transforming this traditional home into a showpiece of contemporary design.
Oh, and it probably didn’t hurt that the couple behind that vision are both architects known for innovative thinking in the spaces they create.
“It’s natural for people to get into a new home, look at it as a blank page, and think about what to add to it,” says Brian, a professor of architecture at the University of Nebraska-Lincoln.
“Our philosophy was just the opposite,” explains Andrea, formerly of Randy Brown Architects and now stay-at-home mom for the couple’s 6-year-old son, Jackson. “It started with what we knew we’d be subtracting from it.”
Next to go was much of the ceiling in the living room, a decision that eliminated almost 100 square feet of second-floor living area in a home that holds barely 10 times that amount to begin with. For this couple, the word “area” is merely a formulaic measurement. Space, on the other hand, is a theoretical construct felt at a gut level.
“Our aim was to increase the spatial dimension of this place,” Brian says. “The overall effect is that the house feels bigger. And we gained tons of natural light down here that used to be wasted up there,” he says in pointing to an upstairs window that now illuminates much of the home’s first floor.
A six-month study trip to Europe helped validate the couple’s notion of scale.
“People ‘live small’ in Europe,” Brian says.
“Our home is still very American,” Andrea adds, “and it’s downright grand in scope compared to how most people live in Europe. This is a lesson in efficiency, livability, and defining the balance between personal spaces and communal spaces. It really suits our family well.”
The home juxtaposes natural materials against those that are decidedly industrial and hard-edged.
Organic hues in untreated lumber and hardwood floors blend with perforated aluminum, plexiglass, and naked steel. Factory stamping marks on wood and wax pencil numbering on metal are left untouched in evoking a raw sensibility. The original fireplace survived, but the mantle above was replaced by a bent-steel picture rail. Alligator clips attached to wires suspended by magnets allow a funky, quick-change approach to displaying family photos.
The absence of window treatments? The desire for simplicity, openness, and clean lines, Andrea says, trumped worries about privacy. Geography also lends a hand in eliminating sight lines for prying eyes. The home sits on a hill overlooking Metcalfe Park, and the back is shrouded by dense greenery.
Splashes of color erupt in marigold, grey, and in artwork—much of it created by Brian, Andrea, and Jackson. The dining area features orange Eames chairs that gathered grease for four decades in the auto body shop of Andrea’s father.
Brian did most of the work himself.
“He’s more of a designer and I’m more of a planner,” Andrea says. “I’m into the technical aspects of construction and wanted to do a budget…detailed drawings…the works.”
“Wasn’t gonna happen,” Brian says with a chuckle. “I didn’t want to think too much about it when it came to process. For me it became an experiment, an in-the-moment experience.” When you set out to do the unexpected, the professor explains, stumbling onto a few surprises along the way can serve as a gateway to learning.
Save for the use of perforated aluminum cladding on an exterior handrail, neighborhood dog-walkers are afforded no hint as to what lies beneath when they pass the home that looks like so many others in the tree-lined neighborhood.
“And that’s the whole idea,” Andrea says. “That’s why we call this place the wolf inrsheep’s clothing.”

