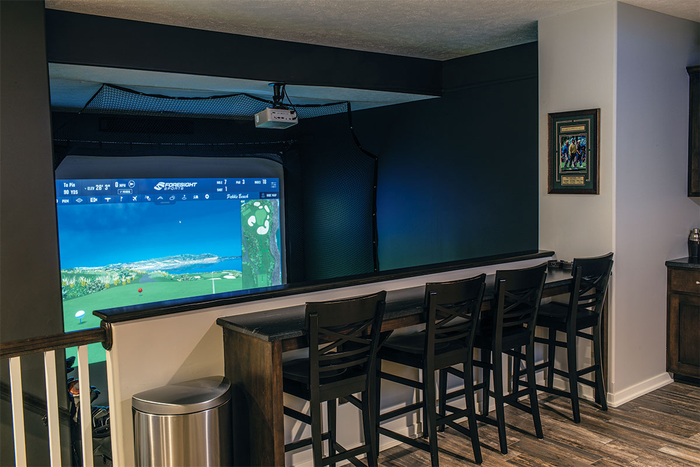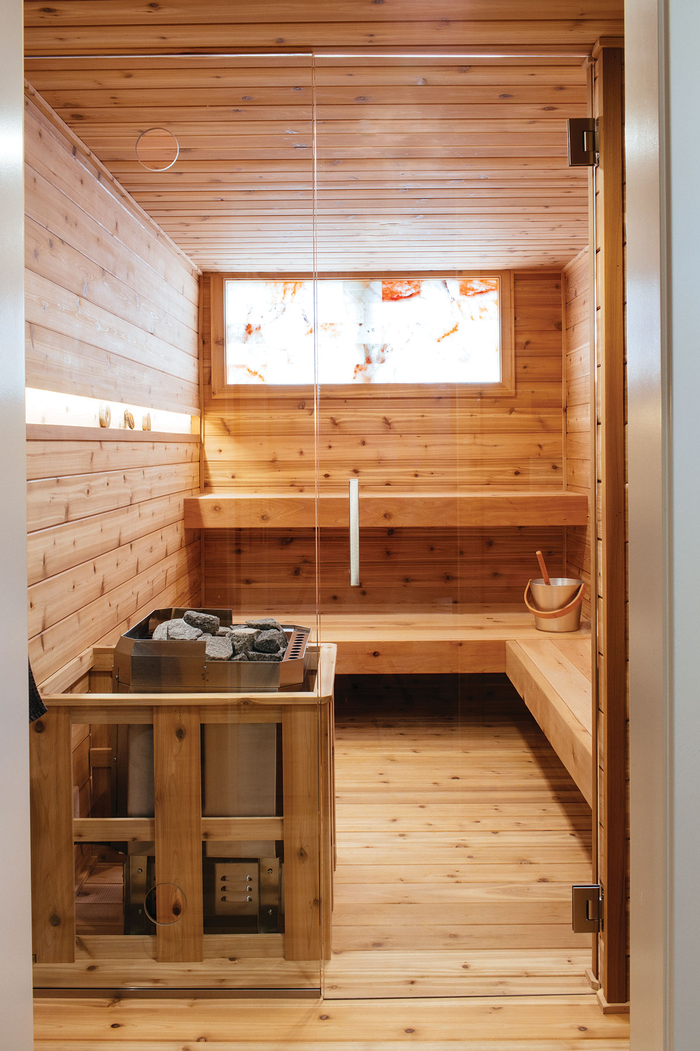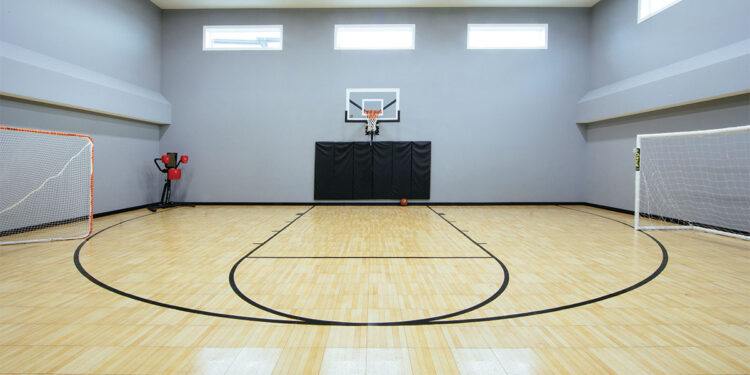The Roys’ Sport Court
Julie and Beau Roy have a rule for their family of six: everyone needs to move at least 30 minutes a day.
“Kids do a lot of gaming these days and spend time seated a lot. It’s a part of maintaining both physical and mental health to move, to have that break from school, relieve stress, have an outlet,” said Julie Roy, who also owns Montessori Education Centers in Omaha.
To make that rule a bit easier to follow, the couple included a 1,675-square-foot indoor sport court in their custom home plans when building with Thomas David Fine Homes. The family moved into their new Elkhorn residence in August 2020.
“We moved here from Canada and had a sport court in our home there and absolutely missed it,” Roy said. “We have four children, so they have their own friends and teammates built in for playing basketball, volleyball…We’ve got soccer nets in there, lacrosse nets, also pickleball. And we have a gym attached to the court, with weights and machines. We love to be able to get exercise right here any time of year.”
Roy said the sport court is undetectable from the home’s exterior. Inside, it features a durable gym floor, noise-cancelling drywall that resists denting, its own HVAC system, and tempered-glass windows that allow in plenty of natural light.
“[The kids] go down there after school or dinner and hit some balls, go in for a few baskets. It’s just part of their routines. It was amazing to have during COVID when we were stuck at home,” Roy said. “They’re [ages] 10 to 17 now, and the older ones probably use it more for structured activities like ladder and endurance training and weights. The ‘littles’ play soccer. We don’t care what they do, as long as they move.”
Sports rooms like the Roys’ are becoming more commonplace in custom homes, with health- and sports-minded homeowners looking to personalize their space.

Photo by Bill Sitzmann
Golf Simulator
Josh Trusty got the idea for his golf simulator room while touring a home in the Omaha Street of Dreams event several years ago. Until then, he had only seen them in golf magazines. Seeing one in person convinced him it was a must-have in his next home.
Trusty took his golf room vision to Advantage Development, and they made it a reality in his custom home’s lower level. The space measures 13 feet deep, 12 feet wide, and 12 feet high (to allow for a full golf swing) and boasts 24-inch-thick concrete walls. A deluxe golf hitting mat lays wall-to-wall over a concrete floor and allows players to push a tee into the mat and hit the club down as if off a grass tee box.
“Regular mats are really hard on your joints and hands, and can mess up clubs after a while. Ours is very soft, more like the turf on a football field,” Trusty said.
The golf simulator setup—
a Foresight brand launch monitor, laptop gaming computer, projector, and large screen—plays many of the world’s greatest courses, hole by hole. Trusty said he bought the components separately and installed the system himself.
“I buy a subscription to different software that allows me to play new courses, and some are more graphic-intensive or more accurate than others,” Trusty said. His favorite simulator courses are Pebble Beach (near Monterey, California), Oakmont (in western Pennsylvania), and Carnoustie and Kingsbarns (both in Scotland).
On the front side of the room, there’s a half wall paired with a bartop and stools that allow spectators to sit and enjoy a drink while watching the action.
Trusty, a self-professed golf addict who works from home in computer software sales, said the convenience of the room is “fantastic.”
“During the day, I get some activity in when I have a break. I don’t have to drive to a range to hit some balls or to a course to play a round. I walk 20 feet to my basement,” he said.
While he’s fine with playing on his own, Trusty said having friends come over to golf has been an unexpected plus. His home is especially popular on poker nights, as guests typically take a break after a couple of hands to play a few holes.
His 10-year-old twins and wife Maria also enjoy using the room, although usually opting to play skee-ball, putt-putt, and bowling software games available on the simulator.
“I really was ‘let’s do this’ from the get-go,” Maria said. “[Josh] works extremely hard, and he doesn’t work 9 to 5. He often takes calls after dinner and can be up all night with a client from Europe, so the convenience is great. I also like the versatility of it. A couple months ago, we put Star Wars up on the screen and used it like a home theater.”
And the novelty of the room has not worn off, Maria said.
“Every day he’s home and not traveling he’s in there, popping in, hitting a few balls between calls. The biggest benefit is he always has a place to go if he’s in my hair,” she added with a laugh.

Photo by Bill Sitzmann
A Foxy Sauna
Jackie and Bruce Fox didn’t debate long whether to build an in-home sauna once COVID-19 hit in 2020, and everything they love—music concerts, Husker basketball games, travel—was canceled.
“Every time Bruce suggests a home improvement project, I drag my feet,” Jackie said. “Not this time. I said yes immediately. It’s the spa thing…we like relaxing spas and massages.”
“After 46 years of marriage, I wore her down,” Bruce said jokingly.
The couple reside in a villa in The Prairies in West Omaha. They called on their builder, Pohlad Homes, to create the sauna using a portion of their third-stall garage, which sat empty. The process took about two months.
“It’s attached to an existing bathroom, which is the perfect setup since you’re supposed to get in the sauna already wet,” Bruce explained.
The sauna measures 6 feet wide, 9 feet long, and 7 feet tall. Built into the cedar plank walls are several benches at different heights, the lowest of which folds up to allow greater floor space for Bruce to practice hot yoga. A sauna heater allows them to periodically ladle water over rocks and create steam, increasing the humidity.
“We start out sitting up top, then after 10 to 15 minutes, we move down to the lower level [bench] to where it’s a bit cooler,” Bruce said. “The sauna can go up to 190 degrees. We set ours at 180.”
Salt block windows in the sauna deliver abundant natural light, help purify the air, and deliver health benefits, including stress reduction and mood boosts.
“And when the street lights are on at night and shine in, it’s beautiful,” he shared.
Bluetooth speakers built into the canned lighting play relaxing spa music. LED rope lighting along the wall adds ambiance. Just outside the sauna’s glass entry is a drop zone with hooks for robes and a heated towel bar.
The couple said they use the sauna several times a week wearing authentic Finnish felted wool hats, which protect the ears from burning and come in fun designs.
“Mine looks like a strawberry,” Bruce said. “And mine looks like swirly clouds,” Jackie added.
The couple prove that being open to new things and and making your health a priority keep you young in heart and mind.
This article originally appeared in the March/April 2022 issue of Omaha Home. To receive the magazine, click here to subscribe.











