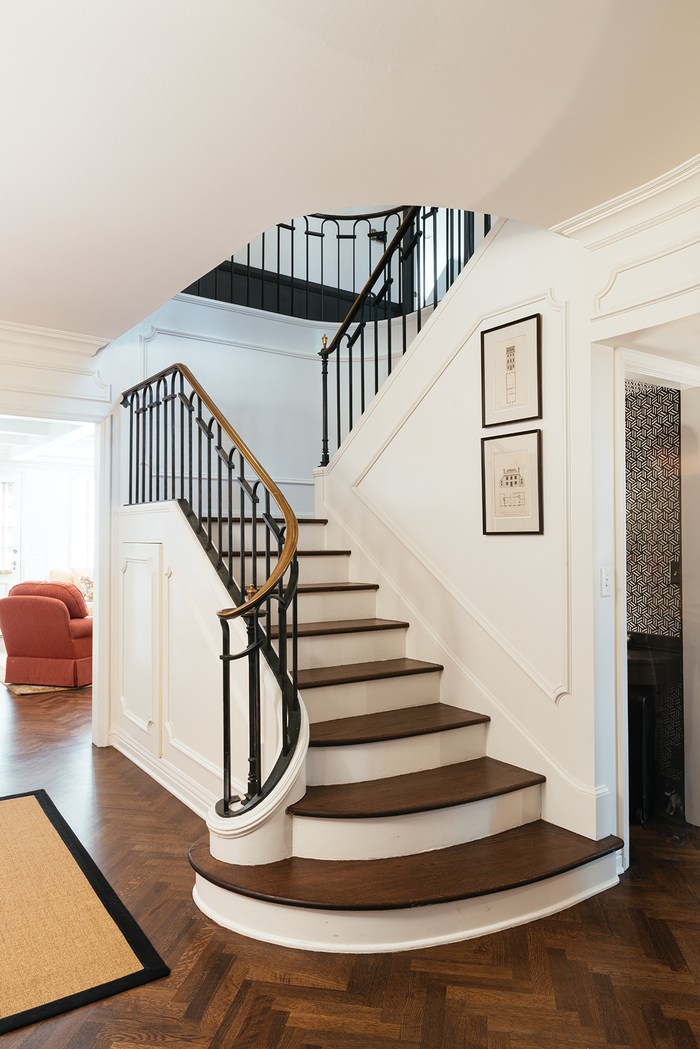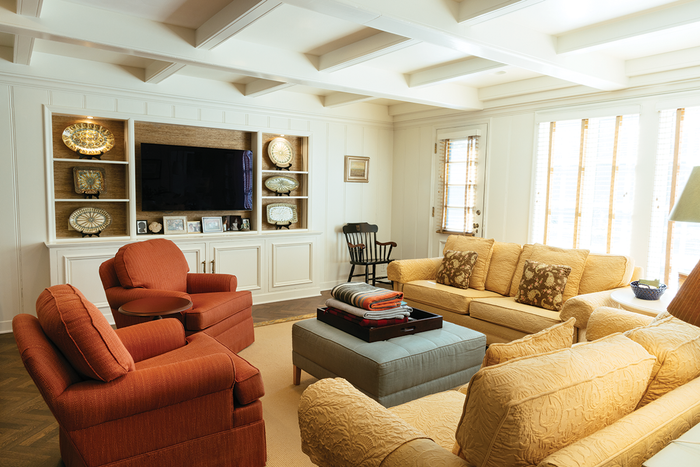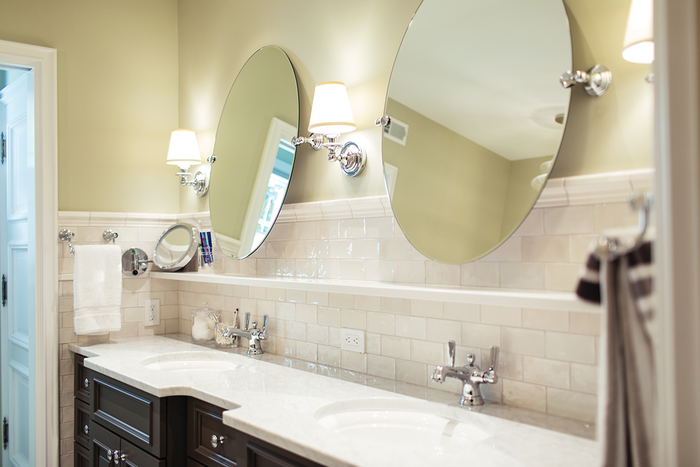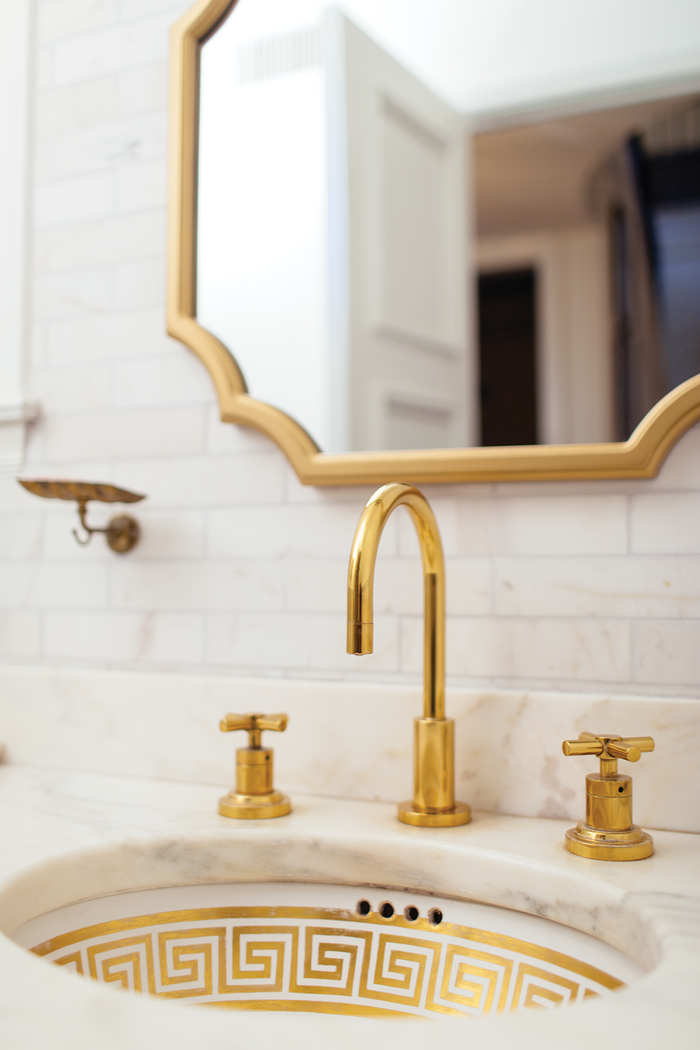Drs. Roslyn and Peter Mannon have made some moves in their lives. Since medical school, the married couple have lived in North Carolina, Maryland, and Alabama. Each home they chose for their growing family had its own set of challenges, and the two learned from their experiences how to overcome them. So, when their careers took them to the University of Nebraska Medical Center, they were discerning in their search for the ideal Omaha home.
“Everyone, including our realtor, told us to live in Dundee,” Peter said. “But there wasn’t a lot (of inventory) and everything was a huge project.” They widened their search to the Loveland neighborhood near 84th and Pacific streets. There, tucked away on a quiet street, sat a French Provincial home with charcoal-gray brick, light-blue shutters flanking large curved windows, and a circular driveway.


Photo by Bill Sitzmann & Sarah Lemke
Peter said when he walked in, he knew immediately this was the one. The stunning entrance included beautiful molding and a curved staircase with a brass handrail and iron detailing. “Plus the kitchen was done and beautiful,” he said. As the cook in the family, that feature sealed the deal for Peter, and Roslyn agreed.
The home, built in 1965 for a Kiewit Corporation executive, has unequivocal charm and original details, including a stunning fireplace, brass light fixtures, wainscoting, and a backyard with statues and circular gardens–nods to the French influences of the house. Former homeowners had completed a major overhaul of the kitchen but, unlike many modern renovations, had chosen not to create an open floor plan on the main level. “We like the more defined spaces with transitions from room to room—the ceilings are high but not soaring,” Peter said. “There is a sense of coziness and shelter.”
The house itself was not without its troubles. There was a natural gas leak coming from the furnace, and a burst hot-water supply main underneath the slab foundation. Additionally, the entire HVAC system had to be replaced. Peter speculated that, because the house had been corporate-owned for several years, some of the infrastructure needs went overlooked.


Photo by Bill Sitzmann & Sarah Lemke
Aesthetic updates were required as well. Carpet covered the family room, and the Mannons wanted wood floors. In an act of serendipity, they called on Tom Manley Floors to try to match the herringbone-patterned floors and woodwork finish in much of the house. Manley was happy to oblige, as he had done the work for a previous owner.
And then there were the bathrooms. Two hadn’t been touched since the 1960s; one in American Standard pink, and one in American Standard yellow. In addition, the primary bathroom needed upgrades to better serve the Mannons—two busy professionals who desired their own spaces.
“We had to have good bathrooms,” Roslyn said. “We had compromised in other houses, and I was not going to live with bad bathrooms.”
Rosyln said they had learned from their past homes to do the upgrades upfront. “In our other houses, we waited too long and often only got to enjoy the renovations for a couple years, then moved.” Of course, things were different then, she admitted. They had young kids and less money. “We were hellbent on getting things done with this one,” she said.


Photo by Bill Sitzmann & Sarah Lemke
An online search found HC Remodel & Design, owned by Gary Haldeman. It was June 2020 when they started the first guest bathroom during the first several months of the pandemic. Haldeman and his team took extra precautions, along with their already tidy work protocols, and the Mannons were rarely at home during construction, working long hours at the Med Center combatting so many COVID surges.
Haldeman said the Mannons were a joy to work with. “I think them being professionals, they were used to making decisions, so they were easy,” he said. “And they realized that they have their expertise and we have ours, so they didn’t try to tell us how to do our jobs.”
Roslyn said she thinks the team was surprised by how decisive they were, and although supply-chain issues reduced some of their choices, she said they weren’t sweating the small stuff. “Some things were unavailable and we’d say ‘show us what is available,’” she said. “We wanted a certain toilet and were going to have to wait for it to come in, but Gary said ‘get what you want, we’ll do something in the interim,’ and it all worked out.”


Photo by Bill Sitzmann & Sarah Lemke
The Mannons said the remodeling team started on the primary bathroom as soon as the guest ones were complete. While the bath had been previously renovated, its dark finishes made the space feel cave-like. “Our goal was to keep things light and open,” Gary said. One surprise detail that remained from the old design was a shallow shelf lining the length of the wall above the sinks and below the mirror. “They had used the old bathroom for a while and fell in love with the shelf,” he said. “It ended up being super practical, but then design-wise it looks nice, too.”
The day the Mannons moved into their Loveland home in February 2020, the house had no hot water, and it was 10 degrees outside. The pair are happy they focused on the essentials first, but quickly got to some aesthetic renovations so they could enjoy the entirety of the home. In the end, they couldn’t be more thrilled with the outcome. On warmer days, the two lounge on the back patio with a glass of wine and marvel at their enchanting home. “We sit out under the trees and you do feel like you could be in France,” Peter said with gratitude.
This article originally appeared in the November/December 2022 issue of Omaha Home magazine. To receive the magazine, click here to subscribe.











