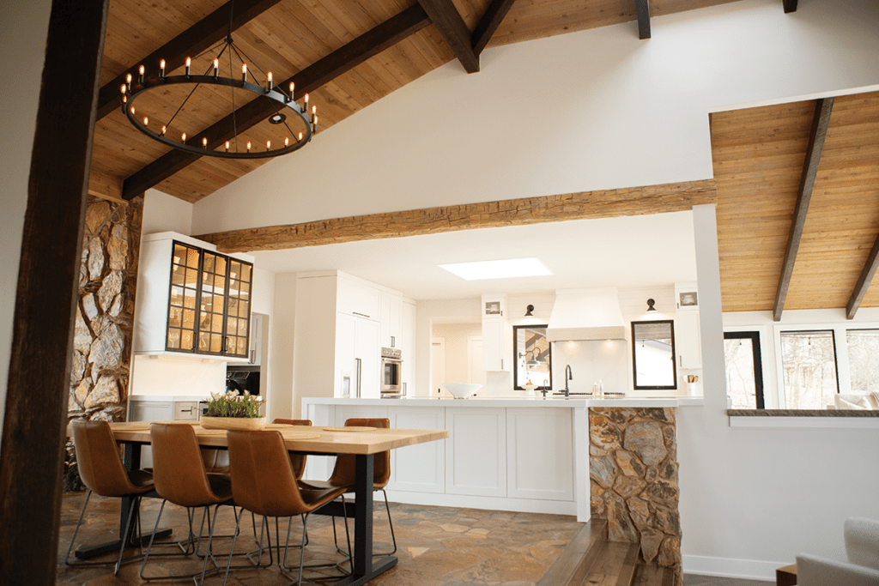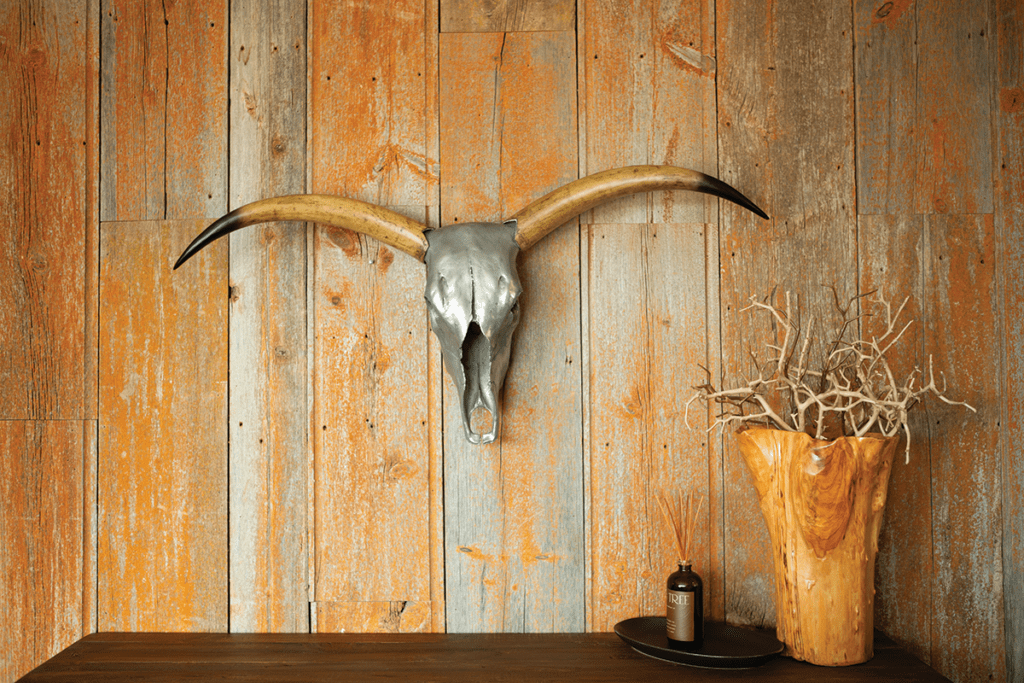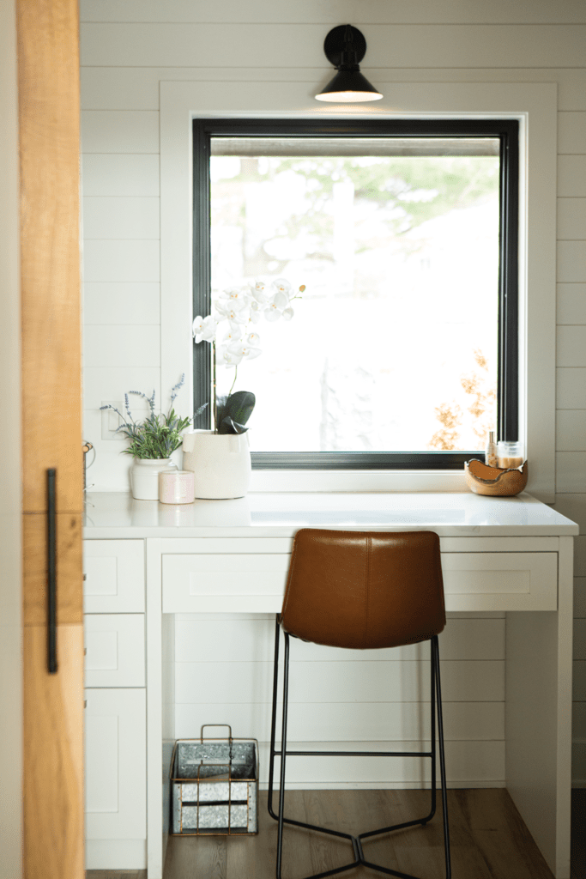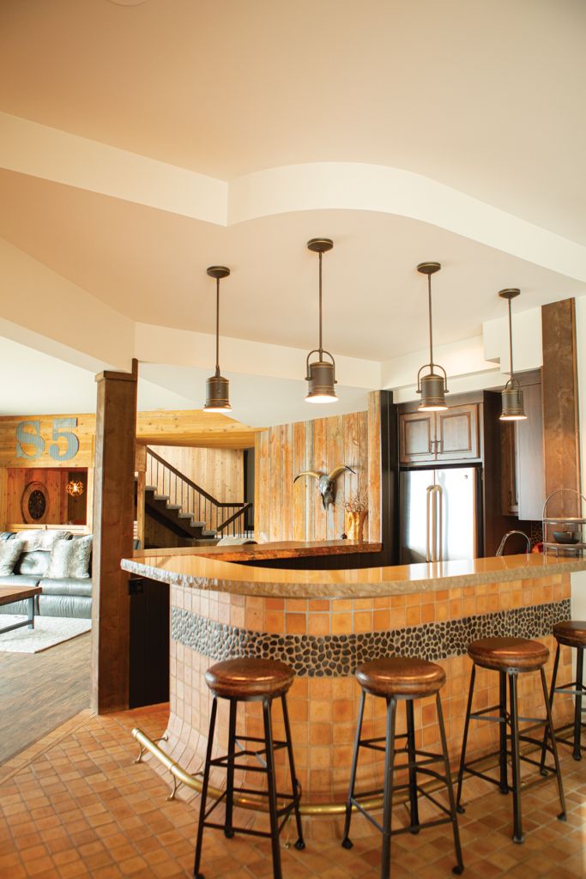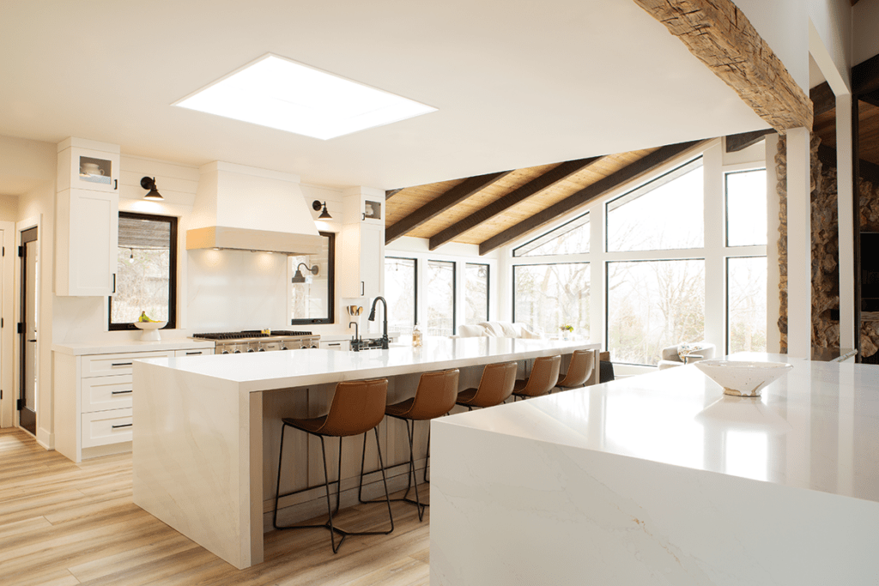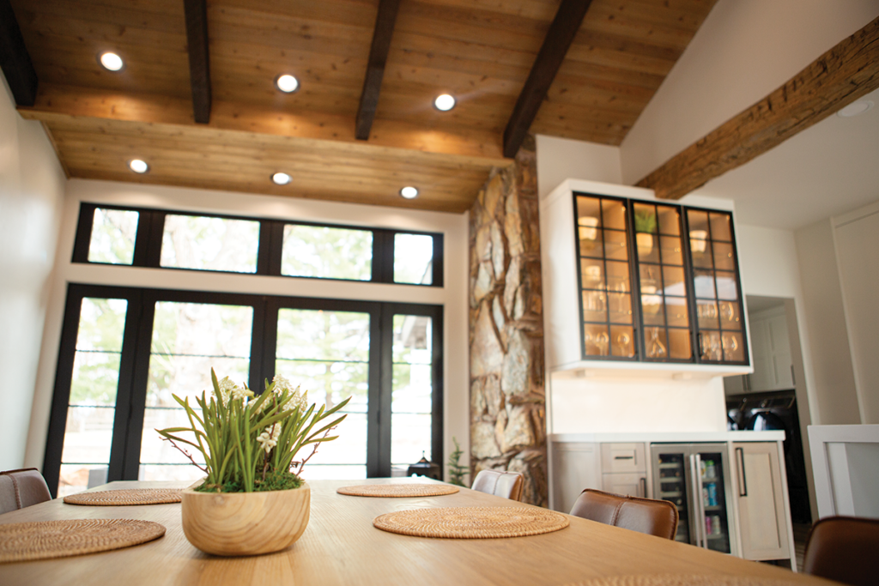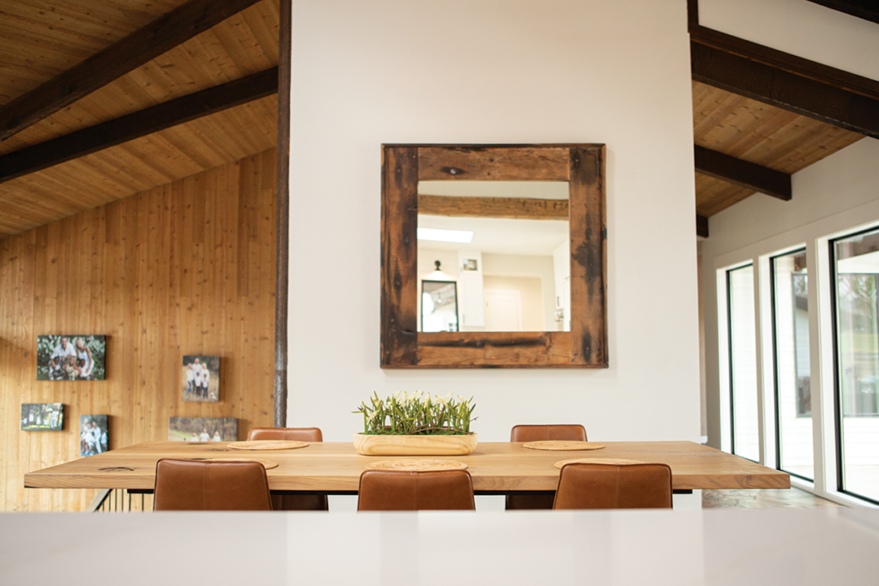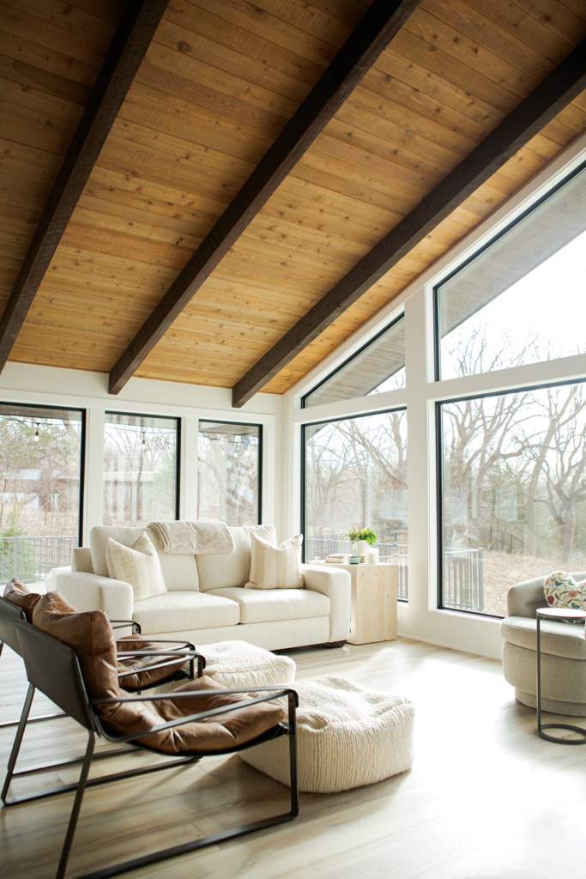Chad and Jessie Sievers always knew they wanted to raise their family in West Omaha’s Skyline Ranches. The neighborhood’s generous acreages, scenic Elkhorn Valley views, and plentiful outdoor activities were quite familiar.
“My parents live two blocks away in the house where I was raised,” shared Jessie on a recent spring evening at home. “I grew up here with horses and all kinds of animals, and there’s like 35 miles of trails. I still love to ride and go walking and running on those trails.”
“I do not run,” clarified Chad, laughing. “But we do walk a lot together, especially in the evenings.” He grew up nearby in Riverside Lakes in Waterloo, hunting, fishing, and enjoying water sports. The couple met in high school and bonded over their love of the outdoors.
“We wanted that same childhood for our own kids,” Jessie continued. The couple share three children—daughter Jaci, away at college, and 14-year-old twin boys, Samuel and Titus.
Seconds later, as if on cue, Samuel rode past the house on the family’s Mule, returning from a local fishing pond. “He’s the real outdoorsman of the two,” Chad shared.
The couple scooped up their nearly 3-acre property in Skyline in 2010. “We got the house before it ever hit the market, which was a huge blessing,” Chad said. “We just wanted the space and land. We didn’t care that much about what the inside looked like immediately. Jessie has such great vision for that stuff, we knew it’d come.”
What followed was a decade-long remodeling journey to create the tranquil, nature-inspired family home of their dreams.
The house was designed by Omaha architect John L. Offutt, Sr. (nephew of Lieutenant Jarvis J. Offutt, for whom Offutt Air Force Base is named). Highly influenced by Frank Lloyd Wright, John Offutt designed midcentury modern residences that incorporated many natural design elements.
Built in 1974 and with few changes made since, the home was quite dated. “It was nine years of slowly completing it, piece by piece,” Jessie said. The couple did their own demolition whenever possible to save money.
Chad described the original basement as “a train wreck,” with a 7-foot drop ceiling, little patio doors, bright orange bar cabinetry, no windows, and dark carpeting. Renovation included laying hardwood floors, raising the ceiling, and installing 9-foot sliders that provide tons of light and access to the backyard. They also added an accent wood beam and swapped out the bar tops for white pine ones that Chad brought back from Branson, Missouri.
The Sievers repurposed wood whenever possible, such as the framing on the bathroom mirror, and kept décor that achieved the rustic “man cave” look, including reclaimed barn wood on the wall, an original brass footrest on the bar, and most notably, the ‘Burger King table.’
“It had a Burger King-orange top on it,” Chad explained. “We kept it but put a new granite top on and added the base—that’s actually a stump from a tree that was cut down in the neighborhood.”
A backyard renovation followed, adding a fire pit, a water fountain, and new landscaping around the pool.
In summer 2021, the couple hired Gitt Construction to renovate the home’s exterior and main floor and add a 2-1/2-car garage. The total project took about two years. The home’s pedigree impressed Gitt’s owner, Tim Silknitter. “I have a degree in architecture, and my focus is always on design first,” he explained. “The project was very rewarding because we honored Offutt, the architect. [The Sievers] understood what they had bought and wanted to preserve the look…Just bring it up to date. I appreciated that.
“We tried to acknowledge the style of the home, not just throw it away,” he continued. “We used many of the same natural materials—stone, wood, glass–and kept the original stone and flooring when we could. And with the garage addition, we tried to blend it with the home’s original architecture–gave it a low pitch, wood siding, and a metal roof to mimic Offutt’s design.”
Outside, the home’s exterior stone was whitewashed, warm cedar accents were added, and new black-clad windows and a metal roof were installed. A single-door entry and dated atrium were removed to create a new grand entrance, while preserving original stone walls. McGill Landscaping completed the dramatic front yard makeover with a new water feature, paver patio, lighting, and plantings.
Inside, a floor-to-ceiling fireplace wall was replaced with a full wall of windows in the sitting room next to the kitchen. The couple chose to preserve the flagstone flooring, wood ceiling, sky lights, and beams in the living/dining room, and whitewashed a second stone fireplace to give it a contemporary look.
The kitchen was a total gut job. Several walls separating the closed-off kitchen and living room were removed, dramatically opening sight lines and access. New luxury vinyl tile (LVT) flooring, white cabinetry, high-end appliances, a hidden coffee bar, and a glass-front beverage area were installed. Most notable was the addition of two massive quartz-topped islands.
“That [second island] was kind of necessary,” Jessie explained. “We needed it structurally and to avoid tearing out the flagstone floor.”
“It gives us tons of storage,” Chad added. “Also, we’re honestly not dining room people. It’s great buffet space for when friends and family come over.”
Just down the hall are a new bathroom, laundry room/office/pantry, and grill room for Chad, an avid bow hunter. “He has his own fridge and area to work his meats, outside of my white kitchen,” Jessie said.
Jessie proudly shared that she chose all the interior finishes herself. “My mom was an interior designer, so I grew up around it. I guess I always knew what I liked.” High-end materials, clean lines, neutral colors, natural textures, and minimalist décor blend to create a serenely warm rustic modern farmhouse feel.
“I know my limitations,” kidded Chad about providing input. “To see this place before and then again now, I think she’s done amazing!”
When asked about their favorite room of their home, both agreed it’s the sitting room with the wall of windows by the kitchen. “We both like to get up in the morning and do some reading and Bible study there, and we lounge and chat as a family,” Jessie said.
“And in the evening, since we face due west, the sun comes just over those trees…You get the best sunsets,” Chad added.
The Sievers’ home was featured on the Pro Remodeling Organization of NE-IA Spring Omaha Home Tour in 2022. For more information about Gitt Construction, visit gittdbr.com.
This article originally appeared in the May 2024 issue of Omaha Home magazine. To receive the magazine, click here to subscribe.
