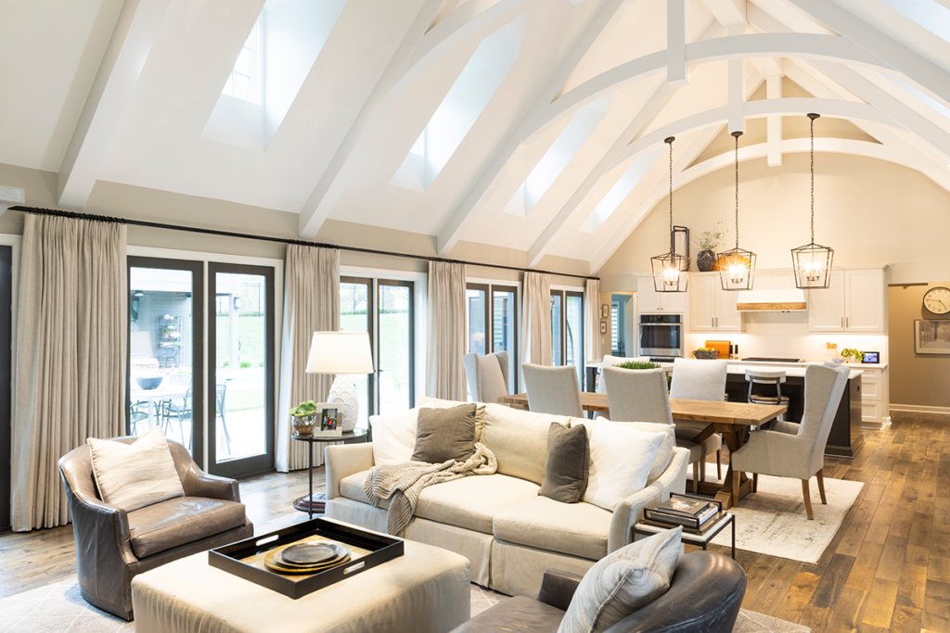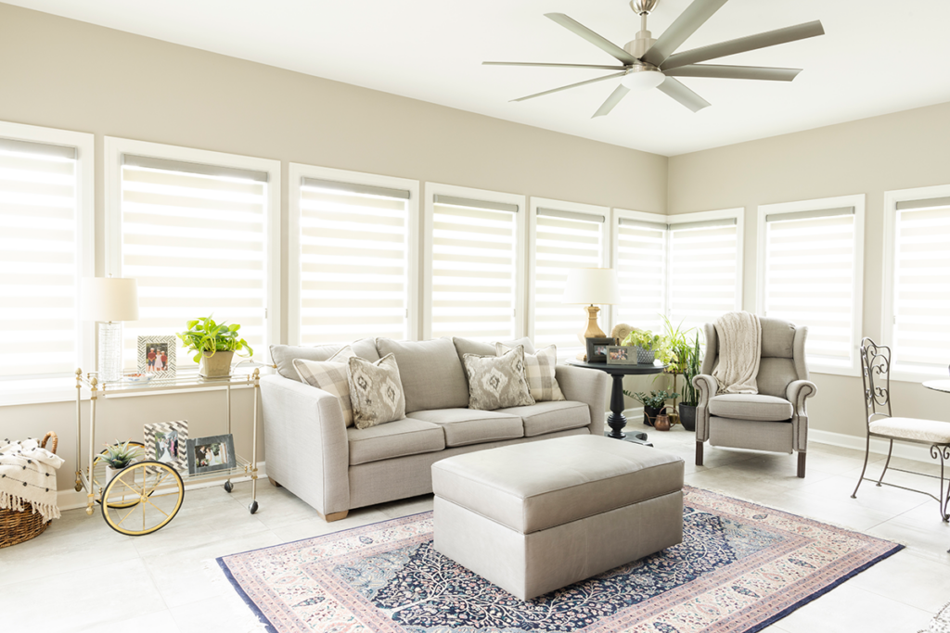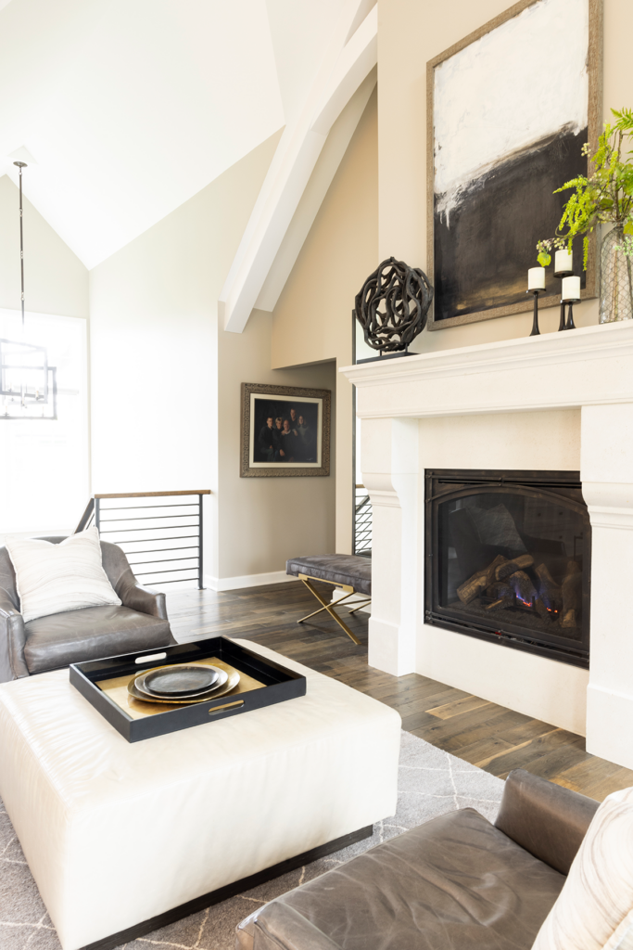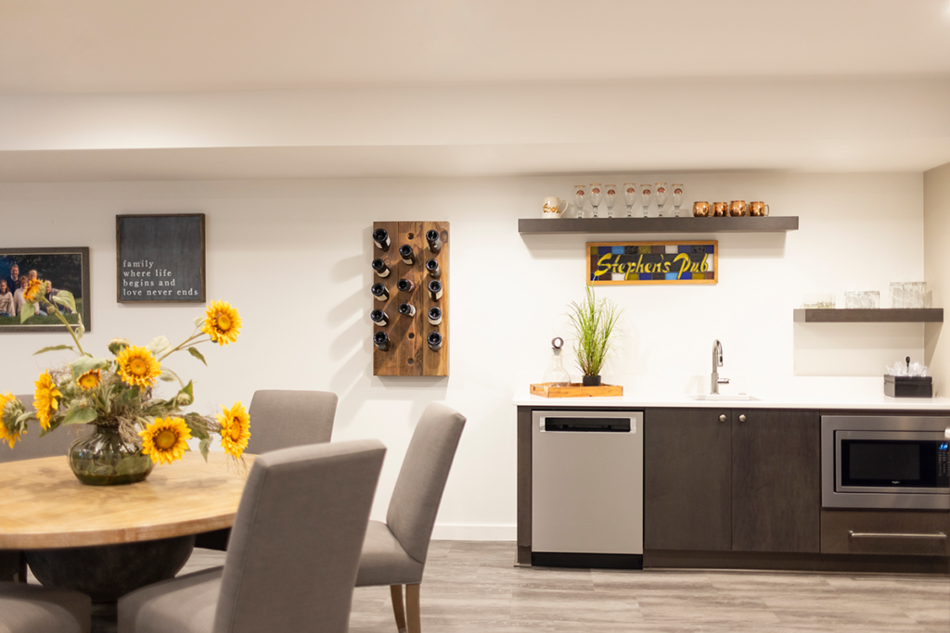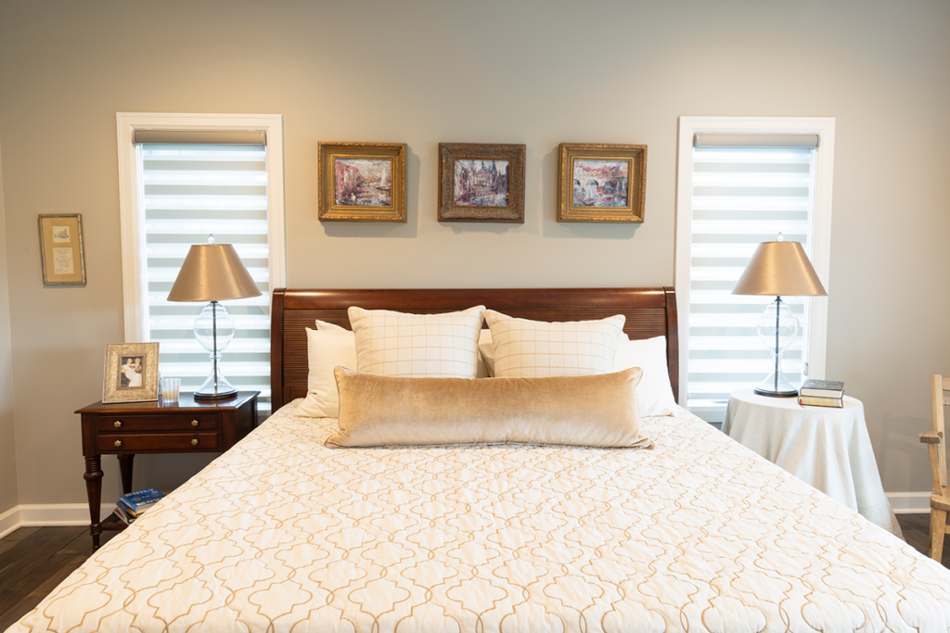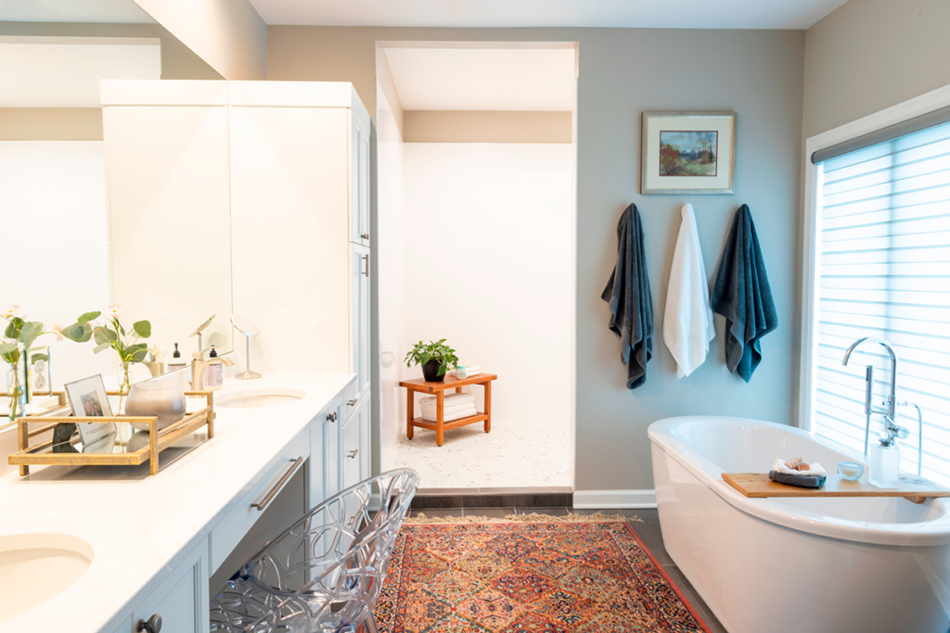Stephen Ames is an incredible salesman—the kind who hardly needs to try to charm a customer into a "yes." But there was one sell that made the otherwise confident man sweat.
“He was definitely nervous when he popped the question,” said his toughest customer and devoted partner of 48 years, Connie Zender-Ames.
“She was a tough one!” Stephen added with a laugh.
The pair have had plenty of practice negotiating deals throughout their marriage and raising three children together.
“My only regret is that we didn’t have more!” Stephen said of their precious progeny. “It’s tough being a parent. There are some really hard times, but all of the joy outweighs the sorrow and the doubt.”
When their children had grown and flown, the time came when the couple had to consider cohabitating with Connie’s father. “We wanted to build a house that we could grow old in, and we kept my father’s mobility and accessibility in mind throughout the house as we were designing it. He was in poor health, and we wanted to create a space where he could move in with us comfortably, keeping the home functional and allowing for his independence.”
That meant utilizing a zero-entry garage, widened walls for wheelchair and walker accessibility, and an open concept to create a moveable space without obstacles to navigate. The Ames credit architect Steven Ginn with taking Connie’s “five three-ring binders” full of ideas and turning them into the couple’s dream home.
“I wanted a lot of natural light, soaring ceilings, and space to host when our children and grandchildren come and visit,” Connie said. “We created a really peaceful home, but one where children could come in and move through it with all of their energy and toys and noise and not feel like they were out of place or couldn’t play. It’s a beautiful home, but we really live in it!”
The couple added a woodworking shop for Stephen and an east-facing sun room for Connie. Windows adorn the stairway to bring natural light to the basement, creating even more living space throughout the home.
“This was, from stem to stern, a completely unique build,” commented Steven Ginn, founding principal of Steven Ginn Architects. “And that’s true of every project we work on; we always custom build from complete scratch. But I knew this was going to be a different experience as soon as I met Connie.”
Ginn’s architectural firm has been building strong since 2005 and has survived everything from the 2008 recession to the 2021 lumber shortage.
ith their experience, it can be difficult to surprise this team, and they were ready for the challenge when meeting the Zender-Ames. Ginn describes their initial consultation as being put through his paces, but he managed to impress “The Boss” with his vision and the desire to see hers come to fruition.
“Connie is one of the most decisive clients we’ve ever had, and it meant that from start to finish this was a really efficient process," Ginn said. "So many of the things Connie wanted sounded contradictory to each other, but her vision was so clear that we knew just what she was asking for. She wanted a very open, contemporary concept, but with a lot of traditional elements. We created a sense of intimacy, even within this really soaring space. She didn’t want the home to feel imposing; she wanted it to be very cozy and charming, but functional and efficient.”
While Ginn has the privilege of only working on homes on which he’s proud to put his name, something about the Zender-Ames home seems to stoke an especially brilliant flame in its builder.
“Any time someone sees this home, they’re immediately blown away. There just isn’t anything quite like this house, especially in West Omaha or Elkhorn,” Ginn stated. “There’s a lot of soul that is really hard to create in a new build. Something you only seem to find in historic homes, but the attention to detail, the understated grandiosity, and the unique combination of traditional and modern design used throughout the home make it something really special. We really loved working on this home.”
“Steven was such a good listener, even when we didn’t know exactly what we were trying to convey,” Connie said. “They were never aggressive about the timeline or when we had new ideas, and they were really communicative when they anticipated problems we didn’t see coming. Any time we had a question, someone was there for us right away to help us find answers or new solutions.”
“He saw Connie’s ideas and was always clarifying how new elements were going to add or detract from her overall goal for the home,” Stephen said. “He really had our backs through the whole process, and there are so many moving parts, so many contractors, you really need someone who has a great relationship across the board with everyone you’re going to work with. We really found that in Steven Ginn.”
Visit stevenginn.com for more information.
This article originally appeared in the June 2024 issue of Omaha Home Magazine. To receive the magazine, click here to subscribe.
