Sofia Jawed-Wessel had a plan for the kitchen in her 93-year-old brick home in Omaha’s Country Club neighborhood. Achieving her vision was going to take a laundry list of difficult tasks: remove counter space, rip out cabinets, move major appliances, and bust out a wall of her traditional Tudor.
br
“The kitchen was a complete gut job,” said Bryan Frost, a designer and owner of Black Awning Interiors who consulted on the renovation.
br
But Sofia needed to get husband Dustin Wessel, as well as Frost and a general contractor, on board.
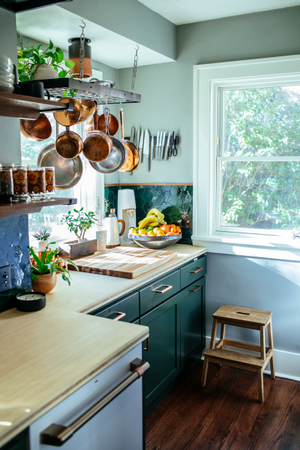
Photo by Bill Sitzmann
“We went through all these contractors, and they would say no. They just wouldn’t do it,” Sofia said, explaining most of them feared the complications that come with renovating a small, century-old home. Others simply didn’t like the plan, predicting their clients wouldn’t be satisfied with the end results.
br
Then the Wessels found Lance Gordon of Gordon’s Home Improvements.
br
“I try never to say no,” Gordon said. “As long as I can see it, I can make it happen.”
br
He was able to work around the tight corners, relocate the appliances, and custom-build a new pantry when faced with materials on backorder.
br
And despite others’ predictions, Sofia never missed the cabinet space she lost in the new design.
br
“I wanted to downsize everything we had,” Sofia said. “We had so much stuff because we had the cabinets to put it in.” Paring down kitchen tools was not a problem.
br
Today her kitchen is airy, with deep green cabinets and copper finishes on the appliances and handles. Floating wood shelves match the flooring. Knives and pans are stored on display, but set back from the range and sink. The light-stain bamboo counters, installed by friend Jared Svagera with help from Dustin, bring together the cascading kitchen layout.
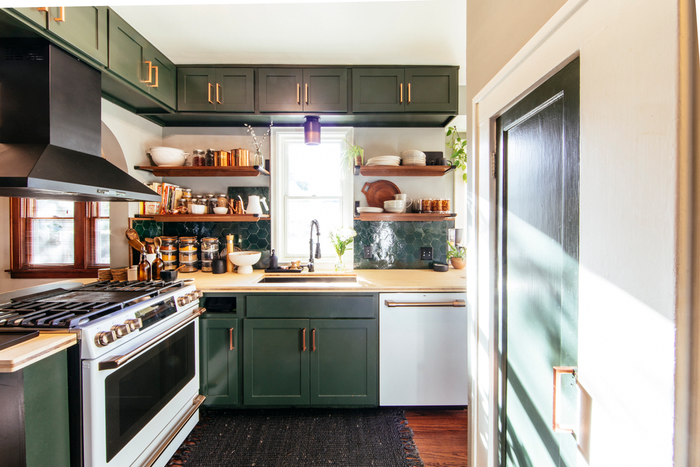
Photo by Bill Sitzmann
br
“I only took on what I was capable of doing,” said Dustin, a project manager with AMI Environmental.
br
The new range faces away from high-traffic doorways and toward a bar area overlooking the dining room, which features a new bench between existing built-in display cases.
br
“It’s easier to have a cozy community and socialize now,” Dustin said of the new kitchen-dining area. “It makes the house feel more open and inviting.”
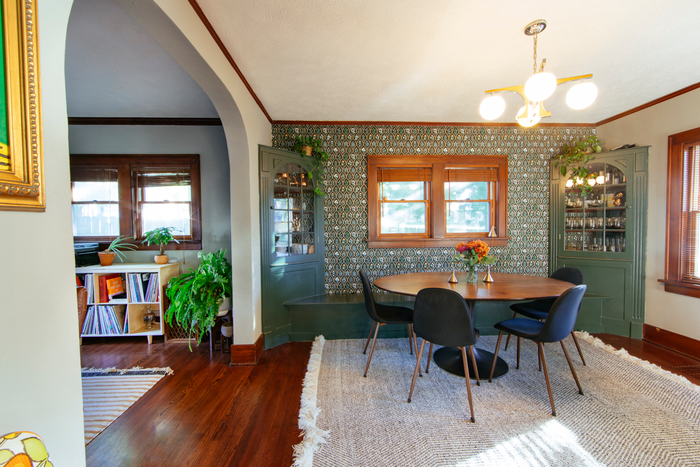
Photo by Bill Sitzmann
br
The modern dining room table was an anchor piece that led to a larger redesign.
br
“It started trickling into the rest of the house,” Sofia said.
br
The homeowners were able to invest in quality pieces and sold old furniture on
brFacebook Marketplace. Sofia bought appliances at holiday-season rates with coupons and used the savings to invest in add-ons.
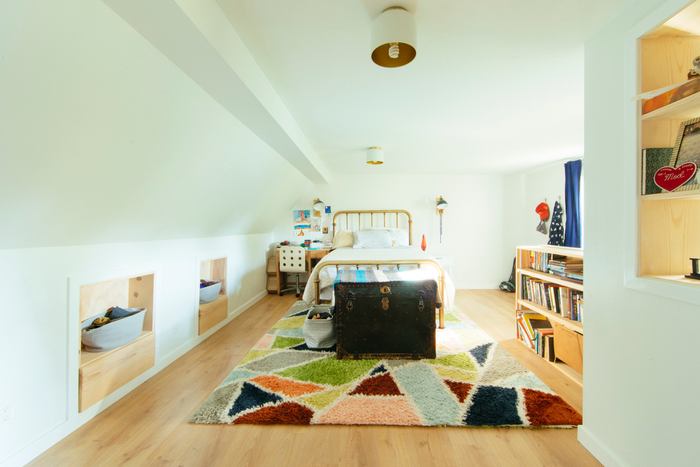
Photo by Bill Sitzmann
br
Color schemes and materials flow throughout the main floor for a cohesive design. The leftover bamboo from the kitchen counter was used by Dustin to build a record shelf in the living room.
br
“Helping with the other stuff gave me confidence to work on other projects,” he said.
br
The segmented floor layout can contain bold cabinets and a wallpaper accent wall without overwhelming the space.
br
“Wallpaper is coming back with a vengeance,” Frost said. “It’s our grandparent’s generation that put in the paper. We love it because we didn’t live through it.”
br
When the couple bought the home in 2012, they had one child. The housing market was too good to rent after relocating from Bloomington, Indiana, so Dustin found the house during Sofia’s hectic early days at the University of Nebraska at Omaha, where she worked as a researcher. Today, she’s an associate professor at UNO.
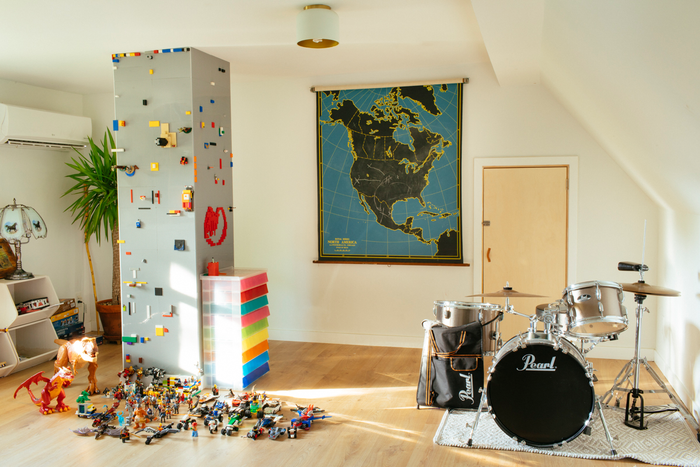
Photo by Bill Sitzmann
br
“He asked me to trust him, and I did,” Sofia said.
br
The family eventually grew to five, and the space got a bit tight, but the Wessels were reluctant to leave their beloved Country Club street.
br
“A strong motivation for pouring money into this house was the block,” Sofia said. “There are so many kids and they play so well together. The neighbors are phenomenal.”
br
Since vintage brick homes make additions difficult, the couple raised the roof and added an attic bedroom with the help of contractor Tim Miller of Professional Home Builders. They kept the staircase footprint small. An unsightly column of hardware was transformed into a lego tower. Design details, like light-stained wood, warm the space and tie the look to the rest of the home. Yet, the room is modern and distinct from the main floor’s eclectic style with classical underpinnings—which is as it should be.
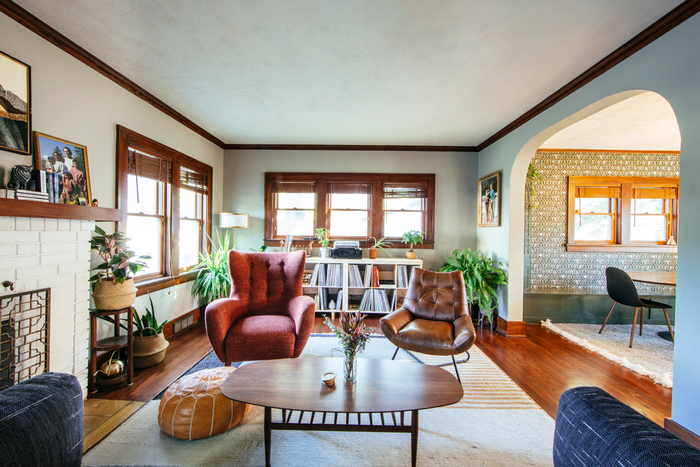
Photo by Bill Sitzmann
br
“[The attic] is a completely different space. You want to show this was added in a completely different era,” Frost said. “It is part of the progression of a home.”
br
Miller said the current market provides great incentives for renovation and helps built good equity. “There’s a lot of reasons to stay in an existing home and prepare it for the next phase of your family,” he said.
br
While Sofia and Dustin do not regret any projects, they recommend homeowners consider their entire wish list of home renovations and plan appropriately.
br
“I like how we did things in chunks, but try to think of all the major renovations you are going to do,” Sofia said. “You, as a home owner, need a designer. They are in many ways your advocate, to make sure the space is usable for your family.”
br
With their kitchen, attic bedroom, and “backyard oasis” with deck now completed, Sofia and Dustin are dreaming up their next projects.
br
“[Increasing] living space that you are going to use—not just going to get monetary value out of but actually use—adds so much to a home,” Gordon said. “You bring the fullness out of the home.”
This article originally appeared in the November/December 2021 issue of Omaha Home. To receive the magazine, click here to subscribe.











