Partners Jenny Kirklin and Darin Cook were extremely busy in late 2020 preparing for their March 2021 wedding, raising their 16-year-old son, and shuffling between Jenny’s Omaha villa and Darin’s digs on Beaver Lake near Plattsmouth. They decided it was time to settle into a shared home within city limits.
br
“We needed to simplify,” Darin said. “We started the building process, and that was going to be two years. Typically stuff you can get in four to eight weeks can take four to eight months, and then some,” he explained, referring to post-pandemic construction supply-chain issues. Well, that was just too long.
br
The building delay led the couple to look at other options, including remodeling an older home. They were repeatedly drawn to a house built in 2001 in the Shadow Ridge Estates neighborhood near 192th and Pacific streets, eventually buying the property in December.
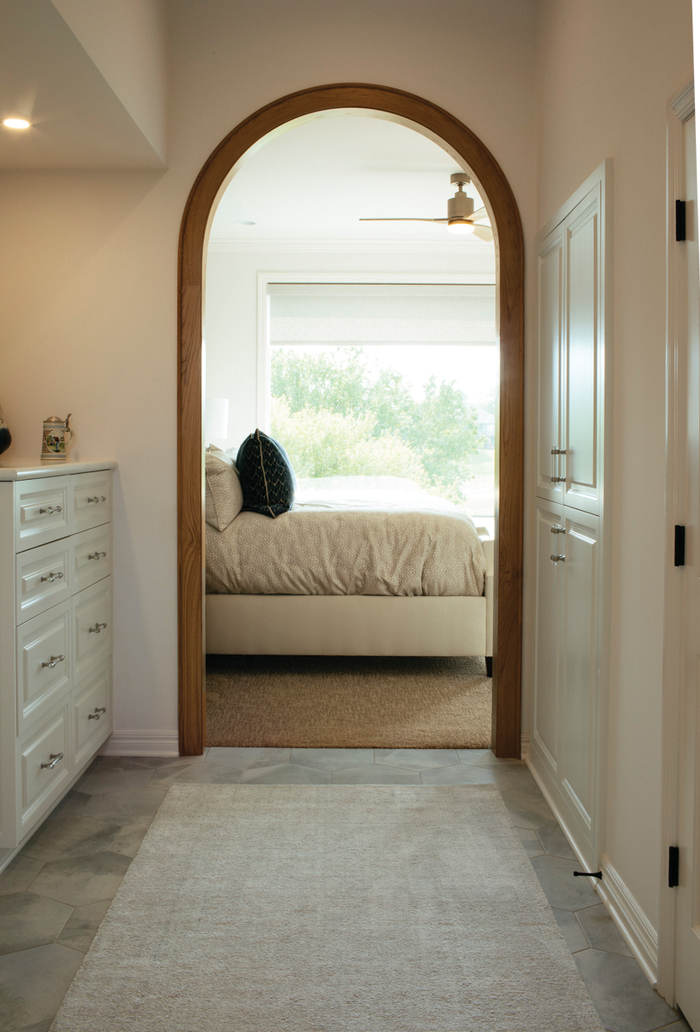
Photo by Bill Sitzmann
br
“The house had great potential. It just needed a cosmetic makeover,” Darin said. The single-owner, 20-year-old home had many original—and now dated—features, including cherry wood accents throughout and beige and tan color schemes.
br
Jenny and Darin brought in Chad Wallace with Sudbeck Homes as general contractor on the remodel, and contracted Elizabeth Monical, owner of Monical Design, for the interior makeover. “Her team came to our house and talked through what we wanted,” said Jenny, who now goes by Cook. “It was a huge collaboration.” Monical was able to see Jenny’s villa style and translate it to the new space, incorporating generous natural light.
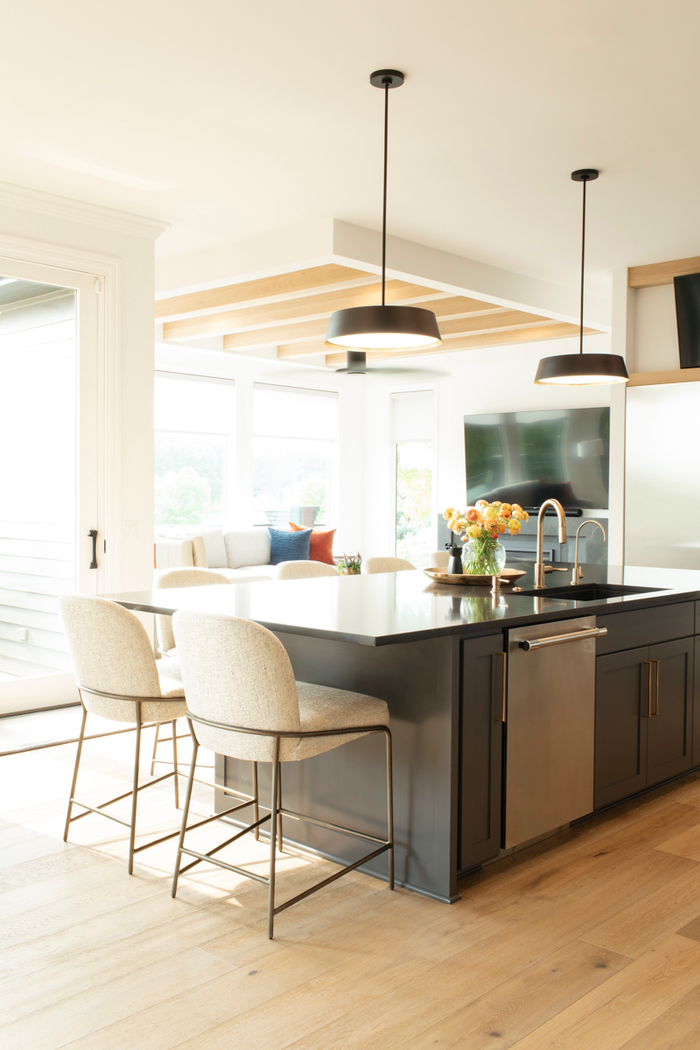
Photo by Bill Sitzmann
br
A main emphasis of the renovation was creating an ideal entertaining space in the communal living areas. The team accomplished this by installing wooden beams and painting the too-high ceilings in the great room a darker shade to visually drop them; changing out the island, installing ‘event-ready’ appliances, and bumping out the butler’s pantry in the kitchen; refreshing the dining room with new paint; and lastly, with insurance funds from a storm damage claim, replacing the hail-dented exterior door and windows facing the back deck with larger panes, expanding their view of Shadow Ridge golf course.

Photo by Bill Sitzmann
br
“And we put a big sound system throughout the whole house. We’re big Lumineers fans. Also Avett Brothers. We like ‘Yacht Rock Radio’ on Pandora,” Jenny said, emphasizing the fun role music plays in their daily life.
br
“The best part was that [the Cooks] were open to all the different things that were necessary to make [the new design] feel complete,” Monical said.
br
Monical said they went with a California modern-influenced style in the kitchen. “We knew we wanted a big island and loved playing with contrast, from white space to dark cabinets and throwing in white oak.” As for the butler’s pantry addition, she explained, “Now, people want a kitchen space that they can keep completely clean [for] when guests are there around the island. You need [a separate] space to do prep work.”
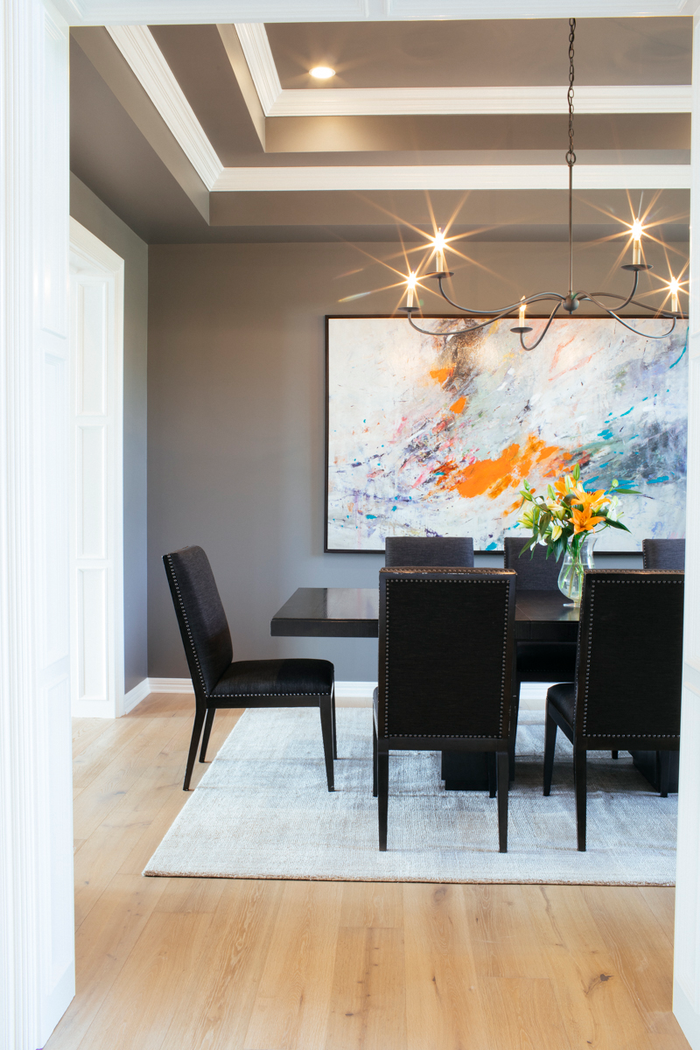
Photo by Bill Sitzmann
br
Jenny said she loves the versatility of the neutral kitchen materials they chose. “I like very monochromatic finishes and adding color to the top layer, so you can change it without changing the whole countertop…like pillows, artwork, fresh flowers.”
br
In addition, they tore out the hallway’s cabinetry and removed the grandfather clock to install sleek waist-level shelving for Jenny’s holiday china and display decor, which can be rotated from time to time.
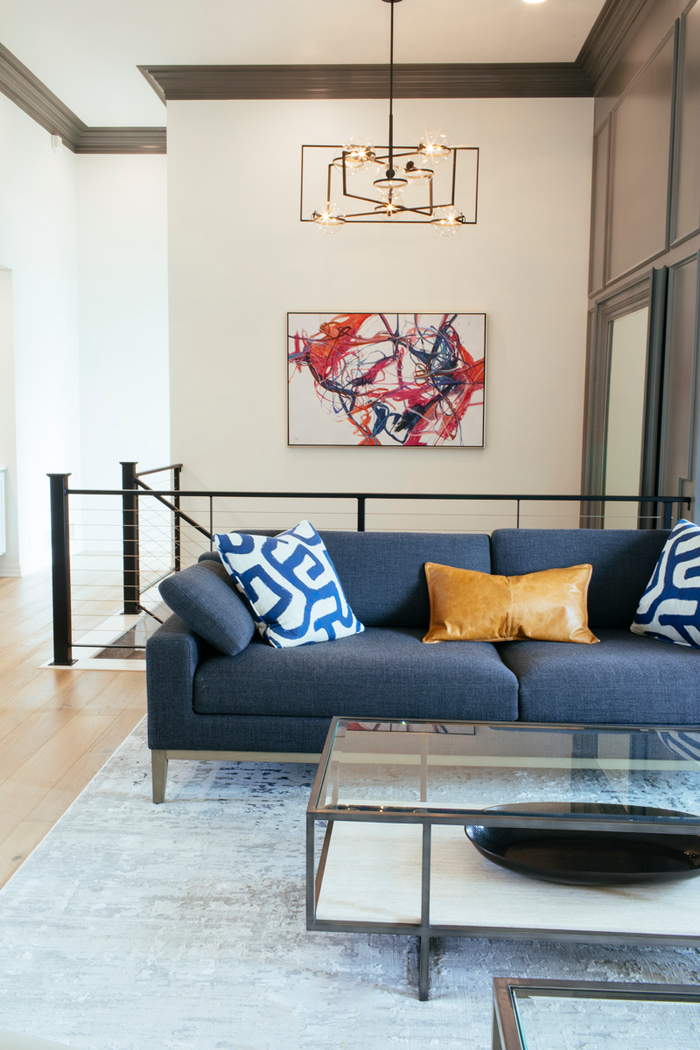
Photo by Bill Sitzmann
br
“They are very into abstract and energetic art,” Monical said. “Some art they brought with them [from their original homes]. Other pieces we sourced locally through our vendors and also some online artists.” The team pulled together art pieces from all over the world, with various textures and colors to create depth and engagement in simply-colored spaces.
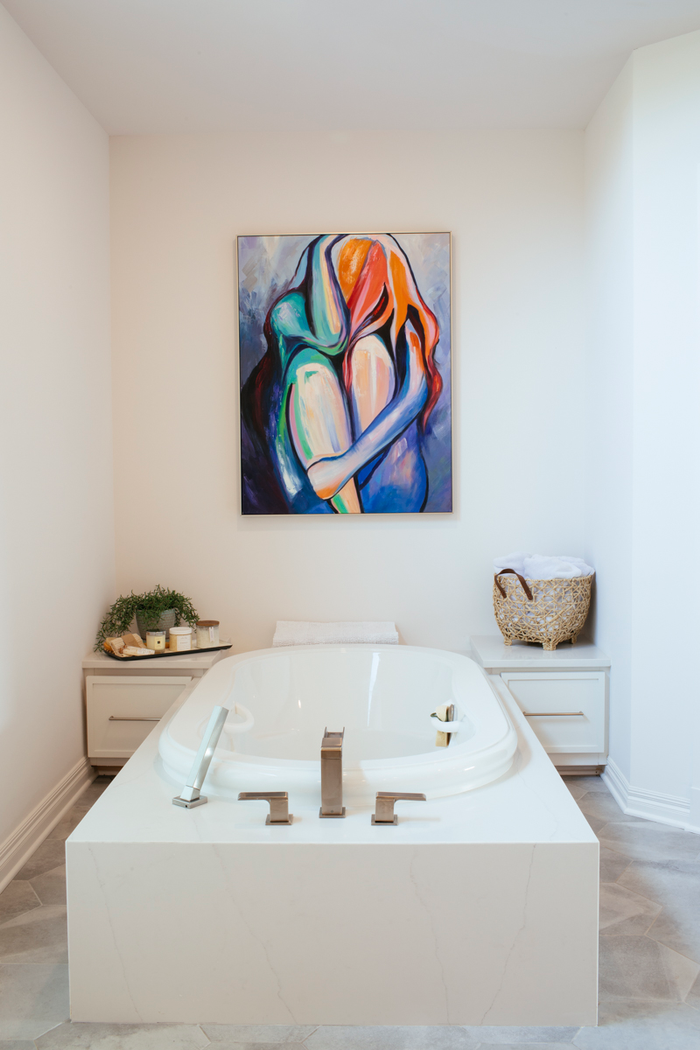
Photo by Bill Sitzmann
br
The goal in the primary bedroom was to create an atmosphere of simplicity and light. They installed wallpaper to give the relaxed room a pop of color, altered the ceiling to include arches, and revamped the flooring. In the primary bath, they rotated the bathtub to extend into the main bath space.
br
“[Jenny] was a very strong, driving force in helping everyone stay on task,” Monical said. “It’s a struggle to [keep] these contractors on schedule. It was funny to see her get people to do things...I’ve never seen them move that fast. We joked that we should start our own business where we’re doing this for other people.”
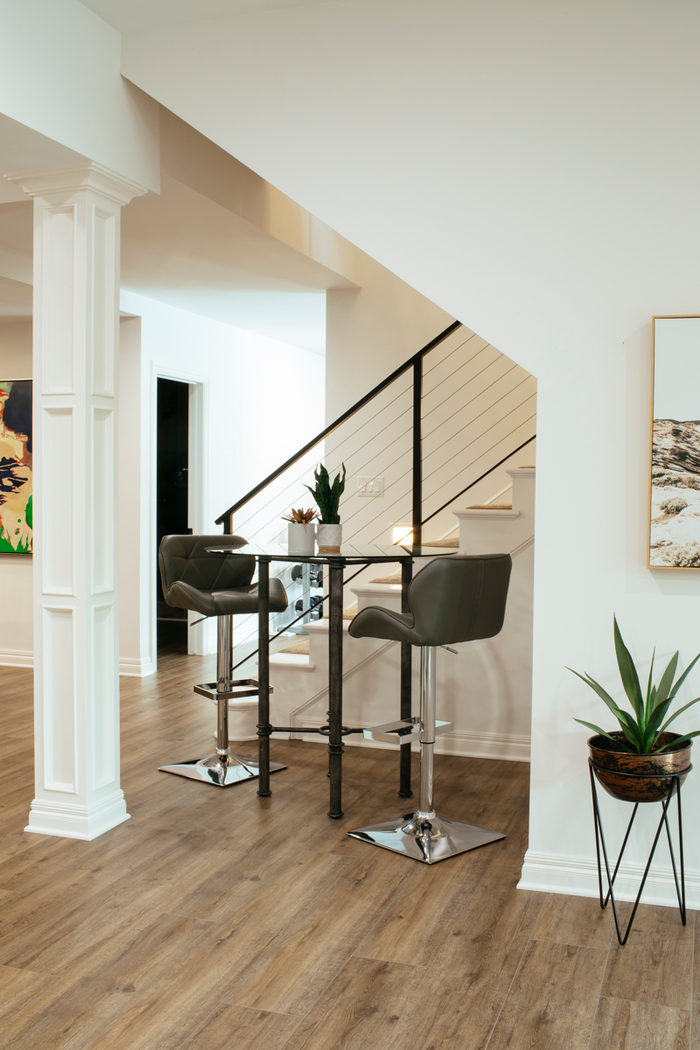
Photo by Bill Sitzmann
br
Monical said having the couple’s alternate choices for tile, flooring, and other materials on file was also key to getting them into the home on schedule. “It’s a big timing issue. We presented more things to them [than the average client] in case we couldn’t get something [delivered in time]. I don’t think it’s good to get something you’re unhappy with just to get something quickly.”
br
“You can’t overstate the effects of the post-COVID timeframe with labor shortages,” Darin pointed out. “We were affected by it, and we still pulled [the renovation] off in six to seven months.”
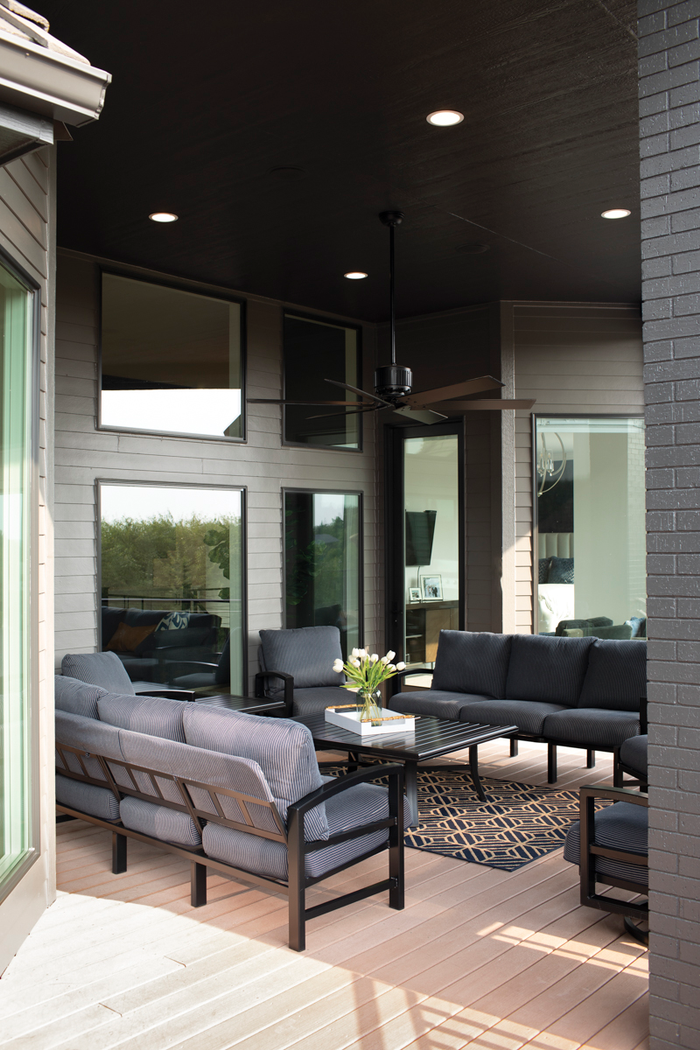
Photo by Bill Sitzmann
br
The Cooks’ future plans include installing an outdoor pool and rock bubbler water feature. The couple love to travel to Arizona, Cabo San Lucas, and other vacation destinations, but with their home now company-ready, they hope to have friends and family visit them in Omaha, beginning with the holidays and Nebraska college basketball games this winter.
br
Extremely happy with the renovation, the Cooks said they plan to stay in their Shadow Ridge home a very long time. “It’s not a neighborhood that’s transient with people coming in and out,” Jenny said. “People stay for a long time. Putting value into the house is definitely a win.”
This article originally appeared in the October 2021 issue of Omaha Home. To receive the magazine, click here to subscribe.











