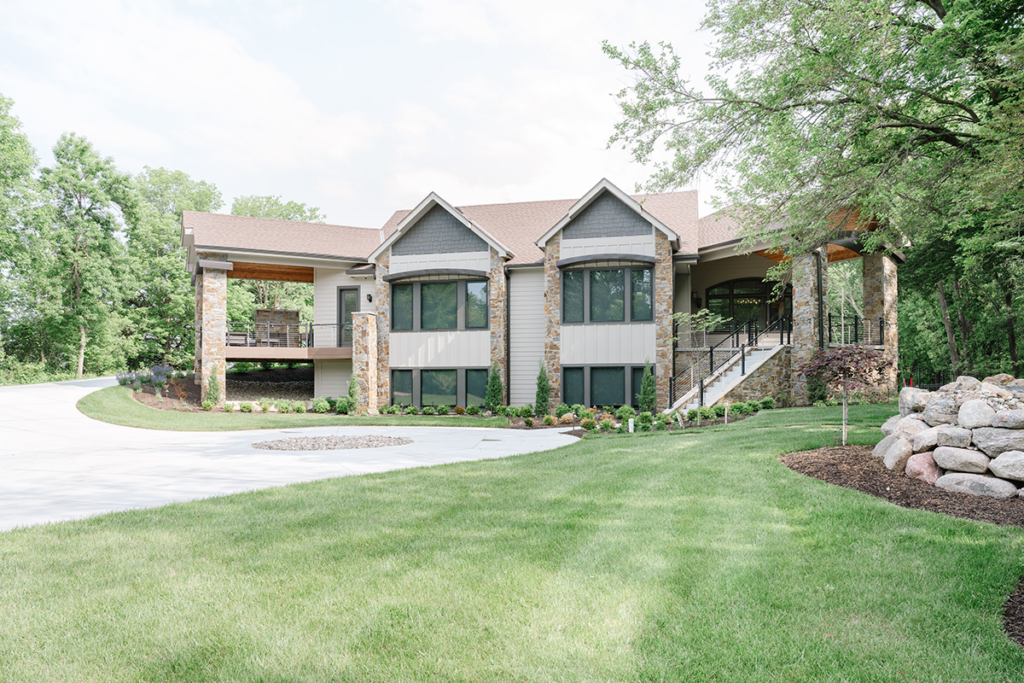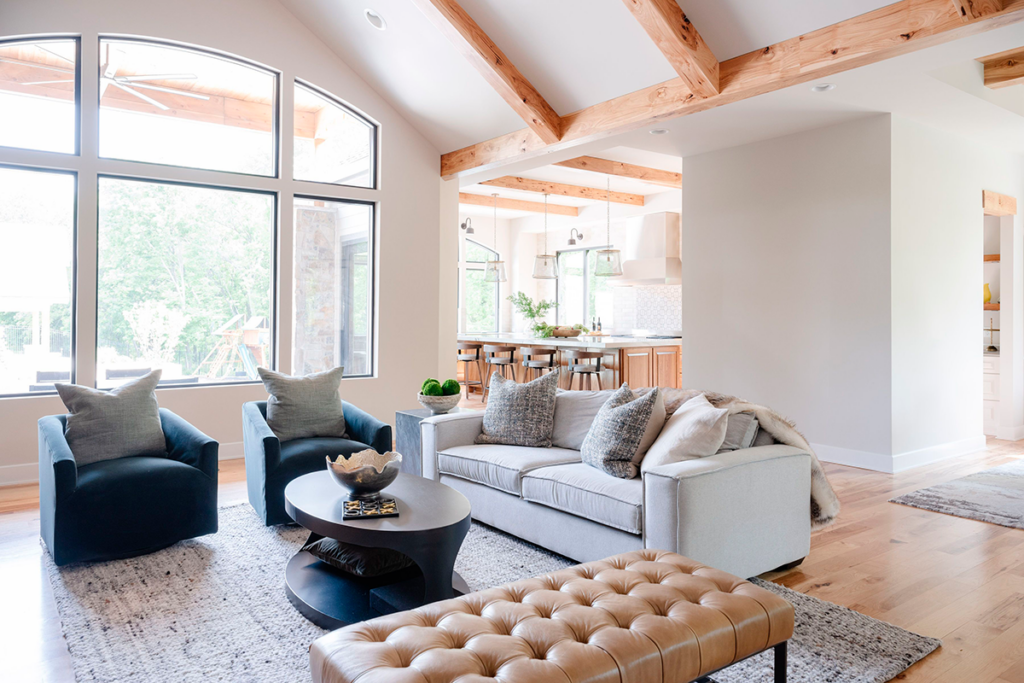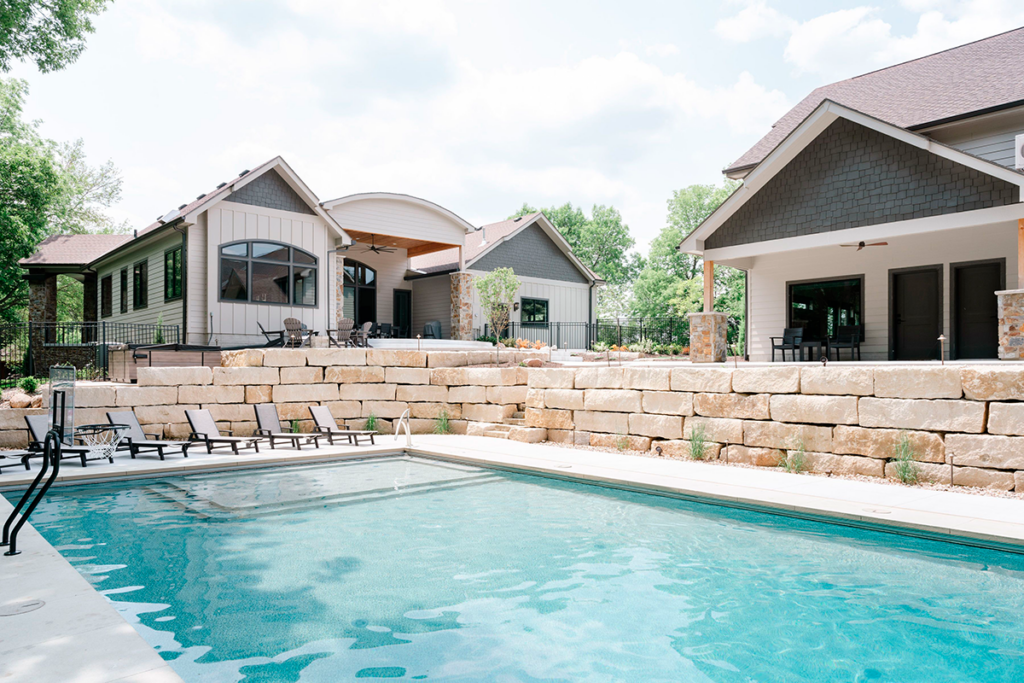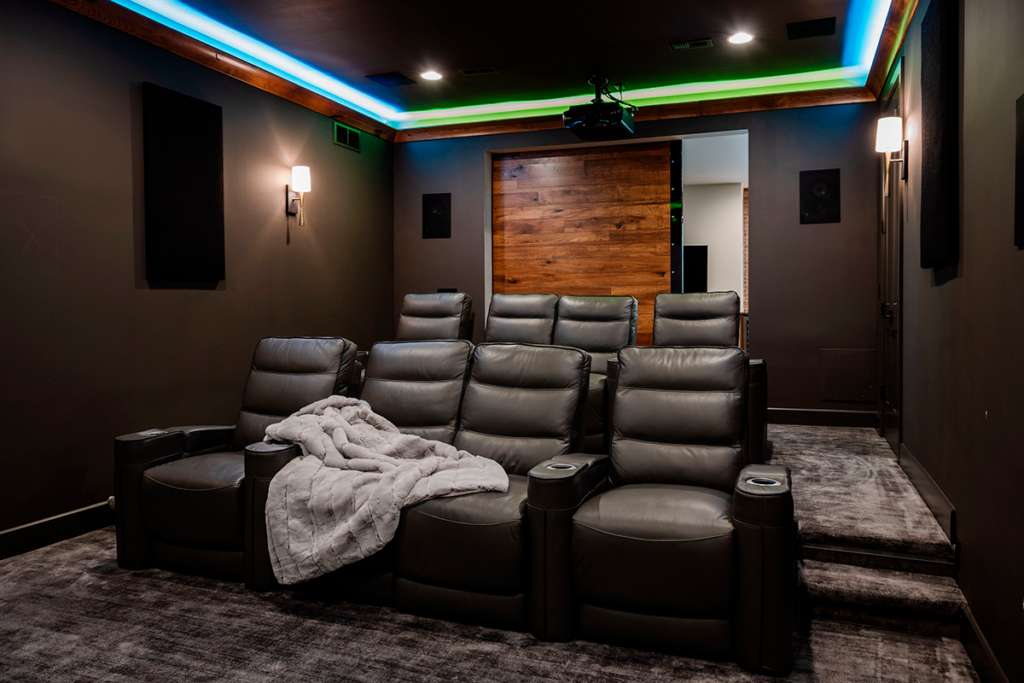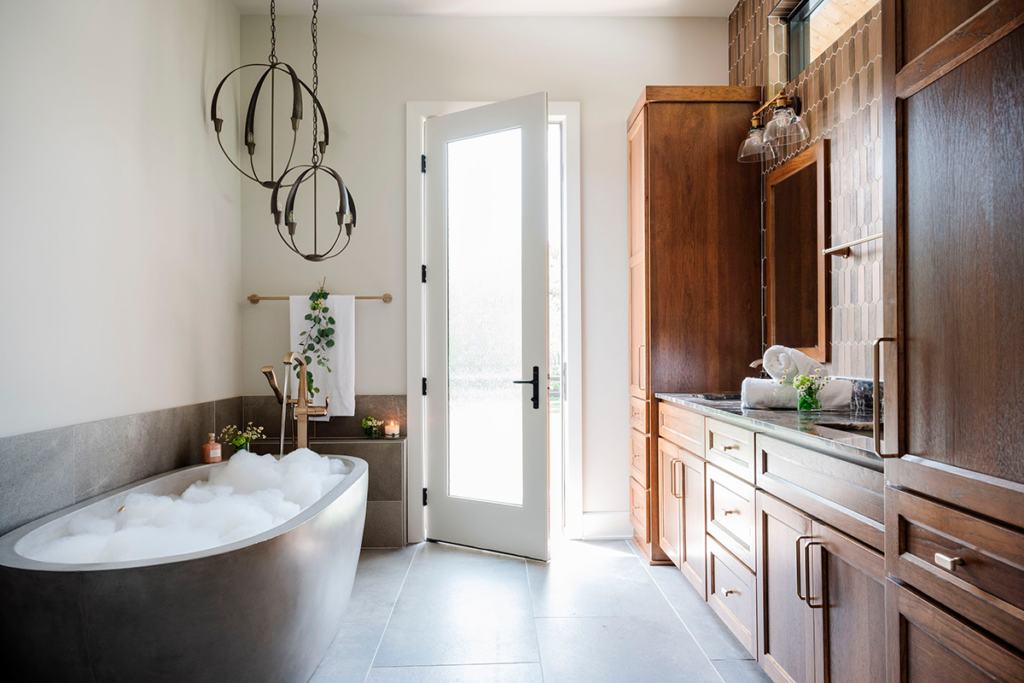Wooded views and rolling hills are not easy to come by in Omaha, but I worked with a family who found just that by heading north. Off Rainwood Road in the Ponca Hills neighborhood, the clients had purchased 32 wooded acres for their family of five. The project included a new 4,200-square-foot main house and pool deck plus a separate living quarter consisting of an in-law suite, office, and recreation area.
Thankfully, their request for the look and feel of the spaces was an “inviting modern lodge feel,” which was the perfect direction for a home in this kind of setting.
These clients were against anything “cookie cutter,” so I sourced hickory wood and custom-made travertine tile and had a custom stone blend fabricated for the exterior. They also made a specific request for natural wood, which was another perfect complement to the forest-like setting. Likewise, all countertops are natural stone in an effort for an organic feel.
Because it was important to let the views of the outside be the star of the show, we decided against window treatments in the main living spaces. I also kept the finishes and fabrics quieted by using warm neutrals and textures. No matter the season, the neutrals don’t fight with the natural setting in the background.
With three school-age children, the design also called for entertaining spaces like an eight-seat theater room and full-size kitchen in the walk-out basement. They are a busy professional family but wanted their home to be a respite from that hectic life. The pool house includes a recreational area for basketball and a workout gym.
Additionally, they take advantage of their seclusion and beautiful natural surroundings with several outdoor living spaces. A huge portico greets guests at the entrance of the home, and a private veranda off the primary suite includes a gas fireplace and cedar accents. The massive pool deck has plenty of seating with loungers, and an upper area includes outdoor dining and a fire pit.
If I had to pick a favorite space in this home, it would honestly be a tie between the kitchen and the primary bathroom. The kitchen has two huge walls of windows that overlook the pool deck on one side and the woods on the other. A 14-foot island with quartzite provides plenty of working space for the cooks and lots of seating for eating or schoolwork.
The primary bathroom has the most spectacular bronze-looking tile wall, and I found a stone countertop with the perfect veining to match. Plus, I’d probably have a hard time leaving that deep soaking tub. That space, but honestly the entire house, is truly serene.
For more information about Breanna Cortinas' work and other designers at JH Interior Design, visit jhdesignomaha.com.
This article originally appeared in the June 2024 issue of Omaha Home Magazine. To receive the magazine, click here to subscribe.
