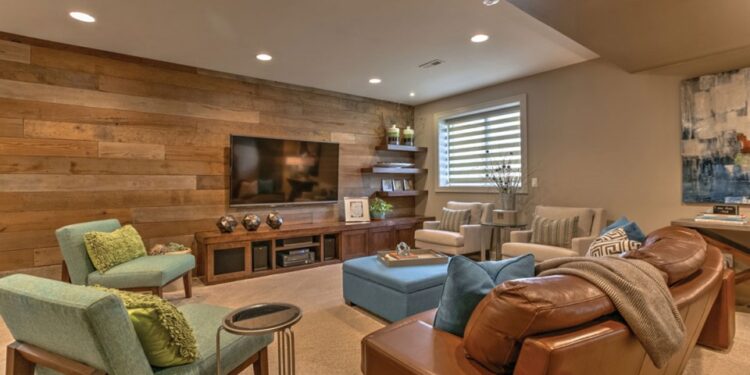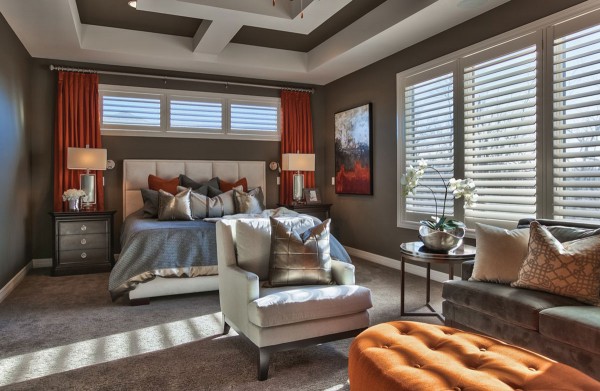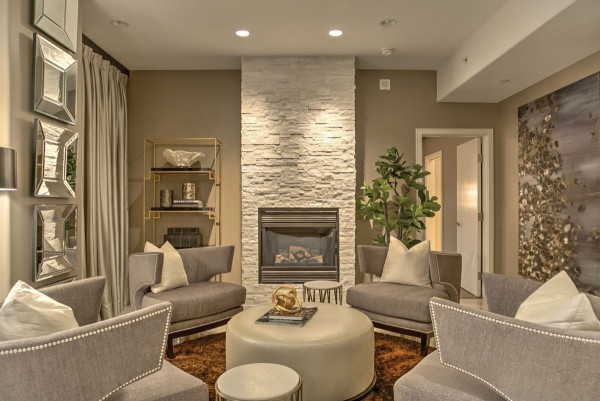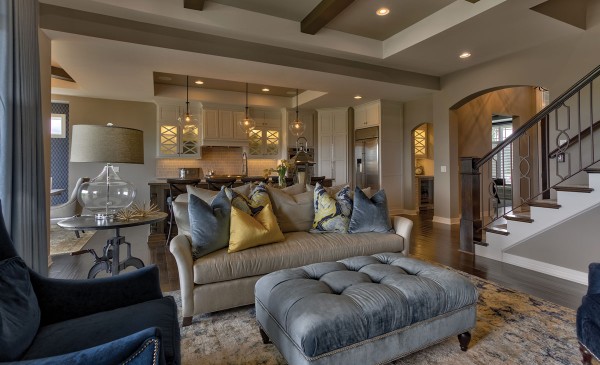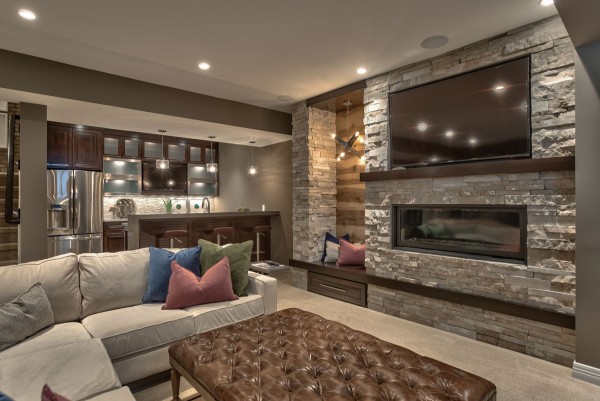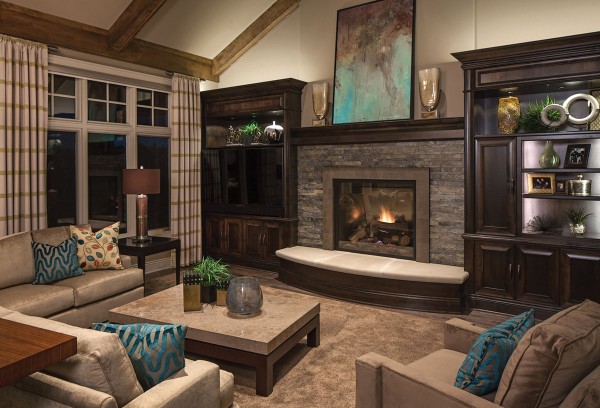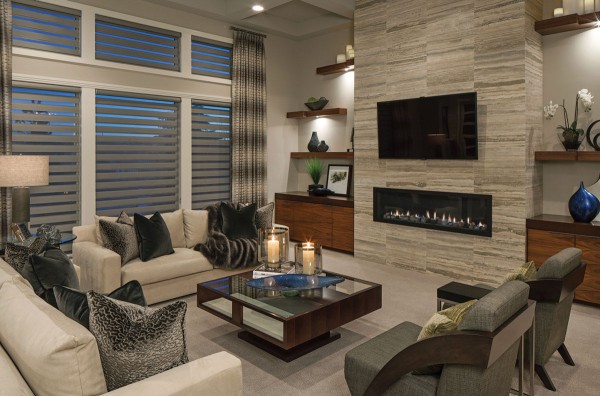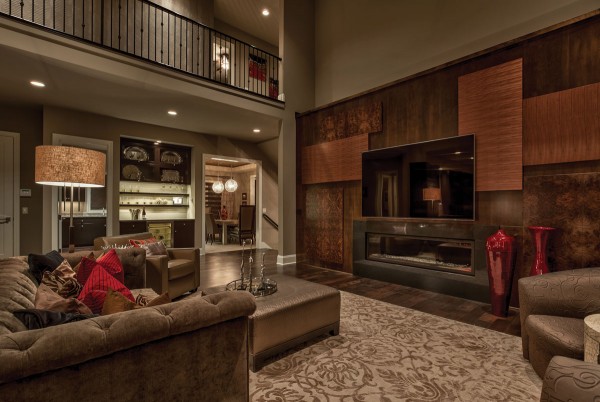Interior design is an essential part of any home. Professional interior designers spend hours planning and creating stunning spaces. The NE/IA Chapter of the American Society of Interior Designers (ASID) recently announced the winners in their annual design contest. Featured here are the best of the best.
Visit asid-neia.org to learn morer
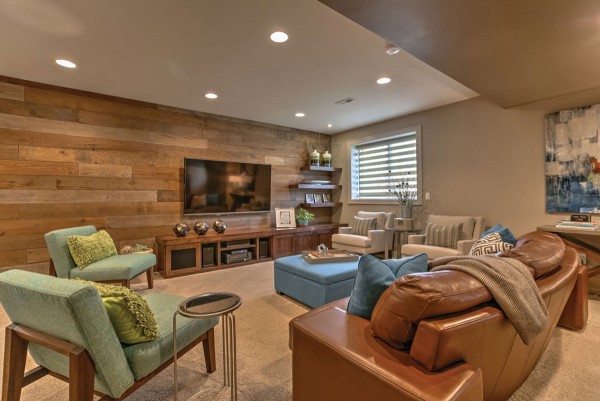
Design Impact Award WinnerrBest in ShowrBrianne WilhelmrAllied Member ASIDrD3 InteriorsrPhotography by Amoura Productions
The main open living space features a long wet bar, a dining/game table and a large media space, with an additional seating area at the base of the stairs for reading and/or conversation away from the TV. The wet bar was designed to house the appliances the family required, with floating shelves over the centrally positioned sink. Easy to clean, family-friendly materials were selected for the flooring; a plush carpet for the living space, and a medium grey, textured tile for the kitchen and bathroom.
GoldrMichele Hybner, Allied ASID and Shawn Falcone, Allied ASIDrFalcone Hybner Design, Inc.rPhotography byrAmoura Productions
This custom home was built for an active family of five. Red and orange were identified as two favorite colors of this family, which was fitting as those are both active hues. The palette also includes neutrals to offer a visual break from the intense colors the family wanted to incorporate into their design.
GoldrBrianne WilhelmrAllied Member ASIDrD3 InteriorsrPhotography by rAmoura Productions
This condo is located in an historic Art Deco building downtown. Designer and client embarked on a journey to create a home that reflects the client’s personality and functions smoothly as she enjoys hosting friends, neighbors, and family.
GoldrMichele Hybner, Allied ASID and Shawn Falcone, Allied ASIDrFalcone Hybner Design, Inc.rPhotography byrAmoura Productions
Vintage charm and a sunny color palette topped this homeowner's wish list for their open-concept kitchen, eating, and great room. The illuminated airy kitchen has bright white preimeter cabinets, granite countertops with veining similar to marble, and handmade gray glazed ceramic subway tile backsplash.
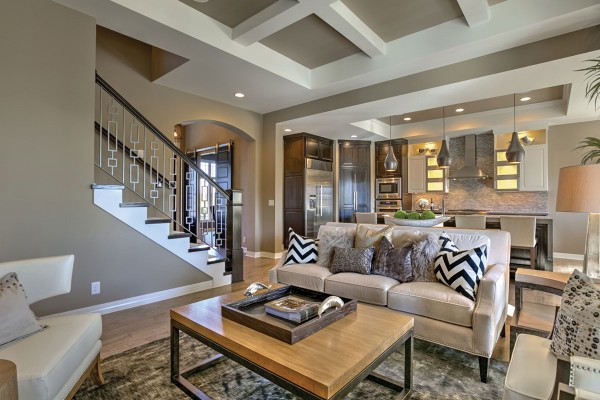 rGoldrMichele Hybner, Allied ASID and Shawn Falcone, Allied ASIDrFalcone Hybner Design, Inc.rPhotography byrAmoura Productions
rGoldrMichele Hybner, Allied ASID and Shawn Falcone, Allied ASIDrFalcone Hybner Design, Inc.rPhotography byrAmoura Productions
With a neutral color palette, the use of texture played a key role in the design solution. Throughout the design process, special attention was paid to the use and integration of unique finish selections, which offered visual interest.
GoldrShawn Falcone, Allied ASIDrFalcone Hybner Design, Inc.rPhotography byrAmoura Productions
Form and function must always be considered in design, especially for a busy couple with a growing family who also work from their home. Careful attention was paid to the integration of built-ins and storage, along with beautiful finishes, for a seamless work/life fit.
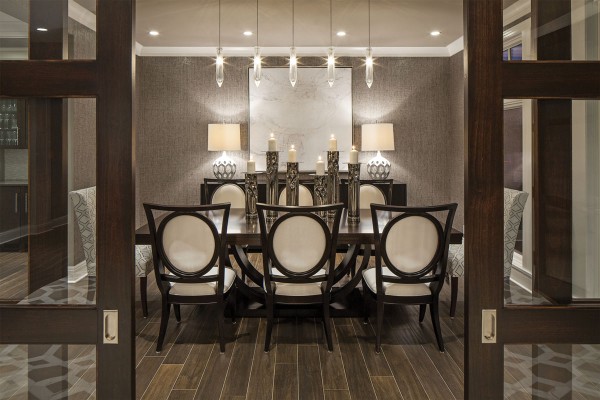
GoldrJulie Odermatt, ASIDrD3 InteriorsrPhotography by Tom Kessler
The designer, builder, and homeowner carefully considered all aspects and details of the home to create a classic, contemporary design. The client wanted the home to be timeless, not trendy, so the design elements could stay fresh and current for years to come. Specific finishes were selected to accommodate.
GoldrKris Patton, ASIDrInteriors Joan & AssociatesrPhotography by Tom Kessler
Select materials and thoughtful space planning allows this family to enjoy an area that is sophisticated enough for entertaining, yet functional enough to withstand the wear and tear of everyday family life.
GoldrNancy Pesavento, ASIDrInteriors Joan & AssociatesrPhotography by Tom Kessler
The design of this home evolved from the desire of the clients to downsize to a smaller, more contemporary home. All materials for the project were thoughtfully selected with easy maintenance in mind. The clients’ intent is to age in this home, so elements such as an elevator and an open floor plan will stand the test of time.
SilverrBecki Wiechman, ASID, LEED APrInterior Design GrouprPhotography by Amoura Productions
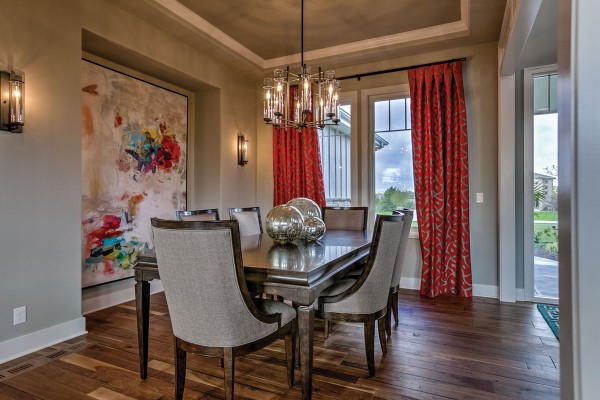
SilverrLisa McCoid, ASID, Julie Odermatt, ASID and Alexis Trout, Allied ASIDrD3 InteriorsrPhotography by Tom Kessler

