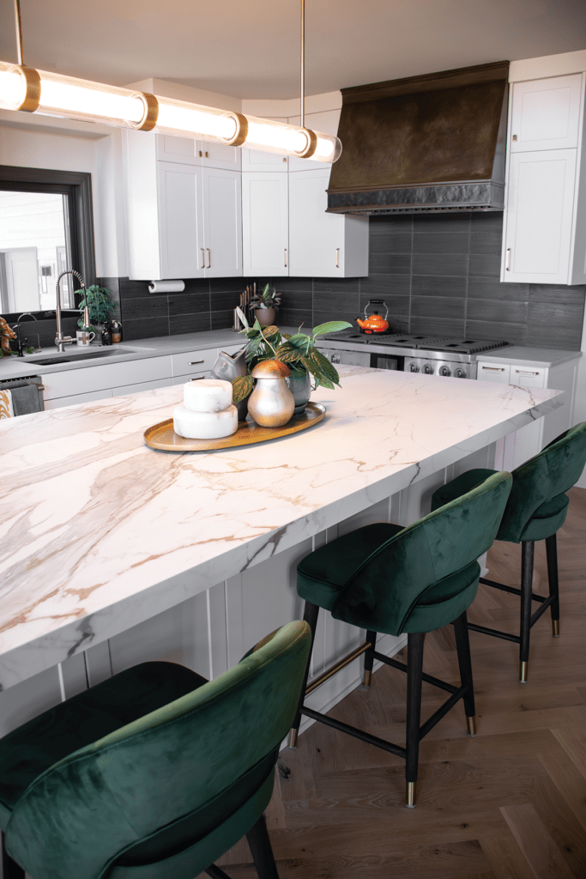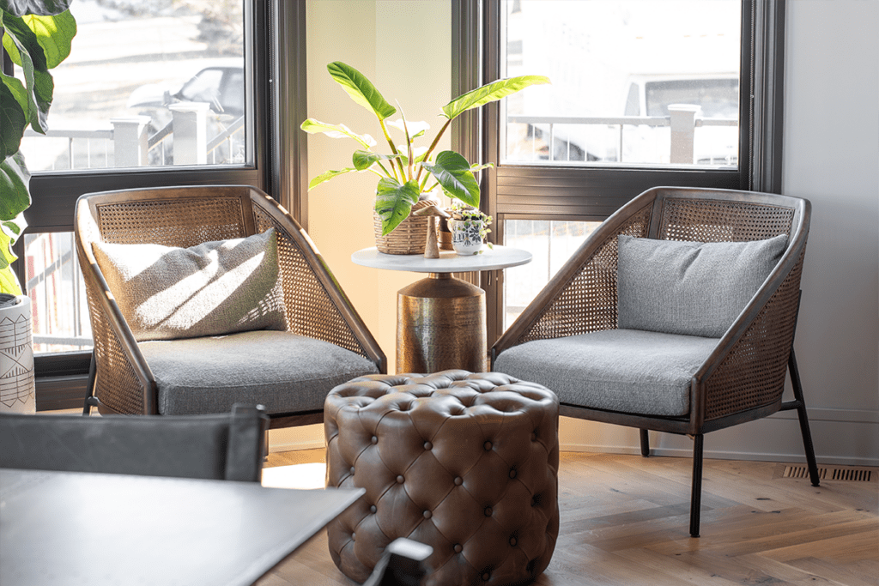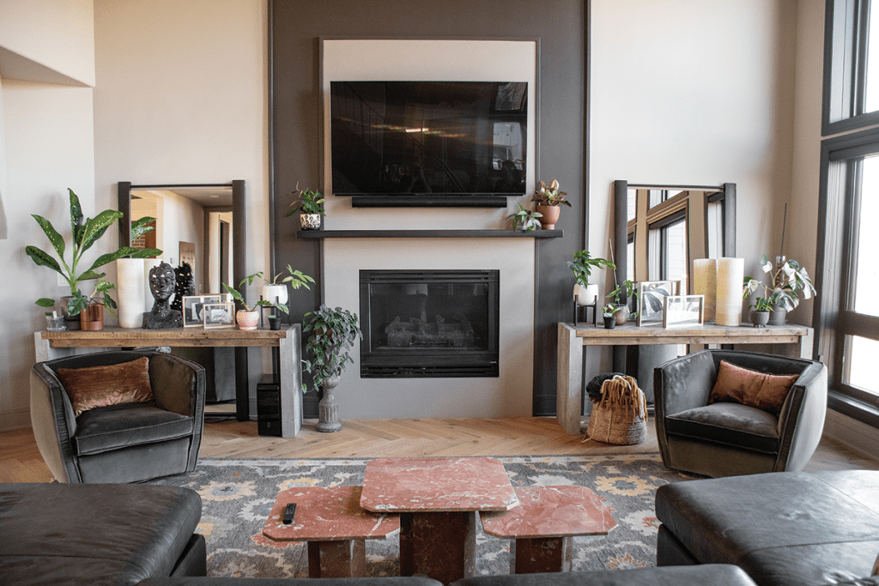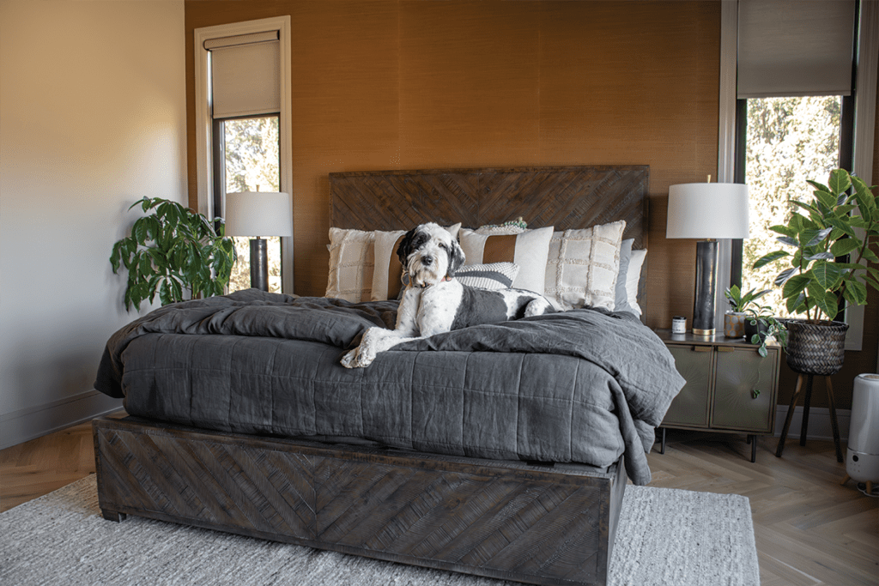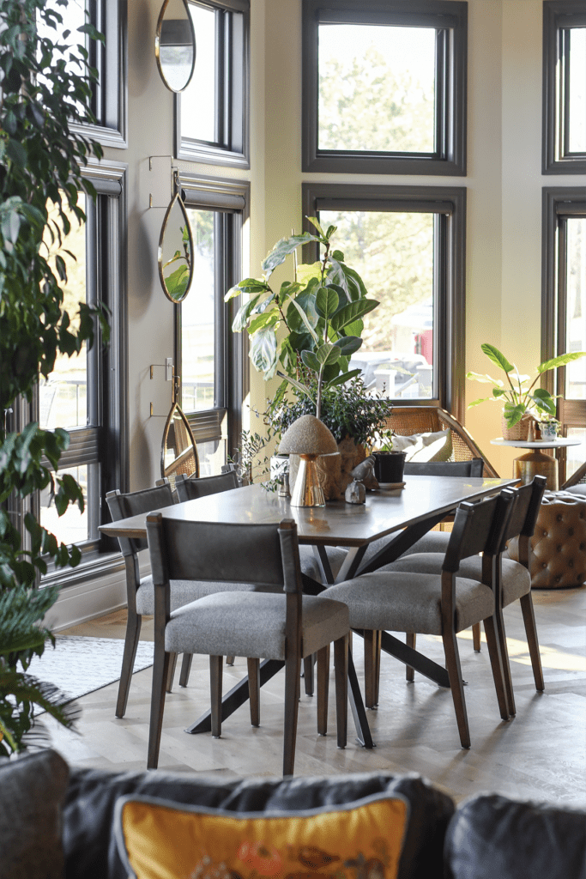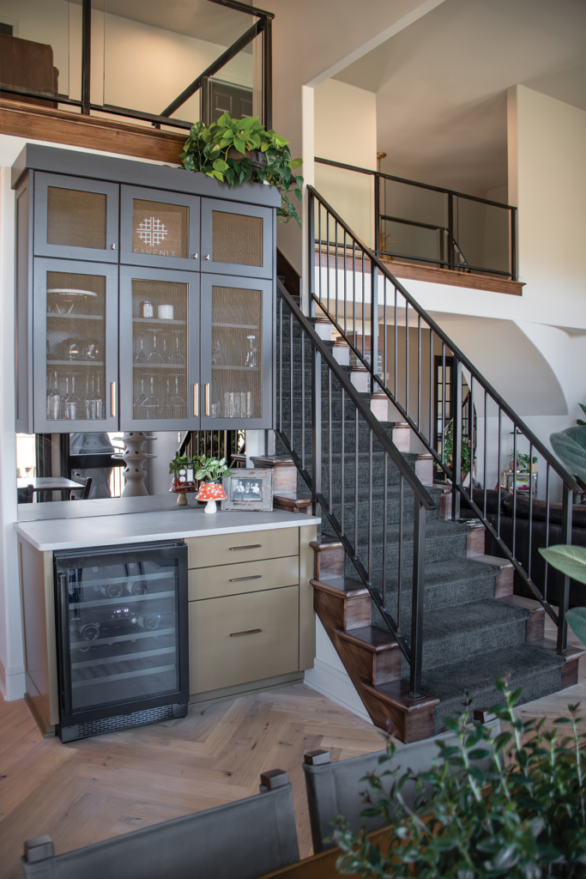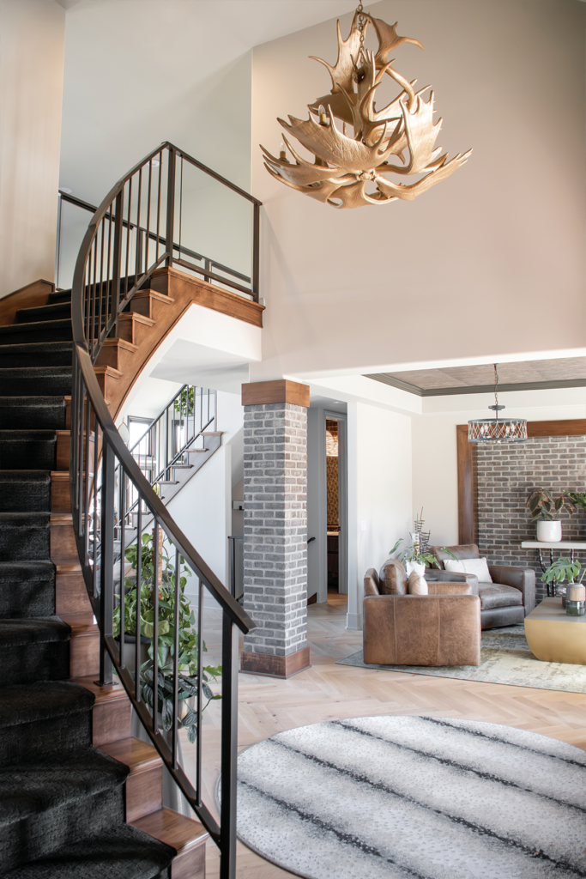It was a dream of the homeowners to own an acreage in the city, and when they saw this property, they immediately knew this was it. This stunning property is tucked away in a cozy community in southwest Omaha with views that make you feel completely removed from the confined hustle-and-bustle of city life. The interior of the home was dated with a cooler vibe and needed refreshment. Matt Caniglia at Silverthorn Custom Homes introduced me to the homeowner, who wanted a refresh of the interior that would better fir their style and vision. With the help of Melanie Fuller, I happily tackled this assignment.
The vision was to remove two stone fireplaces, create an open floor-to-ceiling feel, and provide more panoramic views of the beautiful landscape behind the home. The homeowners were also looking for a natural, warm feeling. I accomplished this by painting the window trim darker. This lets your eyes travel right through when looking to the exterior. We took the same flooring through the main areas to maintain the open feel concept our clients desired. The wood floor created a herringbone pattern that added a nice texture to the space. A custom iron railing with glass panels also helped in keeping views open.
Prior to the renovation, the home had a large antler chandelier in the kitchen that was originally not going to be included in the remodel. The homeowner became attached to this piece and wanted to find a way to incorporate into the project. I came up with the idea to give the chandelier a refresh of its own and painted the antlers gold. The chandelier is now hanging at the entrance to the front of the home and serves as a conversation piece. “We love it and receive a lot of positive comments from friends and family when they see it for the first time,” expressed the homeowner.
The light fixture in the kitchen provided a minor obstacle, as it was too long to be hung in the desired location. Matt had to get creative on how to install it over the island. He proposed extending the beam. The result is captivating: a light fixture that seems to float. The island itself includes a porcelain countertop, incorporating the neutral warm tones the homeowners wanted. There was no desire for a formal dining space. Instead, I transformed this area into a wine sitting room with lounge chairs, which make the space a better fit for the homeowners' lifestyle. Accent brick was accompanied with woven leather wallpaper on the ceiling, giving texture and warmth to this more usable space.
In the living area, we replaced a stone fireplace with a modern look consisting of concrete quartz surrounding and a piercing custom metal mantle framed in dark painted wood. A sofa that is amazingly comfy and roomy accommodates the homeowners' three adorable dogs. This space alongside the kitchen became the hub for entertainment as they are connected to the open plan and amazing views of the acreage.
When asked about the experience, one of the homeowners said, “Kris Patton was very connected to our ideas and tastes and was extremely helpful in providing input with her ideas based on our thoughts on how we wanted to remodel. In fact, over the course of the initial conversations we decided to completely remodel every room of the home. We are thankful for Matt and Kris’s help and thoughts as we worked through the re-design of each room.”
For more examples of Kris Patton's ASID award-winning interior design work as well as that of other designers at Interiors Joan and Associates, visit interiorsbyjoan.com.
This article originally appeared in the May 2024 issue of Omaha Home magazine. To receive the magazine, click here to subscribe.
