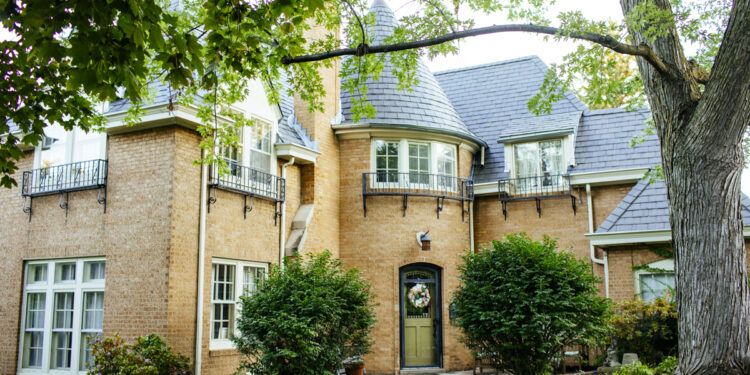When Omahans Ben and Anne Dey went shopping for a larger home, they were drawn to historic Dundee. First developed in the late 1800s just south of Dodge Street adjacent to Elmwood Park, the neighborhood is considered by many to be Omaha’s first suburb. It was annexed in 1915.
br
“We loved the uniqueness of the homes here and the community aspects of Dundee,” Anne said. The neighborhood is known for its mix of Colonial, Georgian, and Tudor Revival homes, as well as strong homeowner ties and annual events.
br
“And we’d heard good things about the school. The kids go to Dundee Elementary now, and that’s been a real positive with the move,” Ben added. He and Anne are raising three daughters, ages 5 to 10, in the home.
br
The Deys were immediately taken with the fairytale looks of a four-bedroom, four-bathroom, two-story house near 56th and Farnam streets, measuring 3,000 square feet. The home was built in 1929, and in most ways, its well-cared-for exterior remains unchanged from its original design, apart from the addition of a four-seasons room off the patio.
br
Described as a Tudor on real estate listings because of its steeply pitched rooflines and multiple gables, the home features a light-colored all-brick exterior, a slate shingle roof, a tall brick chimney, and its original wood, paned windows. Juliet balconies made of ornate black ironwork adorn the home’s four second-floor windows. They draw observers’ eyes upward and add drama to the exterior while giving the illusion of more space from the interior. A bit of cream stucco decorates the dormers, while a curved brick tower at the home’s spine topped by a conical roof gives the house its castle aesthetic.
br
The Deys bought the residence in March 2015 for its abundant curb appeal, large size, and old-world charm, and said they had little knowledge about the home’s history at the time.
br
“I’ve done some research since we moved in,” Ben said. “I’ve looked at historic landmarks information and learned the architect was Hene.”
br
Ben is referring to noted Omaha architect Berthold “Bert” B. Hene (1890-1949), the son of Jewish immigrants from Germany who attended Central High School, studied both architecture and engineering, and worked as a superintendent for various Nebraska construction companies before moving east. br He’s credited with designing dozens of residences in well-to-do Omaha neighborhoods, including Happy Hollow, Fairacres, Country Club, and Dundee.
br
Another note of interest…Hene is the maternal grandfather of news personality Katie Couric. Couric has spoken of Hene in interviews, sharing her pride for her architect-grandfather who worked in Omaha and raised her mother, Elinor, here. She also visited some of Hene’s work while making a stop in Omaha.
br
Ben’s research on the Dundee-Memorial Park Association website revealed the home was first owned by Frank C. Bell, a wholesale grain dealer in Omaha. A member of the Omaha Chamber of Commerce, the Omaha Athletic Club, and First Presbyterian Church, Bell was likely a member of Omaha’s elite class that was the impetus for the development of Dundee “out west.”
br
Ben said his home is listed on the website as an example of French eclectic architecture, one of only two of that style found in Dundee. Meanwhile, Mark Hinchman, a professor of interior design at the University of Nebraska-Lincoln College of Architecture, characterized the home another way.
br
“It’s not Tudor, because even though it has many of the shapes you might find on Tudor houses, it has none of the characteristic wattle-and-daub (woven lattice of wooden strips on the exterior). It’s definitely asymmetrical and organic,” Hinchman said. “I’d call it English Arts and Crafts. It seems to be the kind of house that is built for the wealthy, but draws from vernacular traditions, such as agricultural buildings of the 19th century and before.”
br
Whatever the style, the Deys have found their castle-like home to be the ideal place for entertaining and raising their three young girls.
br
“It hits all the marks for us,” Anne said. “It’s hard to imagine us finding anything that would work better.”
This article originally appeared in the November/December 2021 issue of Omaha Home. To receive the magazine, click here to subscribe.











