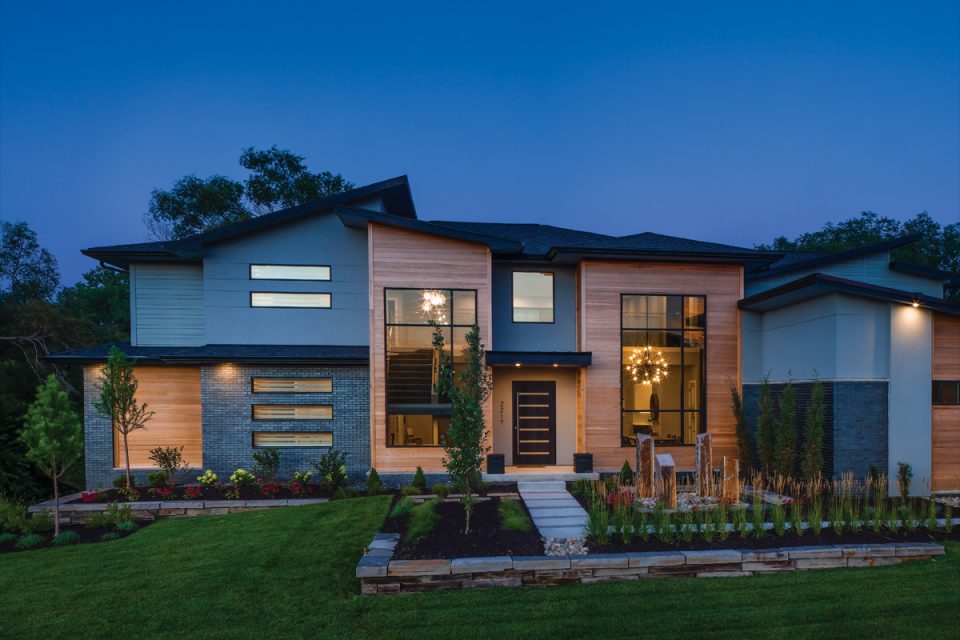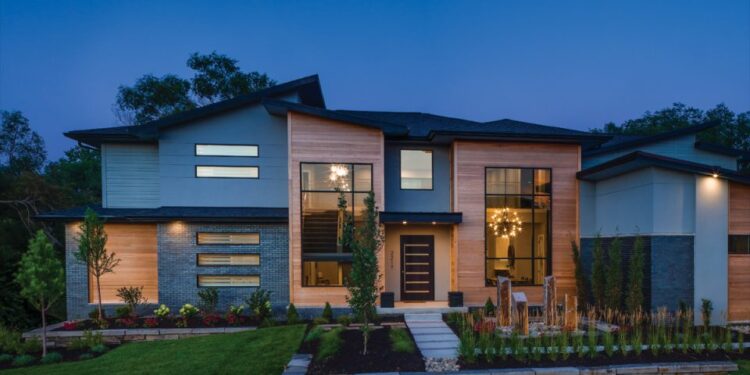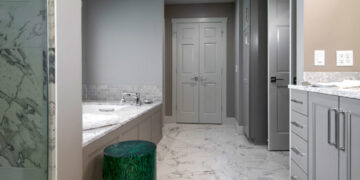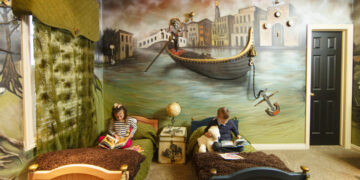r
Midcentury modern was the look Jon and Jamie Jacobi were going for when they built their 1 ½ story home in The Prairies near 220th and Pacific streets last year. The couple appreciates the resurgent design style’s clean simplicity and contemporary feel.
To achieve that look, the Jacobis chose to incorporate glass into many of the home’s features. Most notable is a 36-foot-long catwalk with glass railings that runs the full length of the second floor.
“At first we were going to go with a steel railing with cable spindles, but then decided glass was the look we really wanted,” Jon says. “We had seen [glass railings] in Vegas at Aria and the Cosmopolitan casinos and really liked them. The catwalk runs right through the middle of the house, so you can overlook the main level on both sides. It maintains the open look that we wanted.”
r| [soliloquy id=”31399″] | r
Elite Glass of Omaha provided the glass panels and railing installation, while Glass Vice USA of San Diego provided the hardware clamping system. Sales manager Corey Matteo with Glass Vice USA says the use of glass railings and balusters in homes is growing nationwide. “They’ve been popular in homes near water, or with a view, such as those in Florida or Colorado. But we’re selling more in the Midwest and everywhere these days because they offer a lot of value. They’re an engineered product, so there’s no fabrication needed. And they’re made of a sustainable material and they last forever.”
For safety reasons, the Jacobis opted for 42-inch-high railings, a bit higher than the 36 inches that residential building code requires. With two small children, ages 2 and 4, they were concerned about the kids climbing them and dropping things over the sides. They also went with tempered glass, sometimes called safety glass, which is many times stronger than regular glass and poses less risk of injury should a panel break.
Each panel is topped with a slender cap railing made of stainless steel and features two small vice clamps. “When you look at it, all you see is the glass,” Jon says. “They look almost free-floating.”
The Jacobis added a midcentury modern flair to the home’s exterior as well, installing two 18-foot-high glass curtain walls spanning 16 feet on the front of the structure. The glass walls are slightly tinted to help prevent furniture and flooring from drying out or fading from sunlight.
“I had seen curtain walls on two other homes and loved the commercial storefront look,” he says.
r| [soliloquy id=”31401″] | r
While privacy might be a concern for some—“The house is wide open. You can see through the house, front to back”—the Jacobis don’t find issue with it, for now. But they had the forethought to have the home wired for large, power window blinds should they change their mind in the future.
Jon says the glass installation process was pretty seamless. “The materials all seemed well put together, very strong and safe.” But there were a few things he’s learned along the way. “When we engineered the catwalk, we had to create a really solid sub-floor to anchor the bolts that hold up the heavy glass panels. It created a little challenge for Profile Homes, our builder.”
He also learned that with two small children, the glasswork requires a lot of TLC. “You’re constantly cleaning the glass for smudges and handprints.”
Despite the added care, Jon is satisfied with their design choice. “The finished look is priceless. And the dog [they have a Westie] loves being able to see all the action.”
rr
This article was printed in the September/October 2018 edition of OmahaHome. To receive the magazine, click here to subscribe.














