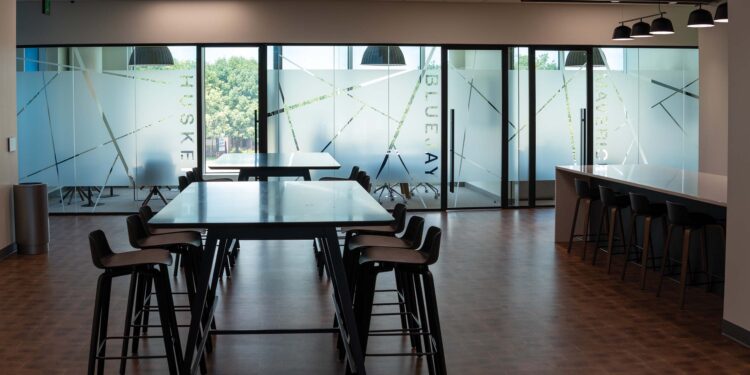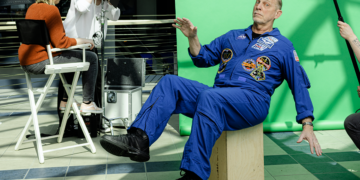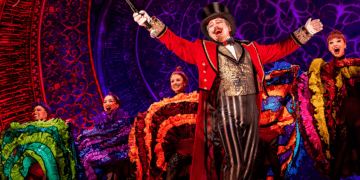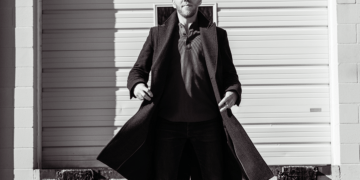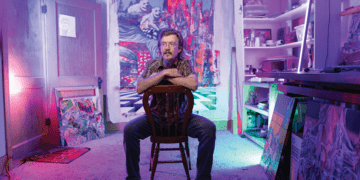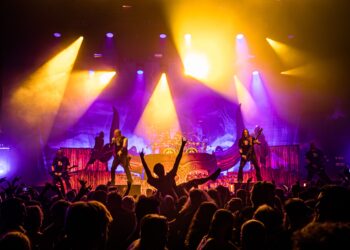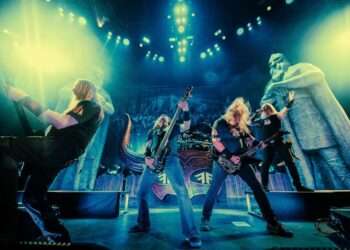Anyone who watched the 1999 movie Office Space might recall the scene where Peter Gibbons (played by actor Ron Livingston) took a drill to the walls of his cubicle so he could work while looking out a window. That scene symbolized the destruction of office spaces of yore when employees sat hunkered in cubicles completing meaningless “TPS reports.”
br
Modern buildings, such as the one housing the financial services business Carson Group, showcase a more open-concept design trend. The $50 million innovation erected at Heartwood Preserve even features vista views. The first “tower” that Carson calls home stretches its six stories of windowed glory next to 144th Street and West Dodge Road. The second tower, an added $30 million, includes space leased to JE Dunn Construction, who built both buildings.

Photo by Sarah Lemke
br
The 120,000-square-foot Carson Group doors open to an impressive stairway to the left. It is the centerpiece, an homage to the company’s roots, with its walnut “sit space” incorporated into the design of the staircase. It is an ideal place to host a bigger meeting for its 220 employees. It faces a huge screen that allows stakeholders to watch a speaker or even fun events like the Olympics. Linear lights illuminate the subtle blues of the Carson brand in the entrance.
br
Another big draw is the smart glass windows. The glass is computer-programmed to shade based on the position of the sun, allowing for regulation of temperature. Stakeholders, as Carson fondly calls its employees, no longer have to feel enclosed in a cubicle world.
br
“The modern-day workforce is looking for natural sunlight,” explained Joe Steuter, vice president of marketing communications.

Photo by Sarah Lemke
br
Chief of Staff Kelsey Ruwe mentioned research suggests sunlight elevates productivity, decreases absenteeism, and increases overall health. The heart of the building is its focus on the mental and physical well-being of its stakeholders. Stakeholders can venture down to the 5,000-square-foot health center to take advantage of the equipment, classes, or a personal trainer. The trainer is an additional cost, but the center is still fully stocked with showers and a sauna.

Photo by Sarah Lemke
br
Or, after a long call, one could take advantage of the Carson Commons for coffee or food. One stakeholder enjoyed the breeze outside on the deck while scrolling through her phone; another sat in a comfortable chair inside tapping on her computer. Big-screen televisions and lounge furniture give it a café feeling.
br
A wooden bench sits outside one of the state-of-the-art conference rooms. The oak was refurbished using the trees from Heartwood Preserve, formerly known as West Farm, to honor the land.
br
The office spaces include sound-absorbent cubicle walls that are partials so they are private, yet open. Desks are height-adjustable. The ceiling remains unfinished with a white coat of paint for a sleek and clean look. Carson plans to collaborate further with architects at Leo A Daly for interior additions such as greenery and local artwork.

Photo by Sarah Lemke
br
The sixth floor executive space offers throwbacks to Carson Wealth, with its wood and leather tones. The Skyline conference room claims to have the highest elevation point in Douglas County—attendees can see downtown Omaha on clear days. CEO and Founder Ron Carson’s dog Nelly is an integral part of the team and even has her own section of the building. The doors to Nelly’s area, etched with the silhouette of the black Labrador, open to a Copacabana-style lounge. The bar is stocked and ready for corporate celebrations, including Brickway brews on tap. Accordion-style doors lead into a patio.
br
Even though it was early afternoon, Nelly had already left work for the day leaving behind some chewed stuffed animals on her bed that resides in Carson’s office. Stakeholders can also bring their dogs to work.
br
It’s a dog-eat-dog world, but the hope is that employees feel at home.
br
Visit carsongroup.com for more information.
This article originally appeared in the October issue of B2B Magazine. To receive the magazine, click here to subscribe.


