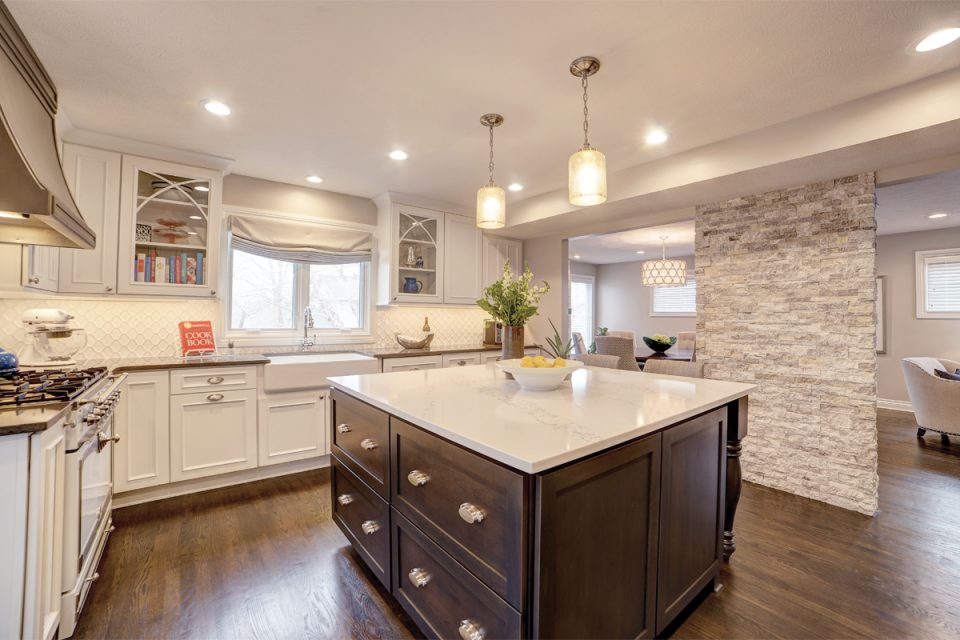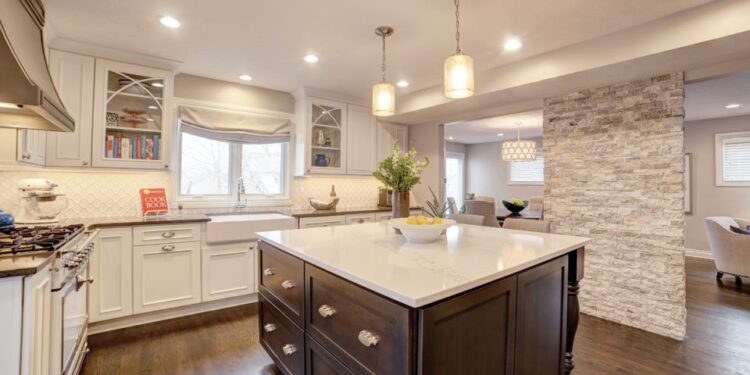Once upon a time, in an outdated suburban kitchen, there was a newly empty-nester mother who dreamed of the most amazing La Cornue range with a large multifunction oven, seven unique cooking modes, and five powerful brass gas burners. As in every fairy tale, one quick phone call to her fairy godmother (at Fritz + Lloyd Interiors) and that new range became the leading design detail in the story of a “down-to-the-studs” whole home renovation.
Leaving the land of golden oak (floors, trim, and cabinets), with separate living areas and very few windows, the design team set out to open and brighten the space as much as possible. Windows were added for more natural light, walls were painted light neutrals, white cabinets were installed, and the beautiful oak flooring was refinished and stained darker to add a pop of contrast. The design team worked with Nate’s Custom Renovations as the general contractor on the project.r
rr
rrr
r
r
r
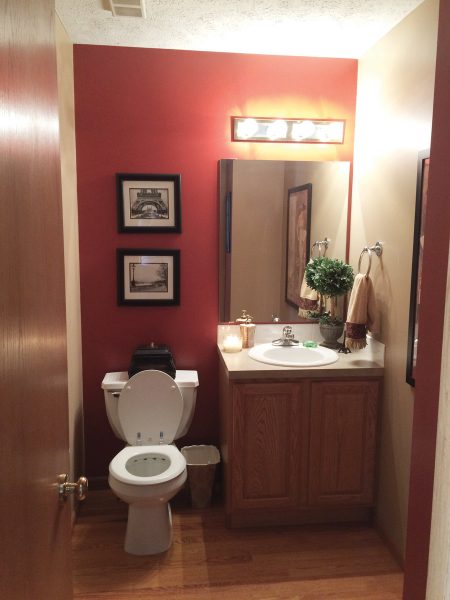 |
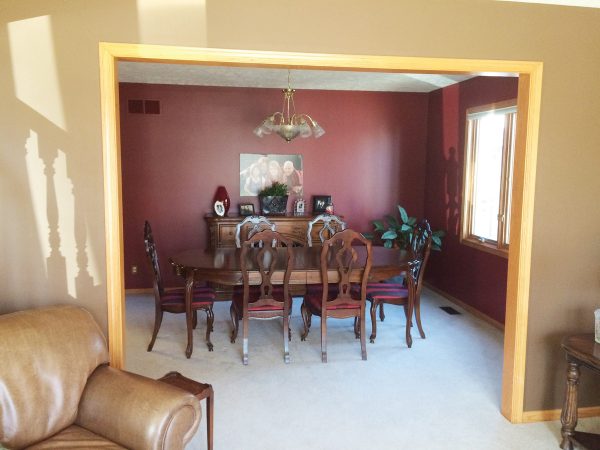 |
|---|
rThe kitchen working area was doubled by repurposing the dinette space, which was no longer in use with the children out of the home. Full-height, painted Shaker-style cabinets now line the perimeter of the room to hold all the dream appliances, including a Miele glass-front speed oven that doubles as a microwave. The dark cherry island more than doubled in size and allows for two counter-height stools, a perfect perch for weekday evening dinners as well as great storage.
Over the gorgeous French range (the homeowners’ dream come true) is a custom metallic finished hood. The diamond-shaped mosaic backsplash with raised edges makes for a regal but classic look in white.
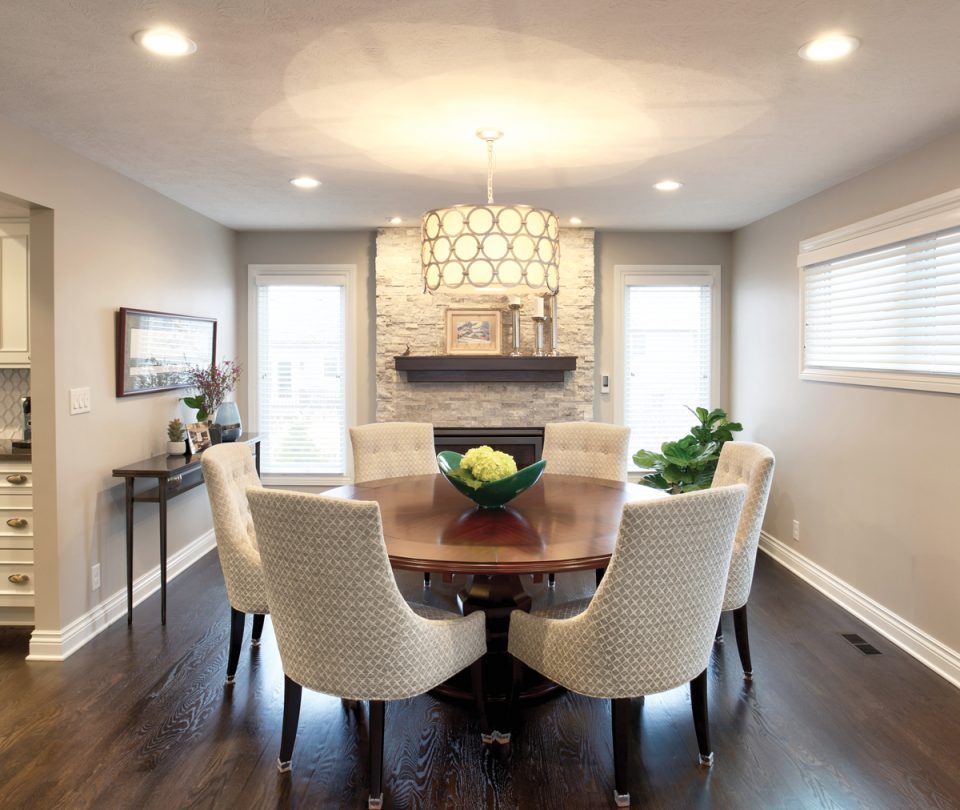
Adding final touches of satin nickel hardware and mercury-glass pendants make this cook’s kitchen shine as the heart of the home.
Through the now-opened walls, one easily feels part of the dining, living, and sitting spaces—perfect for entertaining friends and large family gatherings. Two windows were added to match an existing window to give the appearance that this was the original design of this 1980s house. The dining room, originally cramped, was relocated closer to the kitchen and fireplace to make a lovely setting for dinner parties and family occasions. Thin-cut ledgestone repeats itself on the fireplace and in the kitchen to add texture and a little sparkle with the quartzite composites.
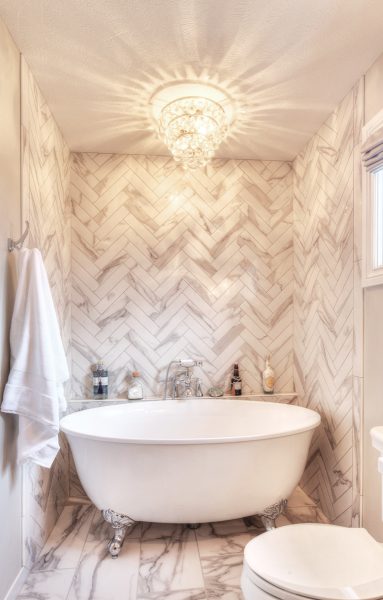
The guest powder room made a dramatic change, like donning a formal ballgown, with new large-scale patterned wallpaper to make a bold statement for a small space. The entry closet lost the standard bifold doors of yesteryear in exchange for an open bench design with coat hooks, cubbies, and velvet monogrammed pillows.
If a kitchen overhaul and first floor renovation weren’t enough, this princess tackled her master suite and guest bath, making a grand reveal on the second story. The master bath was fitted with a furniture style vanity, decorative framed mirror and sconces, and a clawfoot tub for the nightly bather. The full-height bath surround was custom designed, and tiles were laid one by one. The neighboring guest bath turned into an updated modern bath with a dark-stained vanity, gray stone-look tile, a 1/2-by-12-inch pencil mosaic shower floor sloping to a custom-fit linear drain, and pinstripes in the shower wall.
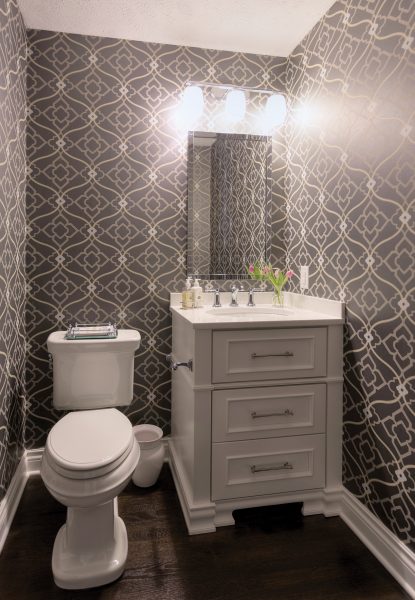
And so, after four months of living in the dungeon (OK, the finished basement), this couple’s pumpkin became a shiny new carriage and there was rejoicing in all the lands. Fritz + Lloyd Interiors was happy to help them work through revamping their dream home, updating it with all of the best finishes, making it uniquely them, and giving them everything they needed to live happily ever after
r
MEET THE DESIGNER
r
Becky Rea, of Fritz + Lloyd Interiors, creates sleek and sophisticated modern looks across the Midwest. With 18 years of experience, she and her team will help in any stage of a project—new build or renovation.
Visit fritzandlloyd.com for more information about the interior designer’s firm.
This article was printed in the July/August 2018 edition of OmahaHome.
