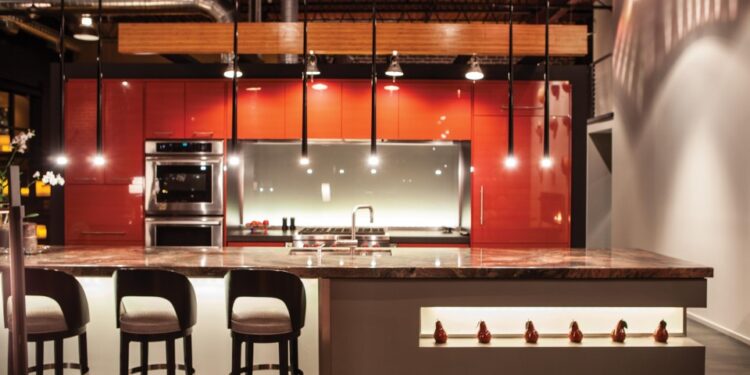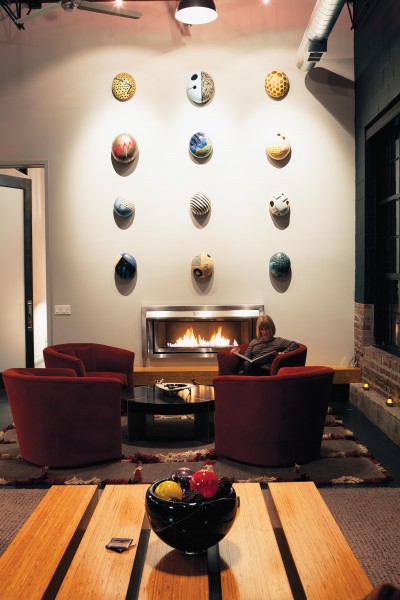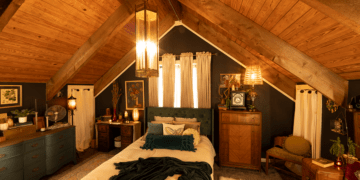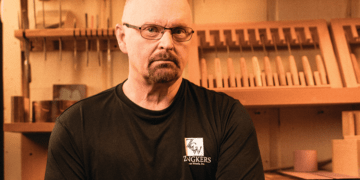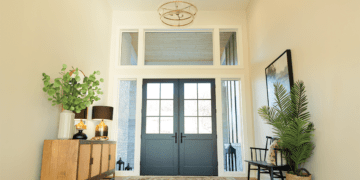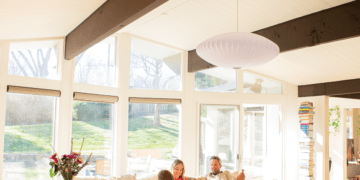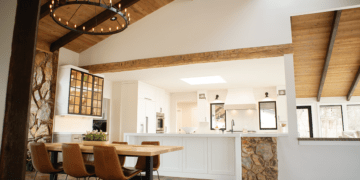Trish Billotte downsized from a large, traditional house in Fair Acres to a smaller modern condo in Omaha’s Old Market in 2010. But some people would question whether the move was “downsizing.” The contemporary “smaller” home sprawls over 3,200 square feet.
The downtown space was a big, barren area made up of two units when she bought it. She combined the empty shells into one residence. “I loved the brick walls,“ says Billotte. “This space had the most charm of those I looked at.”
She found ample room to create a stunning home that features windows with wide views of the heart of the Old Market. Within 10 months, the space was transformed into a model of what an empty concrete box can look like with the help of architect Paul Nelson and interior designer Beth Putnam.
Ceilings stretch up 17 feet leading to one pesky inconvenience—changing lightbulbs. The man who changes the lightbulbs requires a 12-foot ladder and lots of patience.
The new condo is the third design project that Putnam has worked on with Billotte. She considered her client’s personality when planning the newest residence. “Trish likes color, and she likes unique things.”
Coral is the color that stands out as you face the open kitchen, which has cabinet covers made of thermofoil. “It’s a lacquer look that isn’t lacquer,” says Putnam. “There’s an underlying wood core that incorporates a metal element similar to metallic paint used in the automobile industry.”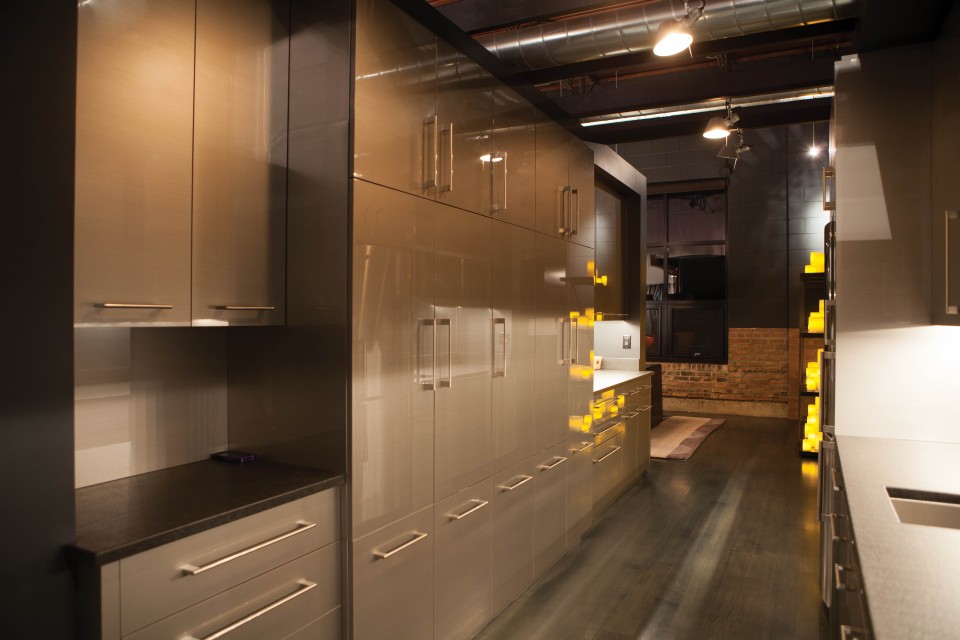
People dream of owning a kitchen like Billotte’s. Two refrigerators. Two ovens. Two dishwashers. A warming drawer. A microwave hidden behind cabinet doors.
Tucked away behind the kitchen is a hallway where items needed for entertaining are stored, including an ice machine and an extra refrigerator that is especially useful during the holidays.
The kitchen, living, and dining areas are ideal for entertaining. A long sectional couch and conversation nook of chairs in the living area tempt guests to relax and talk by the fireplace. The dining table can seat six (or 16 cozily).
Rooms have unique lighting. Pendant lights in the kitchen focus on the kitchen island. Traditional crystal on a contemporary bar makes an interesting contrast in the guest bath. Mesh-covered lights float over the two suspended-base sinks in the bath adjoining the master bedroom.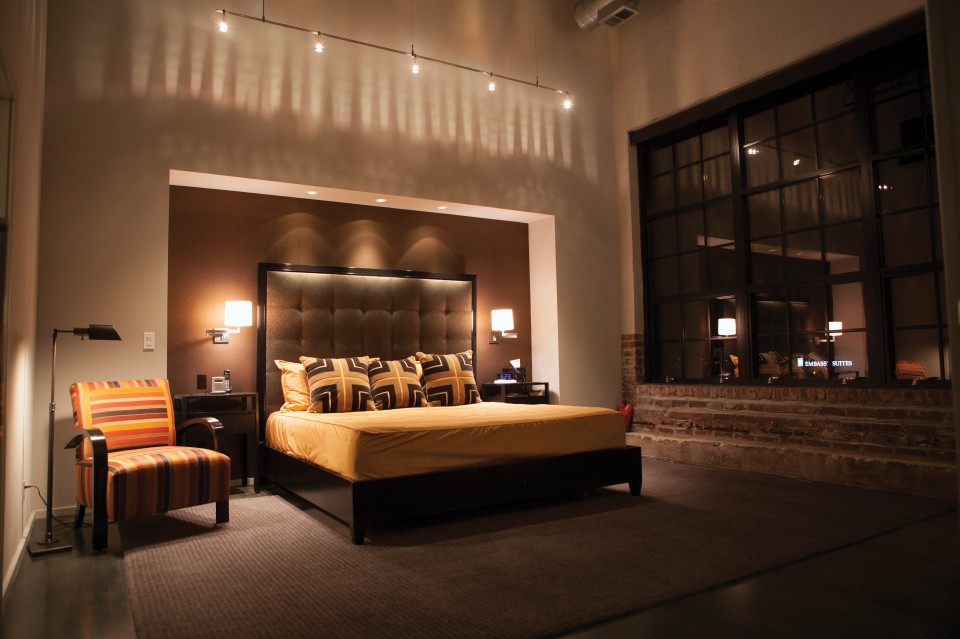
It’s also what you don’t see that makes the condo unusual. Storage. Lots and lots of storage. “One problem with condos is they normally don’t have storage space. We incorporated as much as possible,” says Putnam.
When planning storage, Billotte took into consideration her height—or lack of it. China and silverware are stored in lower cabinets. “I’m short. In my older home, I couldn’t reach them,” she says.
Black and cream tile adorns the walk-in shower in the master bath. The bedroom’s huge walk-in closet and companion shoe closet adjoin a laundry room. Laundry is placed in baskets on shelves in the walk-in closet. The baskets can be passed through and reached on adjacent shelves in the laundry room.
Windows in the guest bedroom in the second-story loft open to the master bedroom to bring natural light into the room. If you fear reptiles, you may want to forget showering in the guest bath. Ceramic tiles on the floor and in the shower appear to be leather-like reptile skin. It’s like bathing with a crocodile. But a very attractive crocodile.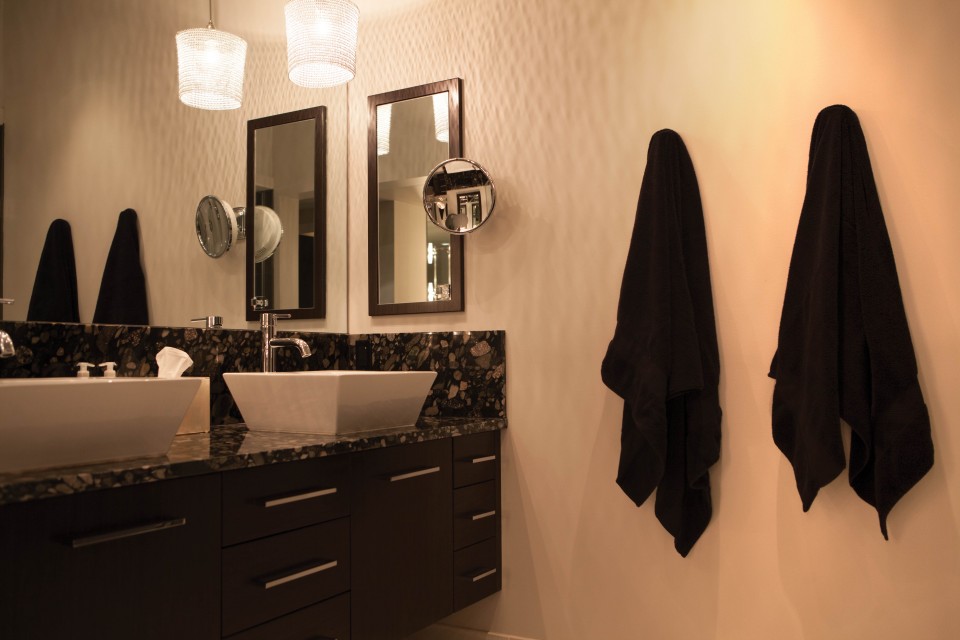
Artwork in the home is by local artists, including a painting by artist Steve Joy. A high-gloss painting over the sleek gas fireplace in the living area was moved after it started bubbling from the heat. Billotte replaced it with sturdy ceramic pieces by artist Iggy Sumnik, who studied under internationally known artist Jun Kaneko.
She has space for her children to visit. Son Chase, 28, is pursuing a doctorate in physical therapy at Emory University in Atlanta. He met his wife in Nicaragua when he served in the Peace Corps. Daughter Taylor, 31, is a technical producer for a New York City ad agency.
Billotte now has a five-minute drive to work and is loving it. She is co-owner with her brother, Andy Cockle, of Cockle Legal Briefs. The third-generation business, which produces U.S. Supreme Court briefs, was founded in 1923 by their grandparents, Albert and Eda Cockle, both attorneys.


