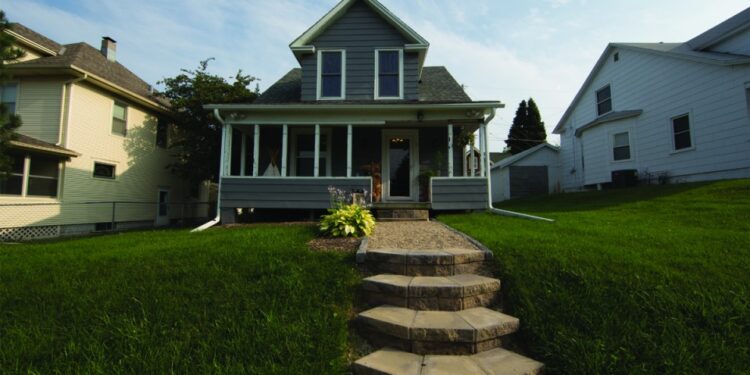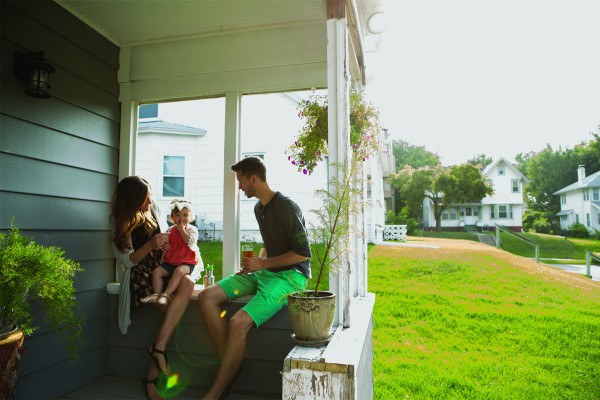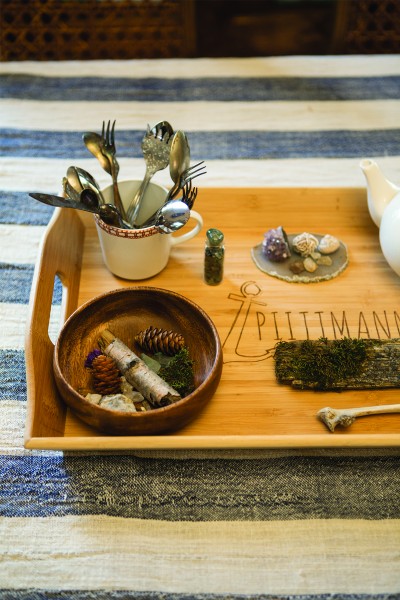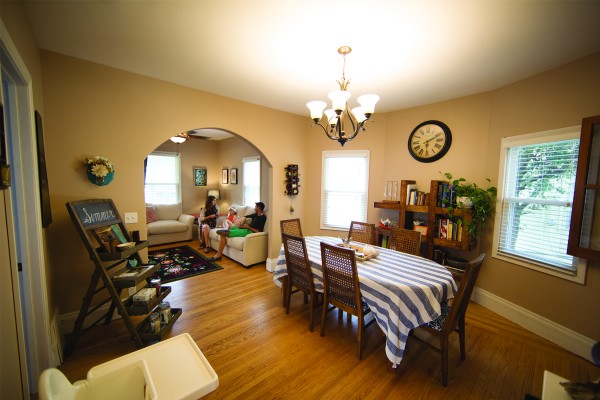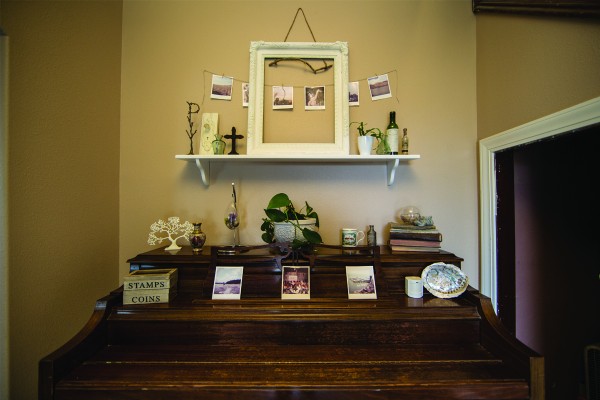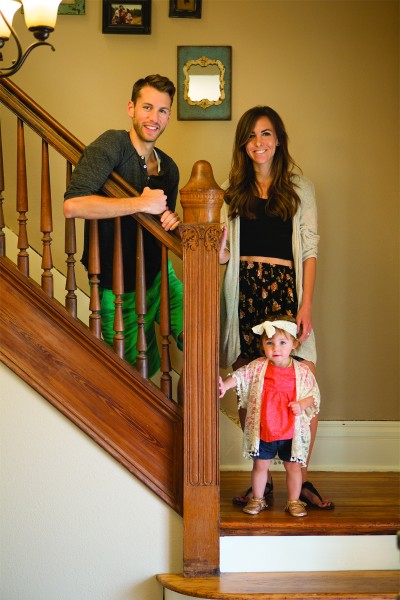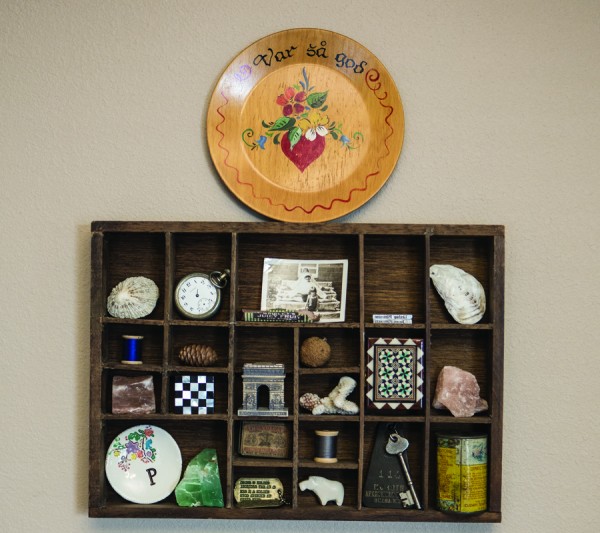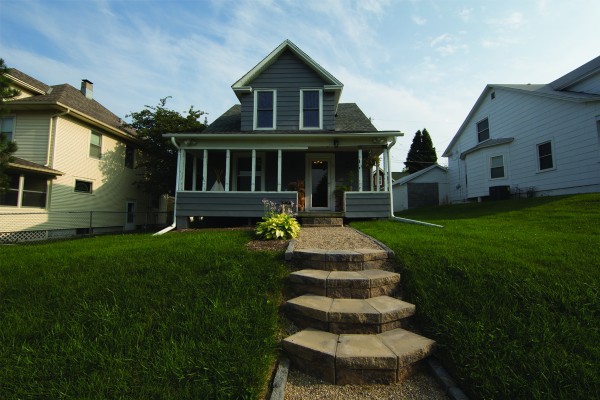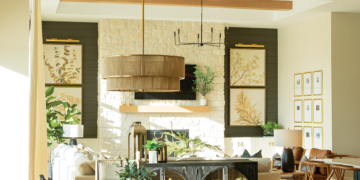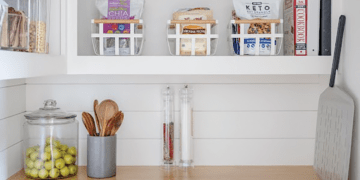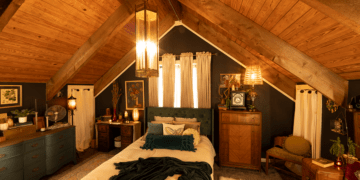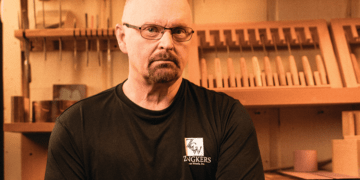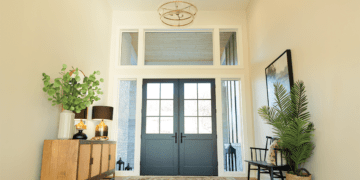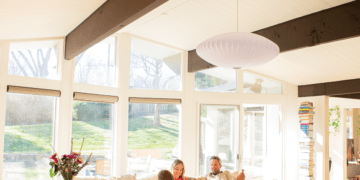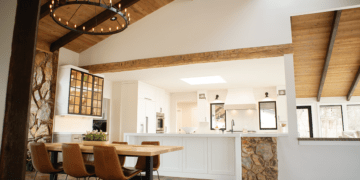This article appears in September/October 2015 Encounter.
Lindsay Piittmann did not see white picket fences and clean, open floor plans when she initially viewed her house.
“When I first brought her here to introduce her to our potential new home, I think she kinda thought I was crazy,” her 31-year-old husband James says.
The dilapidated building at 31st and Martha streets felt dark and cramped. Among its litany of issues was a garish, mismatched color scheme that included the maroon and orange hues of yesteryear as well as outdated floorboards.
“The floorboards were rotting. The ceilings were all very low, you could tell that they had been remodeled and lowered over time,” James says. “The kitchen had some cabinets that were about ready to fall in on themselves.”
Potential peeked through the cracks. The foundation and roof stood solidly in place, and the heating and air conditioning were fairly new. The attached two-car garage also appealed to them.
In August 2012, the couple paid $20,000 for the foreclosed-upon home and decided to renovate it themselves. James, who works for the med-tech company Biotronic, grew up on a farm and had some experience working in construction and doing finish work in homes. Lindsay, 26, works from home so she can take care of their one-and-a-half-year-old daughter, Kennedy. She describes her husband as the type who likes to educate himself before undertaking a project.
“I felt like he had the ability to do it,” Lindsay says. “I just wasn’t sure how it was going to go.”
Naturally, the process involved a lot of hard work.
James and Lindsay spent an additional $30,000 on renovations. They acquired some funding through the City of Omaha’s reEnergize Program, as well as aid from contractors that was particularly helpful with installing insulation. Because the plumbing was intact before the new insulation was installed, the house had to be kept warm enough to prevent the pipes from freezing. “September was a very busy month after we had purchased the house late summer,” James says. “That’s when I painted the whole exterior of the house [gray and white]. I remember being out, trying to finish the porch floorboards and things of that nature to try and get as sealed up as possible prior to the whole winter coming with no insulation.”
“It always seemed like if it was hot outside it was hotter in here, and if it was cold outside it was colder in here,” Lindsay adds.
Among other renovations, they took out layers of insulation and plaster from the walls and turned the entryways between the rooms into archways. The flooring was refinished, sanded down, and extended so it met the walls at the bases. A room on the ground floor was converted into a much-needed main-floor bathroom. Walls were repainted in bright, soothing colors. The primary bath was completely redesigned with a corner tub. They added a built-in closet to the master bedroom and raised the ceiling in Kennedy’s room. All in all, James says, they removed 14,000 lbs. of debris.
Their hard work paid off after 11 months, when James and Lindsay moved in. They estimate the renovations are about 95 percent finished. The transformation is incredible. The Piittmanns have even made use of antiques and minutiae left over by some of the house’s previous owners.
“I kept crossing my fingers, hoping we’d find money in the walls,” Lindsay says. “We didn’t, but we found lots of other random things.”
Things like a toy subway car made of tin, playing cards, old beer cans, photographs, a newspaper from 1908, and a copy of The Saturday Evening Post from 1918. Much of the memorabilia is now proudly displayed in a hutch in their kitchen, and the Piittmanns say they plan to keep most of it. (They also found a dead squirrel, but that is not on display.)
“That was the exciting thing about coming here every day [during the renovation],” Lindsay says. “[It was] like a treasure hunt.”
The Piittmanns’ long-term plan is to build a log home in the country, but for now they love their house and neighborhood. Their DIY plan saved them several thousand dollars on their mortgage compared to a simialr home in move-in condition.
“It would be my encouragement to any newlywed couple, or even single guy that sort of has some skill in carpentry and these things, to take an honest look at going down this path,” James says. “You really get to design everything from scratch, all of the fixtures, the elements, the tile. It’s basically…creating a new home.”


