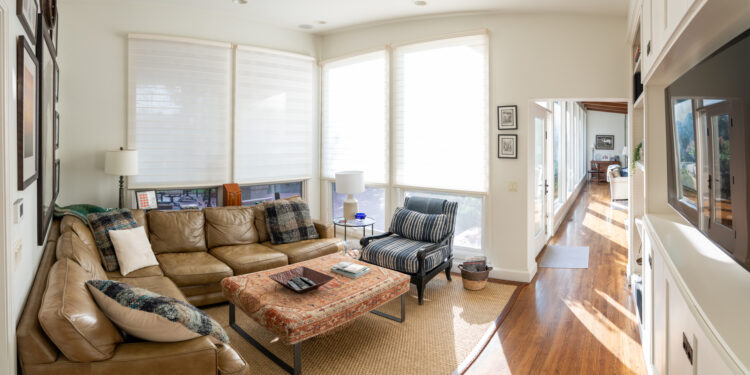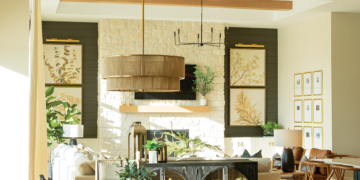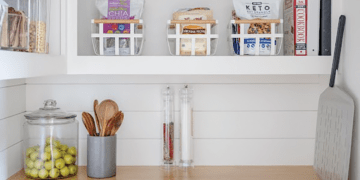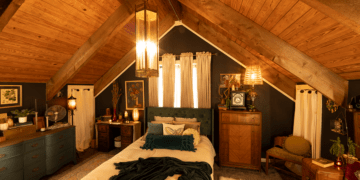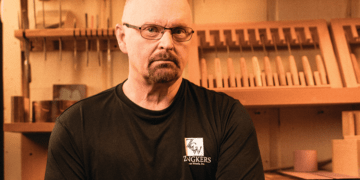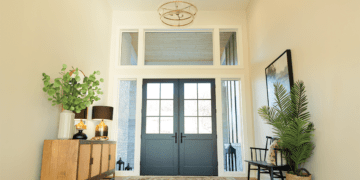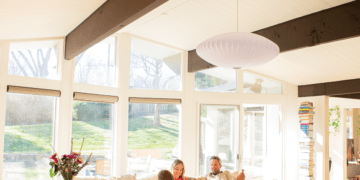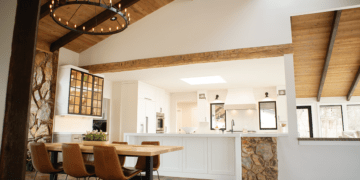Homeowners Chris Johnson and Colleen McQuillan Johnson remodeled their midcentury brick ranch on a treed lot in the Westside district to become their blended family home. Pictures of Colleen’s two daughters and Chris’ two daughters and son hang on the family room wall next to a large sectional couch that invites cozy family movie nights.
br
“We did updates to make it more of our home as a couple, which was fun,” said Colleen, a communications consultant who works from home, as does Chris for Precision Lens Inc. Both homeowners were widowed before dating and eventually marrying in 2016. Two years later, they decided to remodel Chris’ contemporary home.
br
The Johnsons are empty nesters…most days. With a rotation of adult children—ranging in age from 22 to 33— visiting frequently and staying over now and then, it was important for the couple to have space to make all the kids feel at ease and welcome any time.
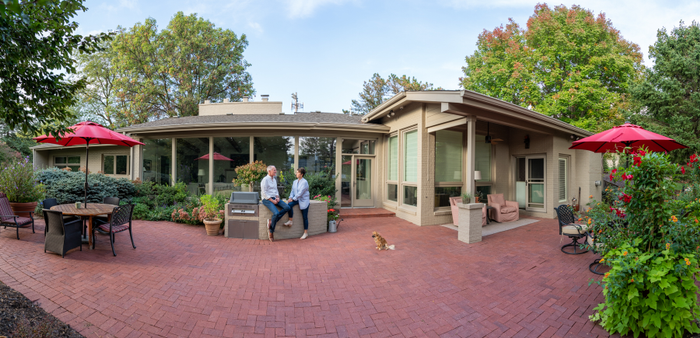
br
“We want people to feel at home and not like they are in a museum. We have a lot of kids between the two of us,” Colleen said. “I have always wanted our home to be a place where you could be yourself and be comfortable. And it is OK if you spill on the carpet.”
br
The Johnsons also agreed they were looking for a home with a clean design and great functionality. Colleen moved from a big house in west Omaha and saw her style shifting toward modern, while Chris enjoys the ‘less is more approach’ to decor. When combining households, they searched for ways to make the home their own while incorporating each other’s furniture and styles. Elizabeth Monical with Monical Design consulted on the interior renovation to find that balance.
br
Gary Haldeman, owner of HC Remodel and Design and the contractor on the project, helped make the couple’s design wishes a reality.
br
“The functional side of it goes back to the client,” Haldeman said. “You have to ask a lot of questions up front and learn about their lifestyle. You need to look at how they live and what their needs are. It is a different definition for everyone.”
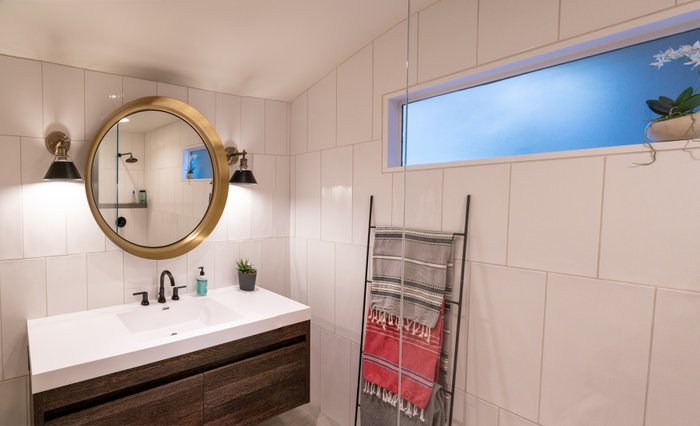
br
His team created a primary suite that flows effortlessly from bedroom to ensuite bath to walk-in closets and laundry room. They also added a sheet of glass in the guest bath to separate the shower from the toilet and act as an interesting architectural element in the open-concept space.
br
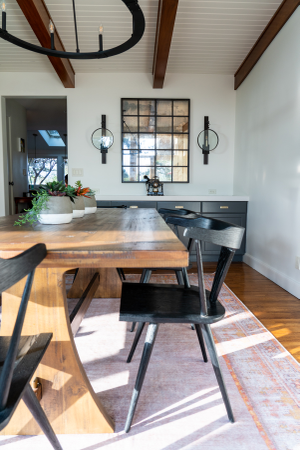
Photo by Sarah Lemke
“Glass is wonderful because when you use it in a shower setting, it is only half an inch thick but waterproof and you can see right through it,” Haldeman said. “You can take a shower that is 36 inches wide and all of the sudden it is now 38 inches wide, and those extra inches make it feel so much bigger, as well as increase the visual [effect]. We try to use glass whenever we can. It is more expensive but worth it.”
br
The Johnsons agree that their new living room is their favorite part of the house. “To me, this room is soothing. It is a great place to read a book on a Saturday,” said Colleen, a professed bookworm.
br
The living room now looks out into their backyard through six floor-to-ceiling windows. It’s a clean, bright space with white stucco and a split, natural-edge limestone mantle over a gas-burning fireplace. A re-covered armchair from Colleen’s old house sits in the living room, as well as a repurposed ottoman that had its ’90s maple legs switched out for black metal to fit the sleeker midcentury modern interior design. An arresting abstract painting, purchased at Anderson O’Brien Fine Art, hangs over the fireplace. The piece was chosen by Chris’ late wife, Kristin.
br
“It adds a whimsy. I like the pops of color and it adds so much drama. She [Kristin] had great taste,” Colleen said, smiling at Chris.
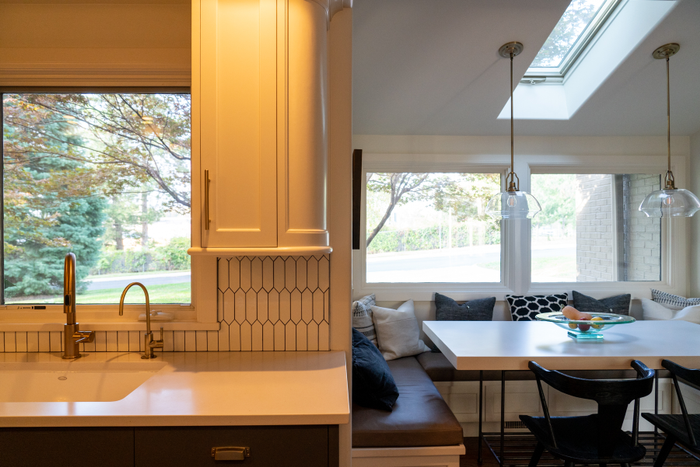
br
Haldeman’s favorite room makeover was the Johnson’s kitchen. “It was pretty outdated, and those galley kitchens are challenging to make functional and beautiful. I really enjoyed doing the barrel vault in there to make it feel roomier,” Haldeman said. “The kitchen was the most transformative project.” Its new life has given the Johnsons even more incentive to cook together, something they’ve always enjoyed.
br
In 2020, the couple discovered an essential function for their covered outdoor seating area: entertaining space. “We spend a lot of time out here. During COVID, we set up heaters and invited friends over for cocktails,” Colleen said.
br
The Johnsons converted a large basement storage room into a gym and extra bedroom for when kids come home for a stay, and transformed an old laundry room into a bathroom, providing a private ensuite. The gym features easy-to-clean rubber flooring, curved walls, weights, and workout equipment. “It’s good to keep things neutral,” Colleen said, explaining the color palette in the gym.
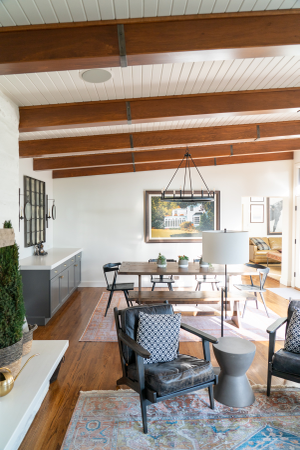
Photo by Sarah Lemke
The Johnsons couldn’t be happier with how their remodel turned out and are glad they had the patience and vision to create their inviting family home in place, rather than move.
br
“What would we build that would be better than this?” Chris said.
br
The Johnsons’ Westside home was one of several residences featured on the Omaha NARI (National Association of the Remodeling Industry) Spring 2021 Home Tour in April. To take a virtual tour or see more remodeled homes, visit proremodelingomaha.org.
This article originally appeared in the November/December 2021 issue of Omaha Home. To receive the magazine, click here to subscribe.


