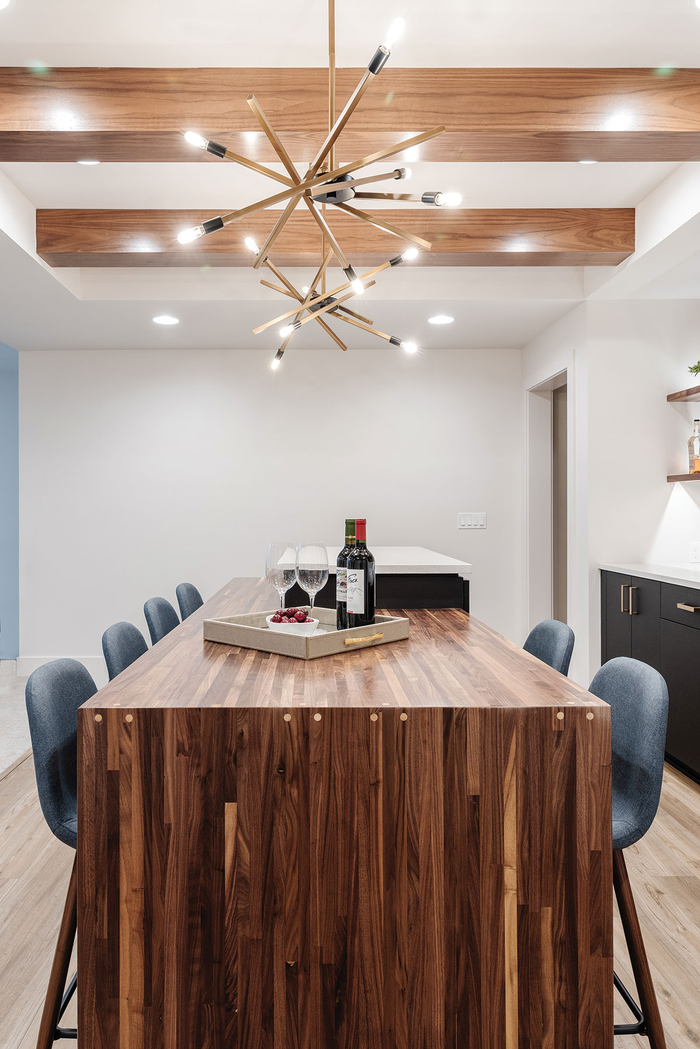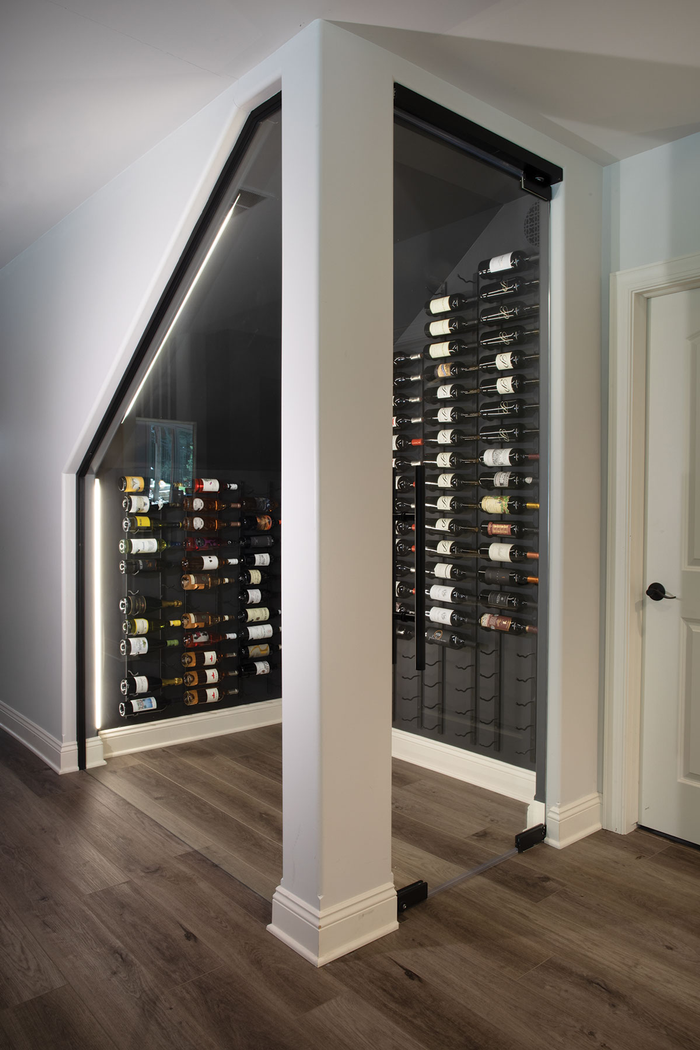For Scot and Kendra Ringenberg, the goal of their remodel was to transform an unfinished basement into a casual but stylish indoor/outdoor space to gather friends and family.
“We have a lot of friends that we like to host to watch football games at the house,” Scot said. “The main goal was entertaining, but it is also great just for our family…the five of us.” The Ringenbergs have three children: Mallory, 16, Garrett, 14, and Cameron, 11, who all love the basement for game days, movie nights, and sleepovers.
“There is this stereotype that people like to do a ‘man cave’ for their basement, which usually just means a lot of TVs,” said Leah Scheppers, consulting interior designer and owner of Iconic Styling + Design Studio. “We came up with some ideas to keep it balanced and not make the TVs the focal point of the room.”
The basement entertainment area includes a multi-use theater space with a sectional that comfortably fits all five family members, and a sofa table with more seating behind it. The kitchen and bar area has a large 5-foot by 8-foot island with five barstools and an awning window that opens up to the outdoor pool deck.
“We wanted all spaces to blend together—the home theater, the entertaining area, and the bar area,” Scot said.

Photo by Bill Sitzmann
The ceiling slats were the design solution for tying the basement spaces together. Made of painted half-inch by 2-inch wooden trim, the slats draws your eyes upward and away from the TVs on the wall. Scheppers said they chose recessed trimmed lighting rather than dropdown pendants to keep the visual line to the televisions open.
Something that you don’t typically see in the Midwest is the seamless indoor/outdoor flow of the entertainment space.
“The goal was to make that corner an indoor/outdoor space,” Scot said. “You can come up to the window and grab a beer. We can put all the food on the counter of the awning window.”
The window and panoramic door help bring the outside in. It appears as a double French door when closed, but when opened the panels stack flush and only take up 4 inches against the wall.
Interior style was a priority for the Ringenbergs, but so was performance. The homeowners worked with Scheppers to choose materials that were on-trend and polished, yet functional. This included all fabrics, hard surfaces, and flooring.

Photo by Bill Sitzmann
“Durability was pretty important for them,” Scheppers said. “We did LVP [luxury vinyl plank] flooring, so they wouldn’t have to worry about coming in from the pool or leaving water puddles when they have friends over.”
The kitchen island countertop is quartz, but it is designed to look like soapstone. “Our design aesthetic leans really heavily towards natural stone, but sometimes that is not the best [fit] for the clients. It’s [quartz] not something that they have to tiptoe around because it is functional and durable,” Scheppers said.
The designer’s favorite part of the space is the 100-bottle wine cellar underneath the stairs. “When you see it at night, it is awesome,” Scheppers said. “We incorporated that same strip lighting from the ceiling and it makes it feel like it glows from the inside.”
This new family hub was essential during COVID lockdown, Scot said, but will be enjoyed for years to come as well. “It is exactly what we had hoped for,” he added. “We love hanging out down there.”
This article originally appeared in the October 2022 issue of Omaha Home magazine. To receive the magazine, click here to subscribe.











