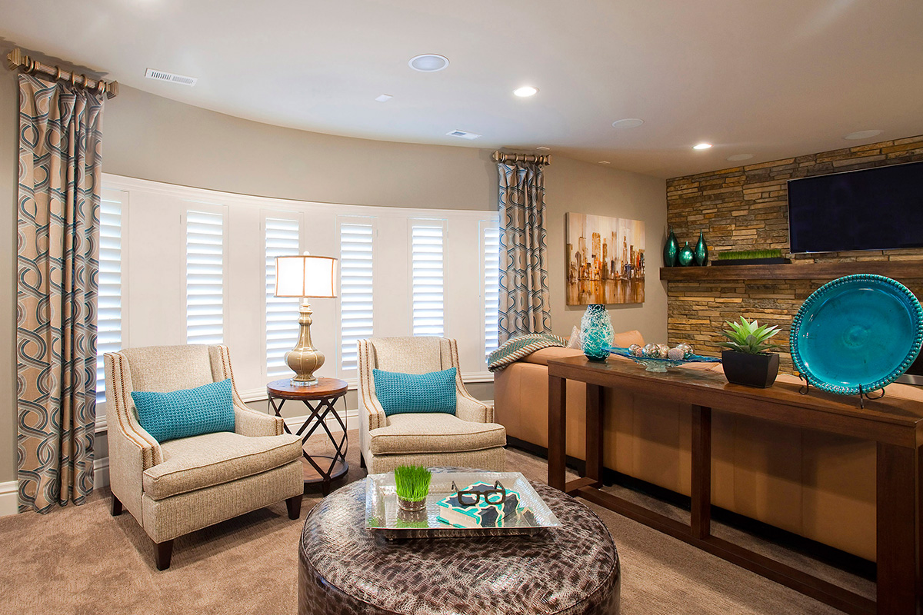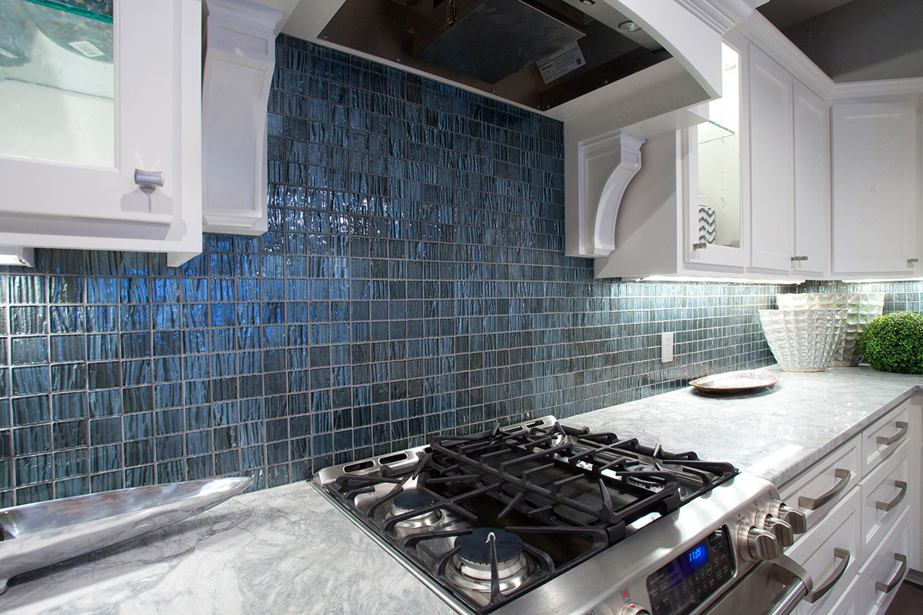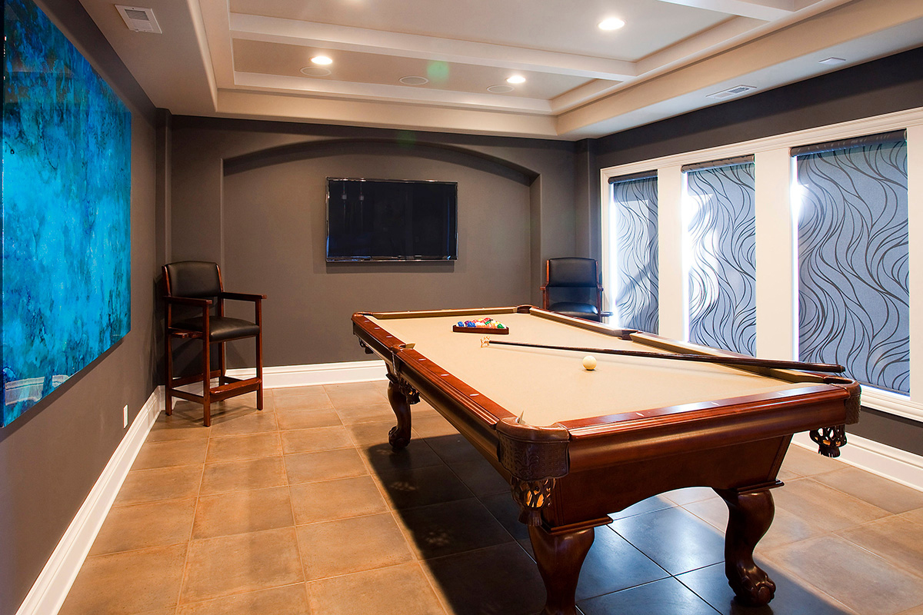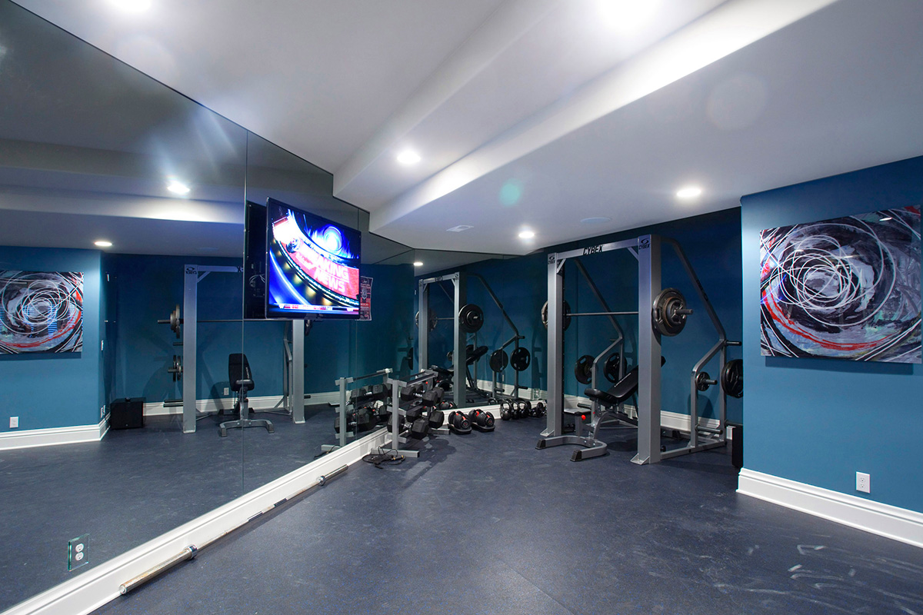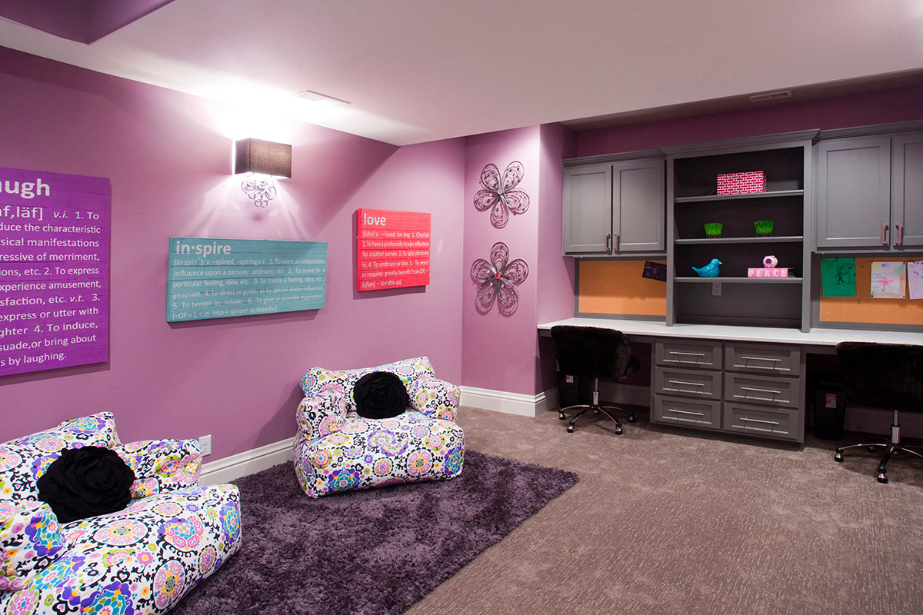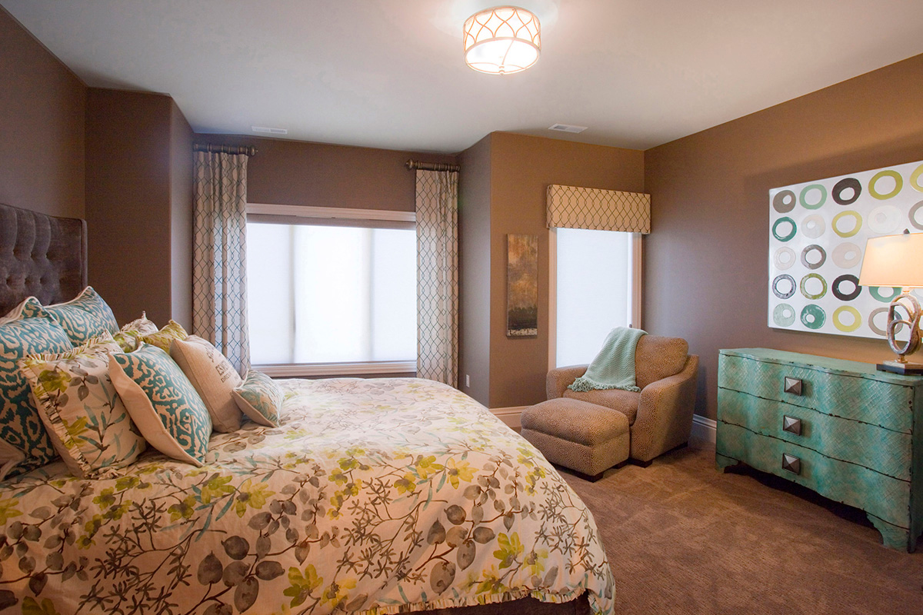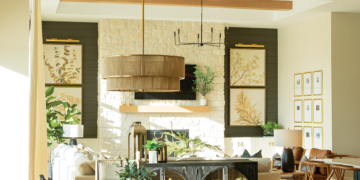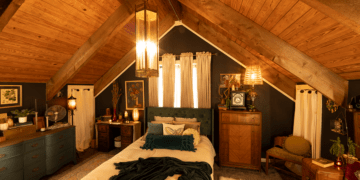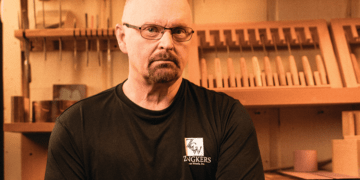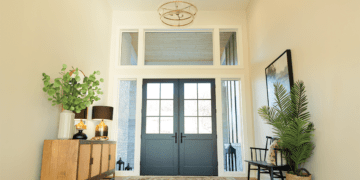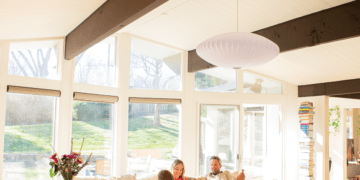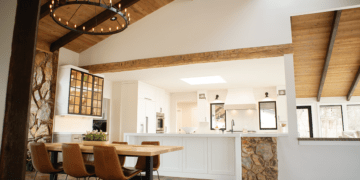This west Omaha home in Five Fountains was featured in the Metro Omaha Builders Association 2007 Street of Dreams. When the clients decided to move forward in bringing their dreams to reality with the finish of their basement, they selected KRT Construction as contractor along with Designer’s Touch interior designers Marian Holden, ASID, and Erin Svoboda, ASID. The client’s goal was to transform the unfinished basement into an exquisite space for entertaining, fitness, and children’s activities.
A neutral color palette defines the space with rich shades of gray accompanied by cream trim. Dark alder doors punctuate a collection of natural elements, including rustic woods, leather, and stone. Shades of blue accent the palette while rich texture and large-scale patterns make up the furnishings in this space.
The professional eat-in kitchen features custom cabinetry with Arabesque White granite, metallic glass tile backsplash, brushed nickel cabinet hardware, and stainless appliances contrasting the French bronze lighting fixtures adorned with jewel-like crystals.
Natural elements of stone and alder wood were integrated into the design to create a focal point in the entertaining space that is rustic yet sophisticated. Luxurious leather seating surrounds the fireplace for both TV viewing and entertaining. A custom metallic crocodile ottoman embellishes the space, along with custom shutters and window treatments.
A fitness center boasts floor-to-ceiling glass, a mirrored wall, and resilient rubber flooring, all complementing the modern amenities of the space.
Hang out or study in the children’s area that hosts a glass marker board, custom cabinetry with corkboard, and polished chrome fixtures that play off a refined, purple wall color.
A guest suite with adjoining bathroom overlooks the beautifully landscaped outdoor patio. The suite features luxurious bedding, custom window treatments, mirrored furnishings, glass accent tile, a charcoal-hued vanity, and crystal fixtures to add that finishing touch.



