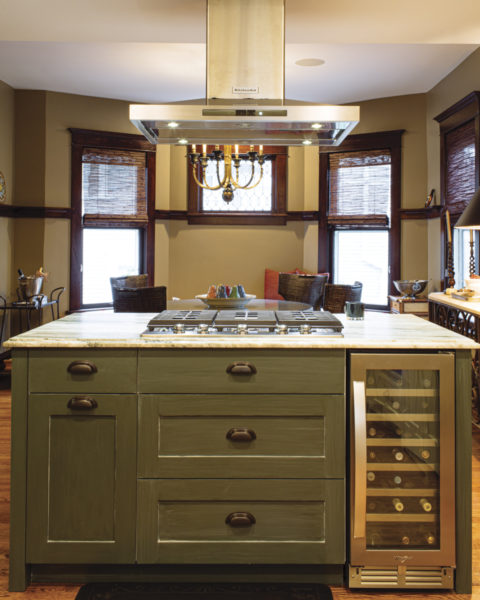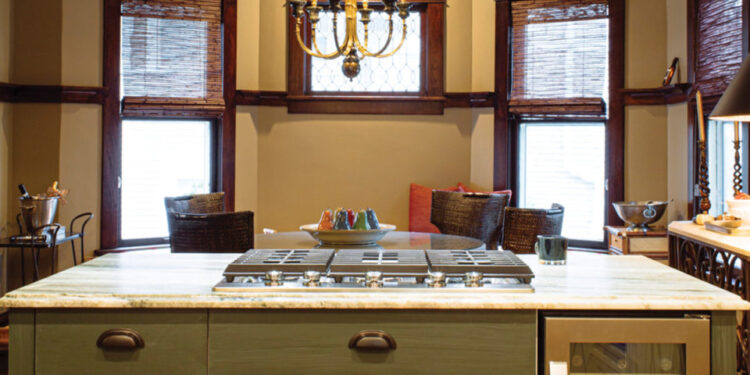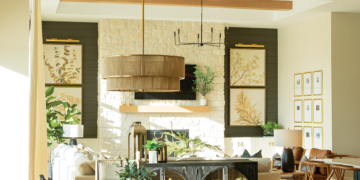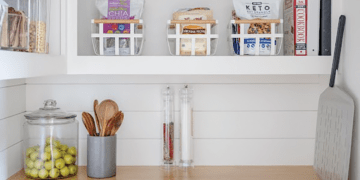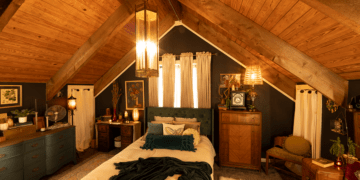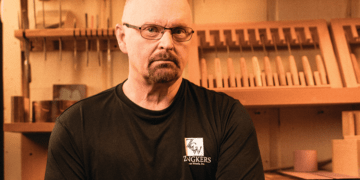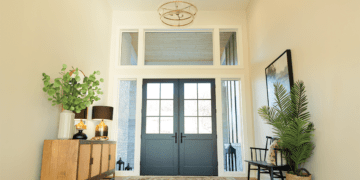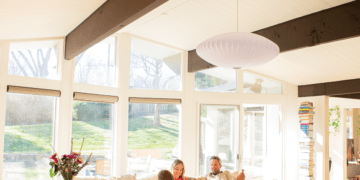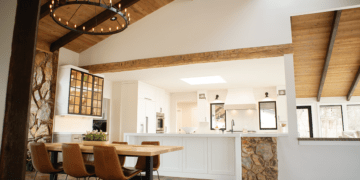The story goes that a lovely woman went to a house party in Dundee in 1979. It was at this party where she met the homeowner, who would become her future husband. The couple lived in the house where they first met for only a year because the house was old and not to the woman’s liking. Instead, they chose to rent it out for many years. But fate sometimes has a sense of humor, and nearly 40 years later, the couple moved back into the same Dundee house where they first met.
br
A lot had changed in the decades since they first lived there, but not the house itself. Only maintenance work was done during all those years, and well, it was looking “a little shabby,” according to the homeowners. Everything needed updating.
br
Built in 1912, the home is an American Foursquare. It’s boxy, 2 1/2 stories tall, and about 1,900 square feet. It had the Foursquare trademark—four rooms on every floor—until it was renovated in December 2018.
br
However, unless an expert on homes of this time period walked through pointing out the differences in the layout, the average person would have a hard time identifying what’s new from the original. The homeowners felt it was important to stay true to the time period not only in materials but also in the styling of the home.
Homes from the American Foursquare period, and older homes in general, tend to sag as the ground beneath the foundation naturally erodes and settles over time. Fixing the sagging was the priority when the renovation started because it affected the entire home and had to be done before anything else. It involved completely gutting the house down to the framing so holes could be dug in the foundation to add footings and beams that lifted the home about four inches.
br
The next issue addressed was the brick chimney running through the center of the home spanning all four floors, another common Foursquare characteristic. A chimney usually means there’s a fireplace, but the house didn’t have one; nor was the chimney essential for heating the home. It had to go, especially because the space it was taking up is where the refrigerator needed to go in the new kitchen layout.
In the new open floor plan, the load-bearing wall between the kitchen and dining room had to go, too. That meant adding a support beam to reinforce the floors above. The same was done on the second floor to open up the space and create the master bedroom.
br
The homeowners added a built-in window seat along the east wall of the dining room, and a gray stone tile fireplace and quarter sawn oak built-in cabinets in the living room to match the house’s original woodwork. By enclosing the first-floor open walkway below the sleeping porch, they created a mudroom and a main-floor laundry as well.
br
Then, as if stripping an entire house down to the bare bones wasn’t enough of an undertaking, they decided to add on to the back of the house. The addition started as a porch, but when the draftsman was submitting the drawings for city permits, he drew the porch as a four-season room.
br
A few months later when excavating, the contractor realized that the foundation stuck three feet out of the ground. Since the crawl space under the four-season room had to go down three feet, and to go down just another two feet would give the homeowners a full room in the basement, they amended the plans and gained a bonus storage room.
br
Renovations in the basement were much simpler than the first floor. The goals were to open up the space by removing the walls put up by previous tenants dividing the basement into multiple bedrooms; to shrink the furnace room because it was bigger than necessary; and to shorten the bathroom to “make it less like a bowling alley,” the homeowner said.
br
Upstairs on the second floor, things weren’t as easy. There was only a small half bathroom, no master suite, and the third floor was only accessible through a bedroom. “We started figuring out how to move walls,” the homeowner said.
br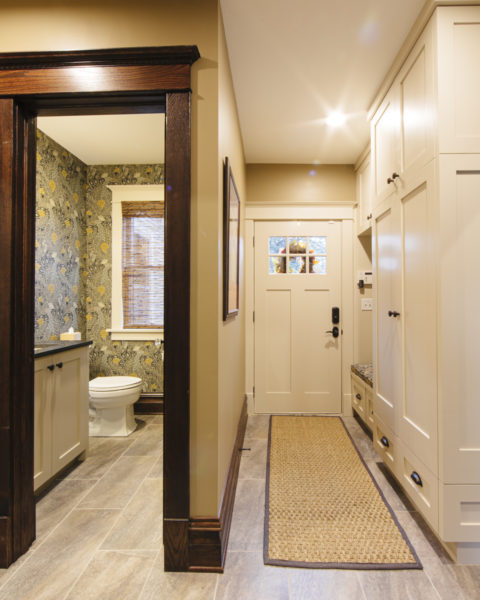 br
br
They started by enclosing the sleeping porch to create the master bathroom and closet. After that, they had to find a way to make the small 10-by-10-foot bedroom into the master. The linen closet was relocated to the hallway, and a wall was taken out to connect the original bathroom with the master bedroom. Another bedroom was converted into yet more space for the master and a second bathroom on the floor.
br
On top of all the structural work, design elements like the quarter sawn egg and dart crown molding, as well as the substantial wood baseboards, were recreated to match the rest of the house in all the new construction.
br
After all was said and done, the renovation took close to 10 months. The homeowners gained a garage, a four-season room, a mudroom, a laundry room on the first floor, a master suite, and a fireplace, as well as a shored-up foundation. Surely, more great memories are to be made in this Dundee gem, by this couple and generations to come.
br
This article was printed in the March/April 2020 edition of OmahaHome. To receive the magazine, click here to subscribe.
