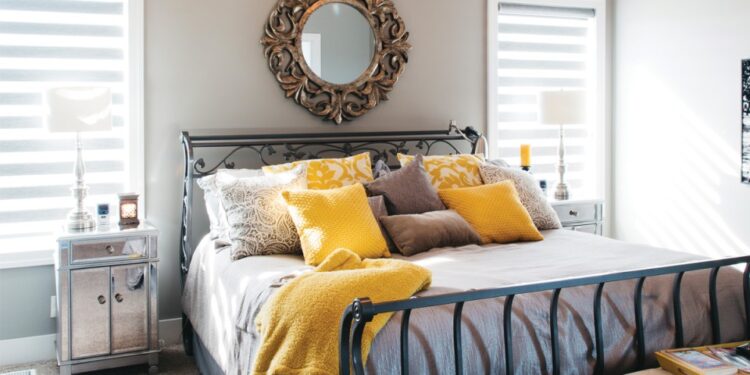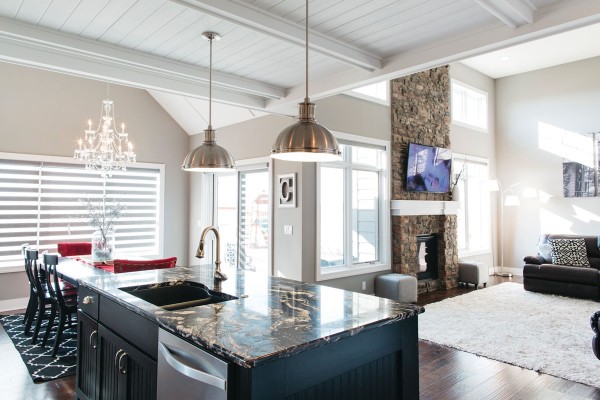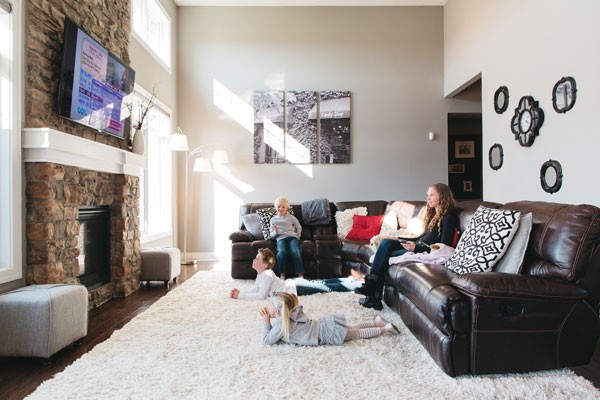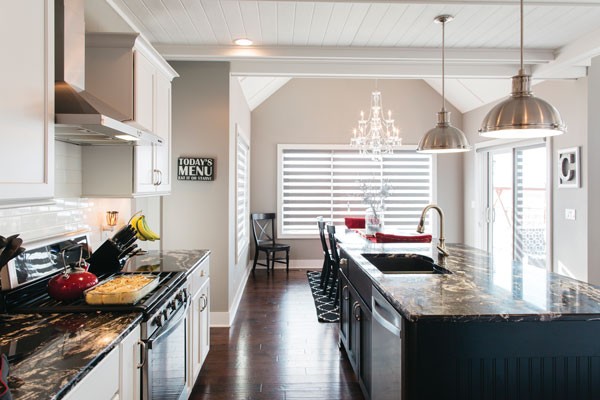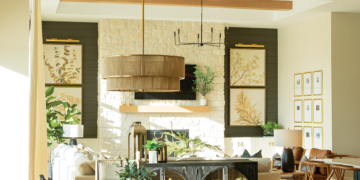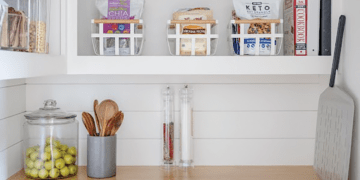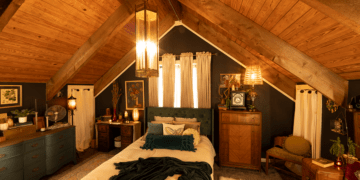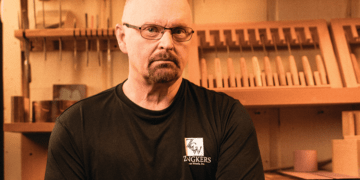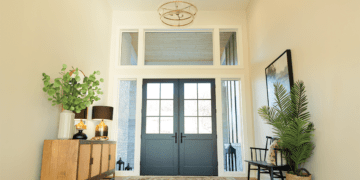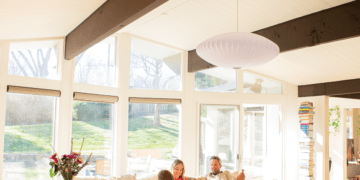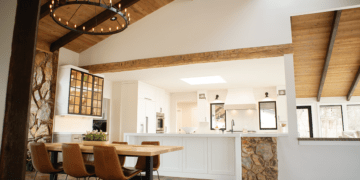Article originally published in May/June 2015 edition of Omaha Home.
When you first pull up to Zach and Courtney Carle’s home off 192nd and Dodge in Elkhorn, you might think, “Wow, they have a really nice house.”
You’d be right.
But when Courtney greets you at the front door, you won’t enter one of those cavernous McMansions that embodies the worst aspects of American housing over the past couple decades.
Instead, you’re welcomed into a home that balances light and dark, friendly and ambitious, modern and traditional. Think natural stone chimney, hardwood floors, and a purple chalkboard wall for the oldest daughter. The place is gorgeous, yet understated and slightly quirky, like George Clooney.
“Organized chaos” is another way to put it. The Carles will repeat that phrase several times over the course of our walkthrough.
Zach, a pharmaceutical sales specialist, and Courtney, a nurse, are the parents of four active children; Izabella (4), Camden (7), Jaxson (11), and Olivia (14). Dolls, action figures, sports gear, LEGOs, stuffed animals, art, homework, and digital devices abound. As the family grew, the Carles realized their old house simply couldn’t keep up. They needed a place to organize the chaos.
So, a few years ago, they started working with Greg Frazell of G. Lee Homes. This proved to be a wise choice. As a father of five, Frazell understood the organizational challenges a large family faces.
One of the most vital issues? Food. Both Zach and Courtney spend a lot of time travelling around Omaha for their professions and have little time to visit the grocery store, so Frazell sketched up what he thought would be an ample pantry.
“I told him to go back to the drawing board,” Courtney chuckles. The original design was half the size the family had envisioned.
Frazell took it to heart. Honeycombed with shelves, the pantry as built could pass for a small food bank. Industrial-sized cereal boxes loom high overhead—telltale signs of a Costco membership.
The rest of the house follows suit, maximizing every nook and cranny of interstitial space to keep clutter at bay. Clothes, shoes, toys, and the attendant supplies of modern life seem vacuum-packed into cubby holes. It all looks simple enough (ingenious things often do) but the overall effect is one of logistical brilliance.
With the family’s potential morass of physical matter under control, the house is free to breathe. Indeed, if a house can be said to flow, this house flows. A cozy entryway beckons you past the home office, where a sliding barn door offers solitude, and into a living room capped by a 20-foot-high ceiling. Echoing the myriad storage elements throughout the house, the living room is checkered with windows that offer a perfect view of summer storms.
From there, the house spills into an open-concept kitchen where a granite-topped island sink splits the flow into two branches. One course leads to the three-car garage and the other to the pantry and dining room, which is recessed from the kitchen and vaulted like a nave. Hung from the apex, a stunning chandelier flashes bits of sunshine at the visitor. This placement is strategic: hung in the entryway, the chandelier’s beveled tears might look gaudy—like an earring worn by a Godzilla-sized Elizabeth Taylor. But above the dining room table, the fixture brightens the space without ostentation.
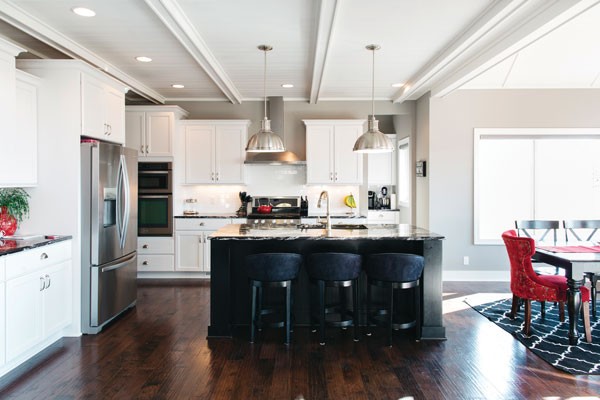
The spacious living room/kitchen/dining area serves as the nucleus of the house. It’s custom-built to encourage interaction between the Carles, their kids, and the innumerable neighborhood children who breeze through on any given day. The neighborhood is a tight-knit community, so it’s crucial for Courtney to be able to pursue her passion for cooking while still getting to hang out with everyone.
In fact, besides Elkhorn Public Schools’ reputation for a rigorous education, the frenzy of youthful activity is what initially drew the Carles to the neighborhood two years ago.
“We loved that there were 5,000 kids running around the streets when we pulled in,” Courtney says.
With sometimes up to nine extra kids in the house, bathrooms were a key design consideration. Brothers Camden and Jaxson share one, as do sisters Izabella and Olivia. Nobody has to fight for a sink. Downstairs, Mom and Dad have what could pass for a spa, with its huge echo-chamber shower, presidential bathtub, and hexagonal flooring, a throwback look you’d expect to find in a home in Dundee, not out here on the edge of cornfields.
“We didn’t want it to age or succumb to what’s trendy now,” Zach explains, tapping the tile with the heel of his shoe. “We like the white subway tiles.”
This urge toward practicality and timelessness sums up the philosophy on which the house is built.
As does the sign in the pantry entryway: “Today’s Menu: Eat it or starve.”


