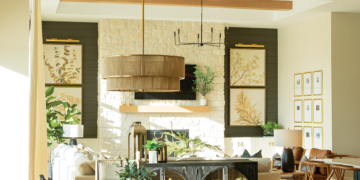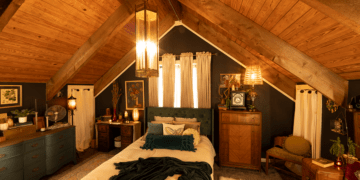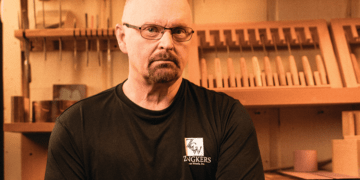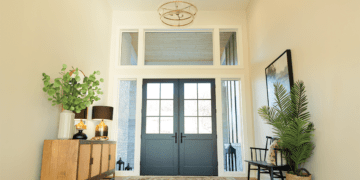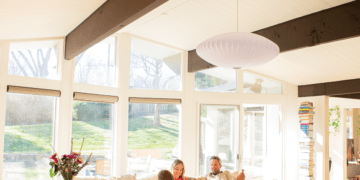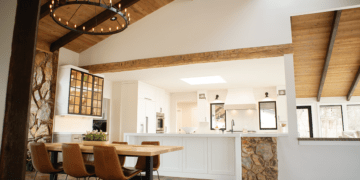Attorney Thomas Campbell’s home in Newport Landing on Bennington Lake is distinctively contemporary by day, and it’s even more stunning at night with imbedded lighting in the pavement that makes the approach looks more runway than driveway. Inside, the home is a masculine masterpiece influenced by some of Campbell’s favorite movie characters and designed by the owner himself.
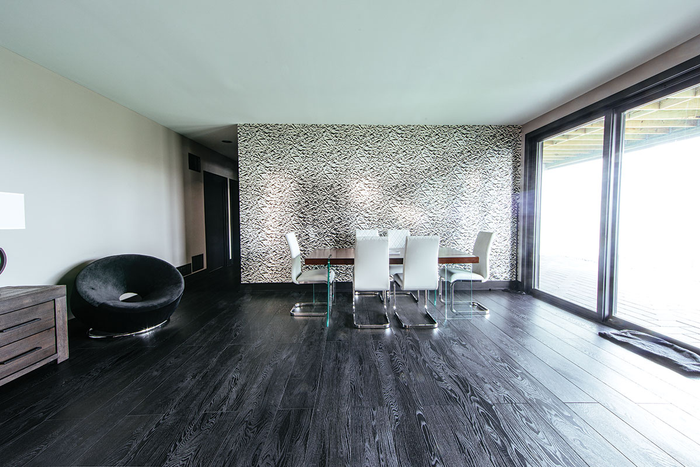
Photos by Bill Sitzmann and Sarah Lemke
“You’ve got Tron, you’ve got Batman, you’ve got Hannibal Lecter. And it was all visualized before I did it,” Campbell said.
“It’s very unique. It was a fun project to bring to life,” Arjay Builders’ president Collin Shramek said.
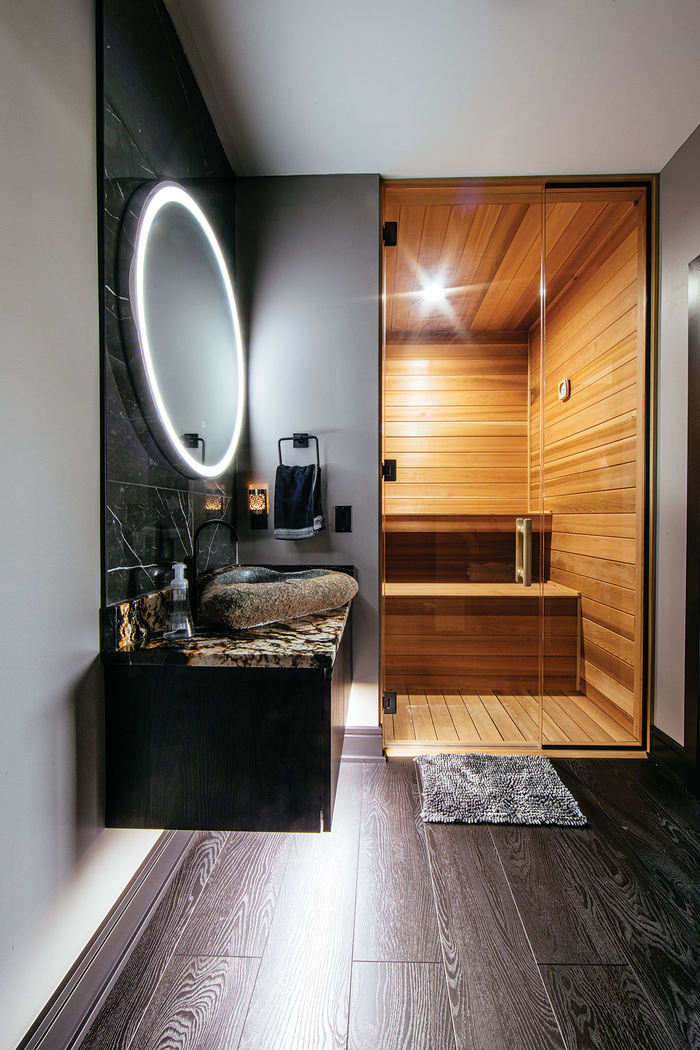
Photos by Bill Sitzmann and Sarah Lemke
The 4,427-square-foot home has three bedrooms—including a two-story primary suite—four bathrooms, and plenty of extras like a gym, sauna, and (of course) theater room. With clean lines, dark floors, gray walls, and a lot of black, its style is less Midwestern contemporary and more like what contemporary is in New York City or Los Angeles—or Gotham City.
“Black, dark. That’s Batman: everything is dark. Not evil, but dark. Black paint, black stone, outside I’ve got black tile, black tile columns, black pavers. Black stone on the sides. Even the paint is gray,” Campbell said. “Black floors and the Tron lighting everywhere.”
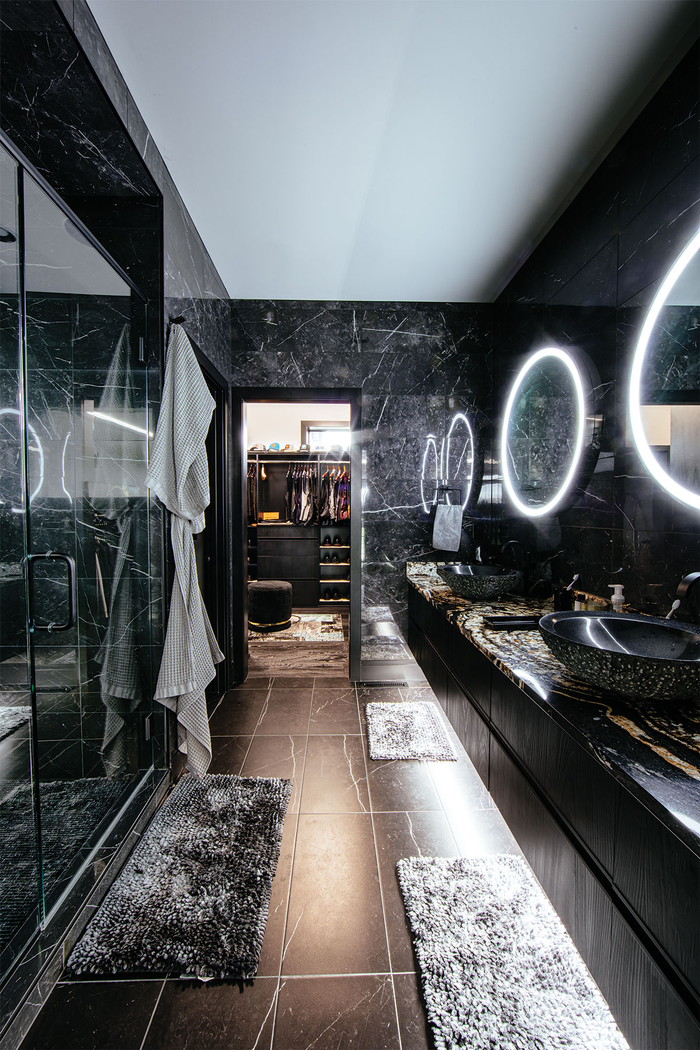
Photos by Bill Sitzmann and Sarah Lemke
At 40, Campbell seems a little young to be referencing a movie released in 1982, but he’s talking about the universe that includes Tron Legacy (2010). And his Batman is not from the campy 1960s television series, but rather The Dark Knight (and billionaire alter ego Bruce Wayne) characterization in movies from 1989 onward.
So, what is Tron lighting, exactly? It’s lines of illumination that run vertically floor-to-ceiling, horizontally and diagonally along wall/ceiling borders and stairwells.
“At nighttime it’s amazing,” Campbell said.
“Lighting was a huge element of the movie Tron and transferred into Tom’s project. And he wasn’t like, ‘Let’s do one accent wall.’ He wanted the whole house to be Tron,” Shramek said. “We’ve done it before, mostly in commercial settings, but it’s not done very often in Omaha. The builder term is ‘drywall-recessed LED channel lighting.’ That’s not a fun term, so I’m with Tom: call it ‘Tron lighting.’”
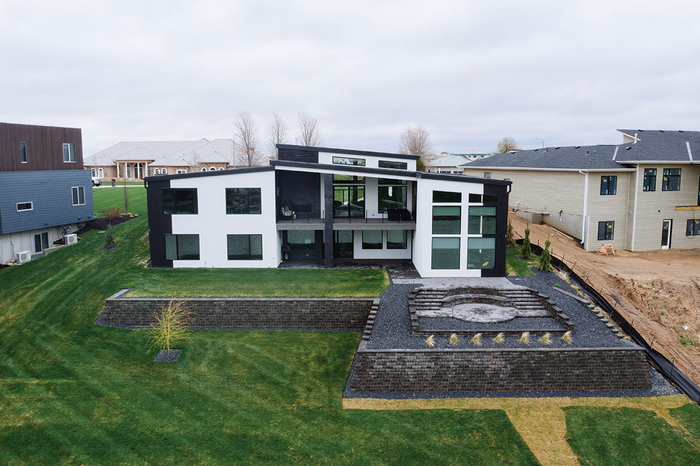
Photos by Bill Sitzmann and Sarah Lemke
The Campbell home features large and abundant windows—including custom-shaped windows that follow the roofline—throughout the home. There’s even a window in the pantry, and the three-bay garage’s doors have glass panels.
“People said to me, ‘Too much black won’t look good.’ I said, ‘If you have a window in every single room in the house, it’s not going to matter,’” Campbell said. “Minus the gym and the sauna, every room in the house has windows.”
Shramek said the home has many appealing elements.
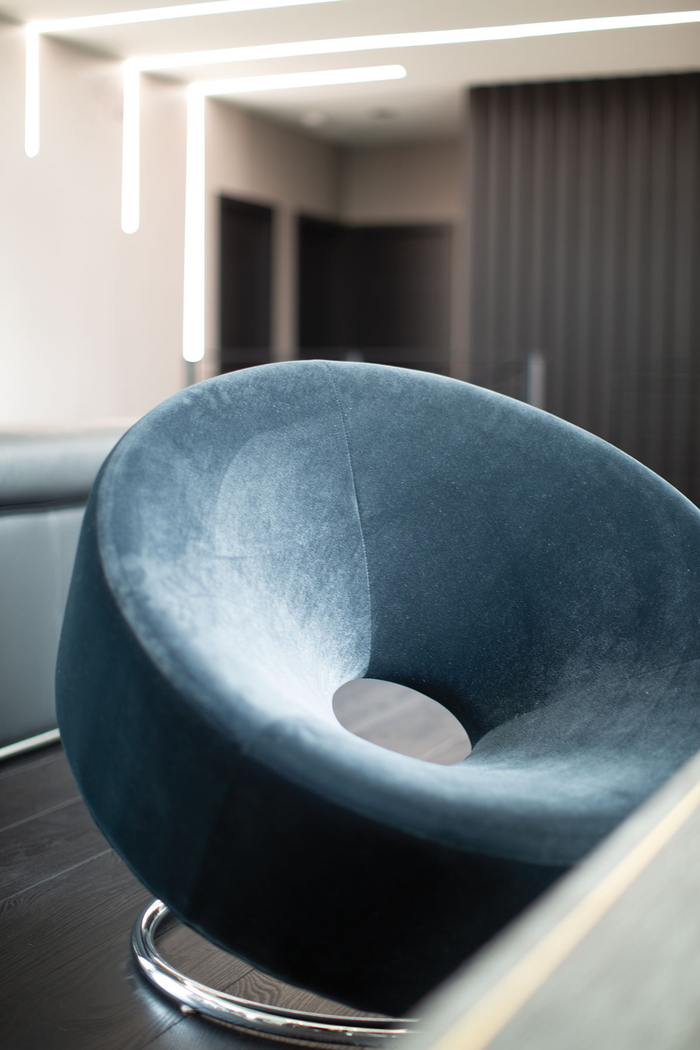
Photos by Bill Sitzmann and Sarah Lemke
“I really like the deck, how he wanted to close off on the sides. I thought that was cool, and I liked the dual-sided fireplace for that use. The front porch was the same kind of thing,” Shramek said. “I think he did great on the exterior. The fire pit, the pavers…he used nice materials.”
The spaces and surfaces of the home are devoid of clutter, and there’s a theme of consistency in fixtures and materials from top-hung sliding-panel doors and countertop granite from Brazil to display shelves Campbell designed himself.
“I respect Picasso. I think he’s an amazing artist. But I don’t want my house to be a Picasso,” Campbell explained. “Things fit in a specific [way].”
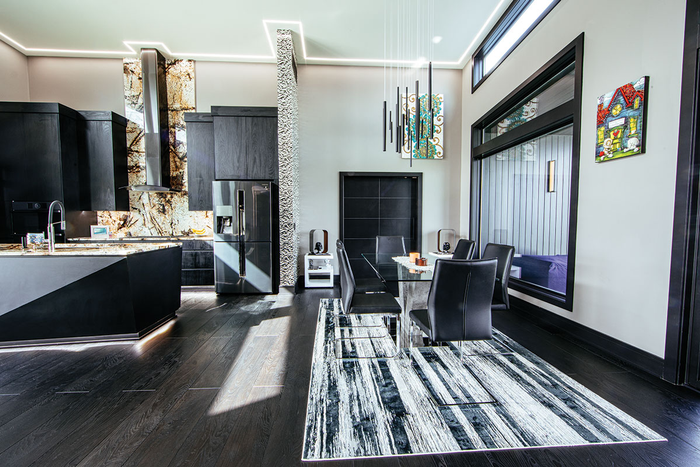
Photos by Bill Sitzmann and Sarah Lemke
At the same time, there are unexpected things, like the LEGO builds—mostly models from Star Wars, another of Campbell’s loves—displayed in several rooms (he’s still working on an enormous Imperial Star Destroyer); a kitchen island with an irregular-polyhedron base; silvery wallpaper with a print evocative of topography mapping; interesting furnishings like a two-piece asymmetrical coffee table and circle chairs; natural stones hollowed out to serve as bath basins; and distinctive art including a talented friend’s interpretation of Gustav Klimt’s famous painting “Der Kuss” (The Kiss).
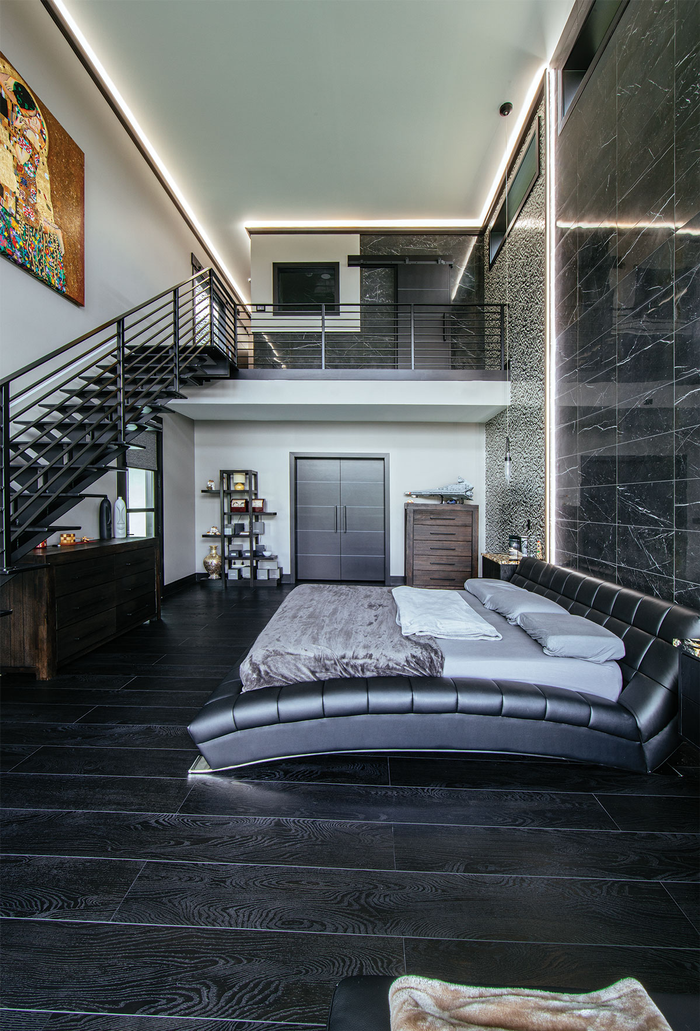
Photos by Bill Sitzmann and Sarah Lemke
And there’s Campbell’s office, the richly outfitted “Hannibal Lecter classical office” and the only space in the house that’s not entirely contemporary. It features a heavy wood desk with ornate legs atop a gorgeous handmade silk Kashmir rug, high-end wainscotting, and crown molding with accent lighting. Minus the killing and cannibalism, Hannibal Lecter is a refined character with opulent tastes and impeccable manners, Campbell explained, so the office reflects those rich qualities.
Campbell spoke to several builders before landing on Arjay Builders, who respected his vision and, as a high-end home builder, had the experience to execute it.
“It was a bit eccentric,” Campbell said. “Twenty-foot ceilings, tile in the middle, lights running down, and the lights all connect everywhere…I prioritize the aesthetics.”
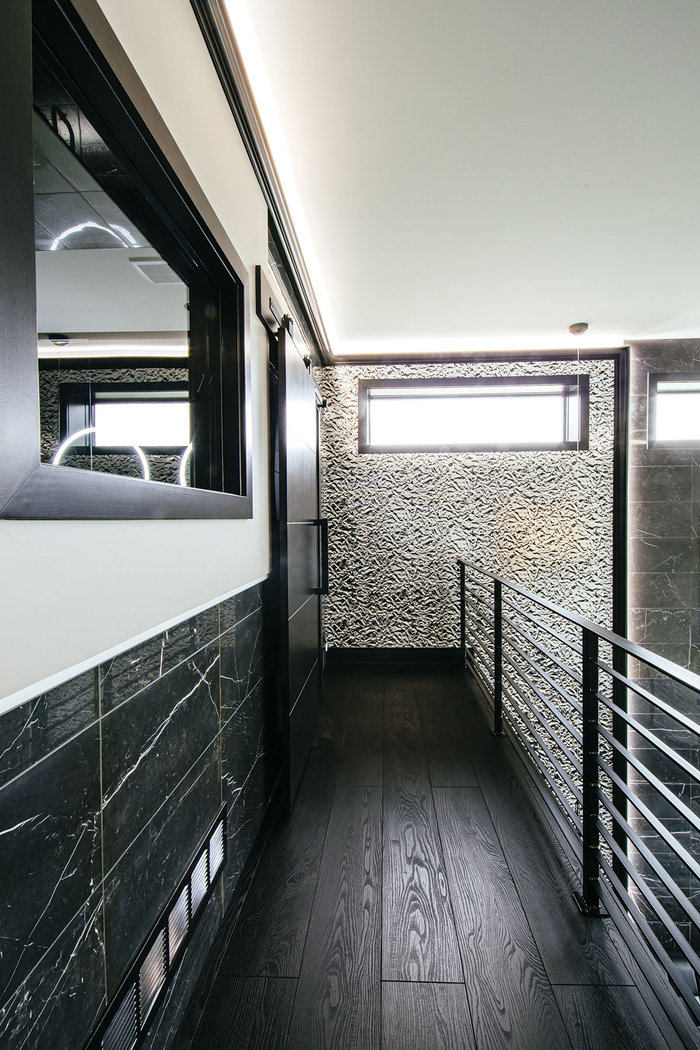
Photos by Bill Sitzmann and Sarah Lemke
Construction took just under a year. Campbell, who estimated having 100 meetings with all the subcontractors involved from electricians to master carpenters, moved into the house in July 2021.
“It’s hard to build these homes,” he said. “A lot of attention. A lot of meetings. I’m not patient, but you have to have a lot of patience if you’re going to build a home.”
Campbell never handed over the details to a designer, choosing to fill that role himself. For many homeowners, that would wreak havoc on organization and timelines. But not this home. The build was smooth, Shramek said.
“We actually were ahead of schedule on it. We contracted it for a year and finished it in 10 months. It went pretty well,” he said. “A lot of that, to say, is Tom. He’s a very decisive person.”
His home is everything he wanted, Campbell said.
“It feels like I want it to feel,” he said. “It’s Batman living in Tron.”
This article originally appeared in the June 2022 issue of Omaha Home. To receive the magazine, click here to subscribe.



