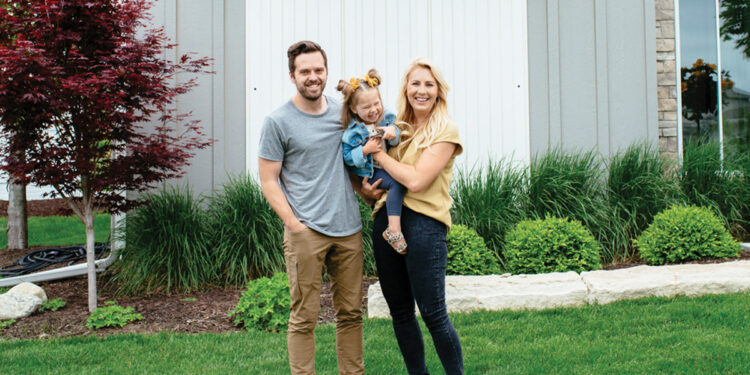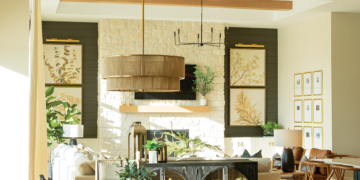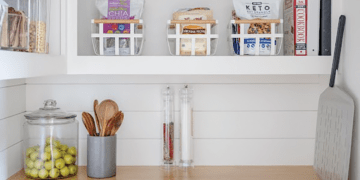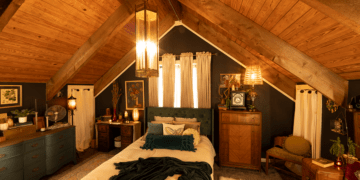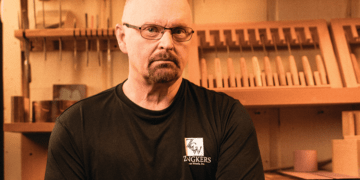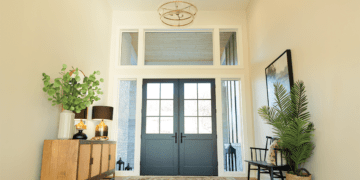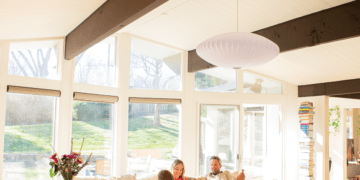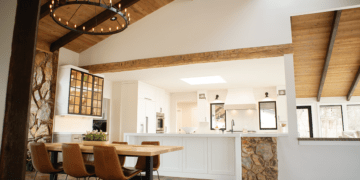After eight years living in downtown Omaha, Heather Tomasek and her husband, Flywheel co-founder Rick Knudtson, were ready for a change. A fun agreement to take turns picking homes meant it was Tomasek’s prerogative to find the couple’s next abode. With an old dog and a new baby, she set out to find the perfect future place for their family.
The couple searched for ages for a house in the storied Dundee neighborhood, but couldn’t find something that checked all the boxes on their wish list. Enter The Prairies, a Lanoha Development neighborhood in southwest Omaha with beautiful, mature trees and family-friendly amenities, including a community pool and clubhouse. As a trained landscape designer, Tomasek was immediately entranced with the suburban enclave. “There was so much natural beauty that set it apart from other developments,” she said. After settling on this community, it was time to get down to the business of building a home.
But a walk through a TruVision Custom Homes’ spec home turned Tomasek’s dreams into an immediate reality; she fell in love with the house. After a few test drives to see if her husband could adjust to the 40-minute commute—quite a change from his former two-block jaunt to Flywheel’s Harney Street headquarters—the family realized they could make it work. After all, with Knudtson’s work day starting at 9 a.m., the traffic rush to downtown could be avoided.
When the family moved into their dream home in 2018, the basement was unfinished, which allowed for a major creative project. As a graduate of University of Nebraska-Lincoln’s School of Architecture, Tomasek was uniquely positioned to take on the basement challenge. However, after her mom fell ill with terminal breast cancer, she decided instead to focus her energies on caregiving. At that point, armed with Pinterest mood boards for each space, Tomasek turned to longtime friend and fellow UNL Architecture grad Alex Trout, employed as an interior designer with D3 Interiors. Trout was able to streamline the process, allowing Tomasek to devote her attention to her mother.

Speaking on the inspiration for the basement finish, Trout said: “The homeowners wanted a space to entertain family and friends that had a unique feel. They recently moved from downtown Omaha to Elkhorn and wanted to bring that downtown loft vibe to their suburban home. We achieved this with the use of materials such as reclaimed brick, tile that mimics concrete, dark cabinetry, and a custom glass wall with matte black mullions (verical elements that divide window panes). All of these materials give it a modern, industrial feel.”
Tomasek was thrilled to have her talented friend help complete the project and, chuckling, referred to the process as “dreamin’ and scheming” with a pal. It’s no surprise that Trout enjoyed this project as well, adding, “[Rick and Heather] were amazing to work with. They had a clear vision for the space, but needed help pulling all of the pieces together. From the first meeting to the finishing touches, they completely trusted the design process and trusted in my expertise.”
Echelon Homes was hired as contractor to finish the roughly 1,800-square-foot basement, which was a major undertaking. With an office, workout room, guest bedroom and full bathroom, family room area, kitchen nook, and dining area, the lower level is the size of many single-family homes. (Tomasek noted that the dining area became something of a puzzle headquarters during quarantine; a fun way to stay busy as the days turn into weeks and even months of social distancing.)

Perhaps the coolest features of the basement are the custom wine room and adjacent lounge.
“[The lounge] is a small, cozy nook where you can cuddle up on the gorgeous sapphire velvet loveseat and read a book or enjoy a glass of wine,” Trout said. “The walls in the lounge have a modern twist on a traditional wall molding application. By painting the walls and molding a deep charcoal, it gives a moody feel to the space.”
Tomasek agreed, saying she loves the cool mix of textures in the lounge and the sexy, beautifully framed glass walls and doors that enclose the space. The glass allows for perfect views of the wine room, which features roughly 150 bottles of red and white on display. (There’s even a fancy port from downtown staple The Boiler Room.) Tomasek noted with a laugh that the wine stock is now “quite depleted” after so much time spent at home during quarantine.
This dreamy finished basement is not yet truly finished, as the homeowners have plans to turn the guest room into a bunk room for future sleepovers for daughter Ella and friends. But for now, they’re quite content to enjoy the very sophisticated, urban feel they’ve created in their new west Omaha nest.
This article was printed in the July/August 2020 edition of OmahaHome. To receive the magazine, click here to subscribe.



