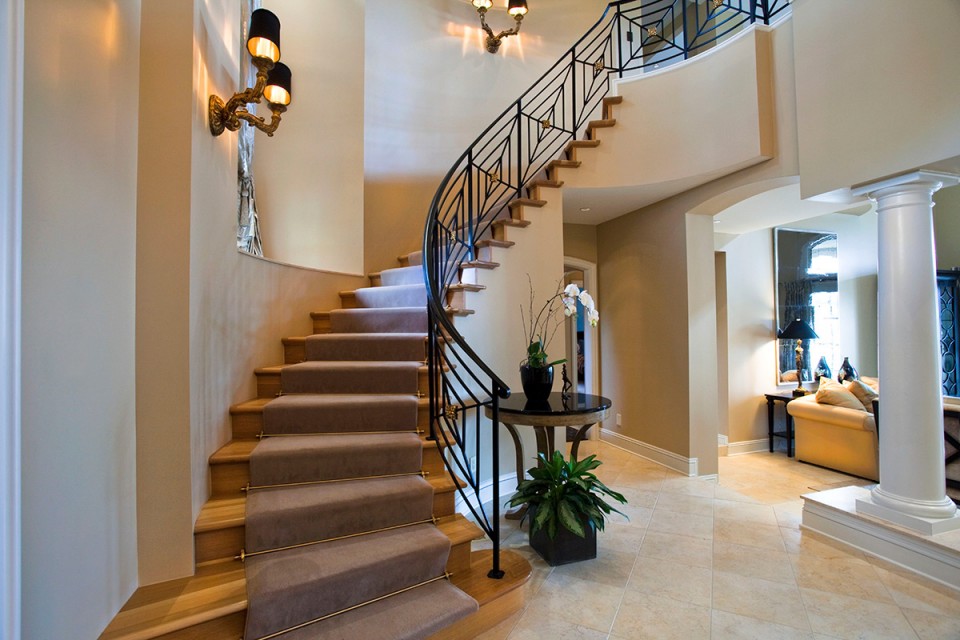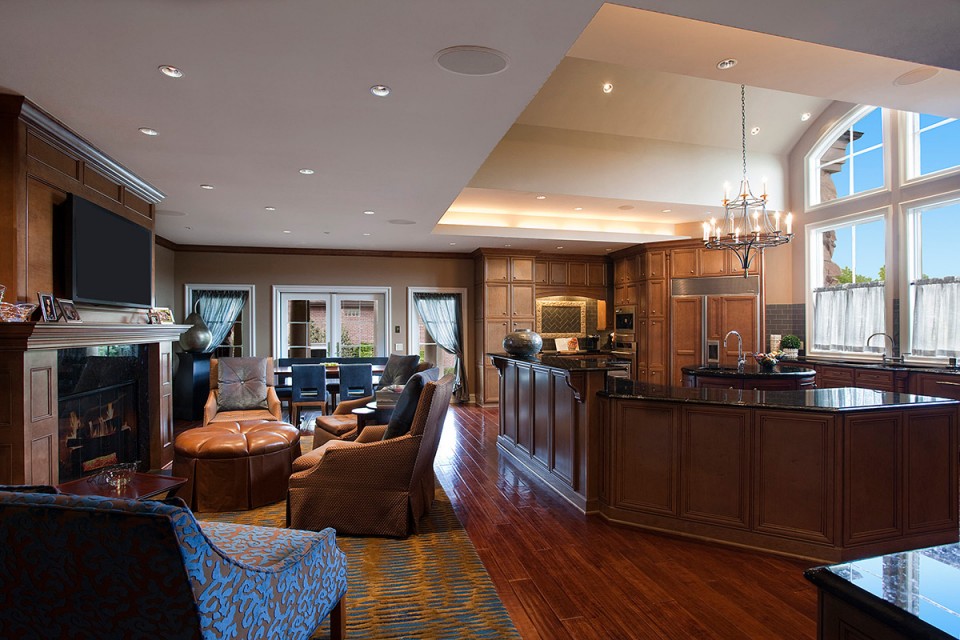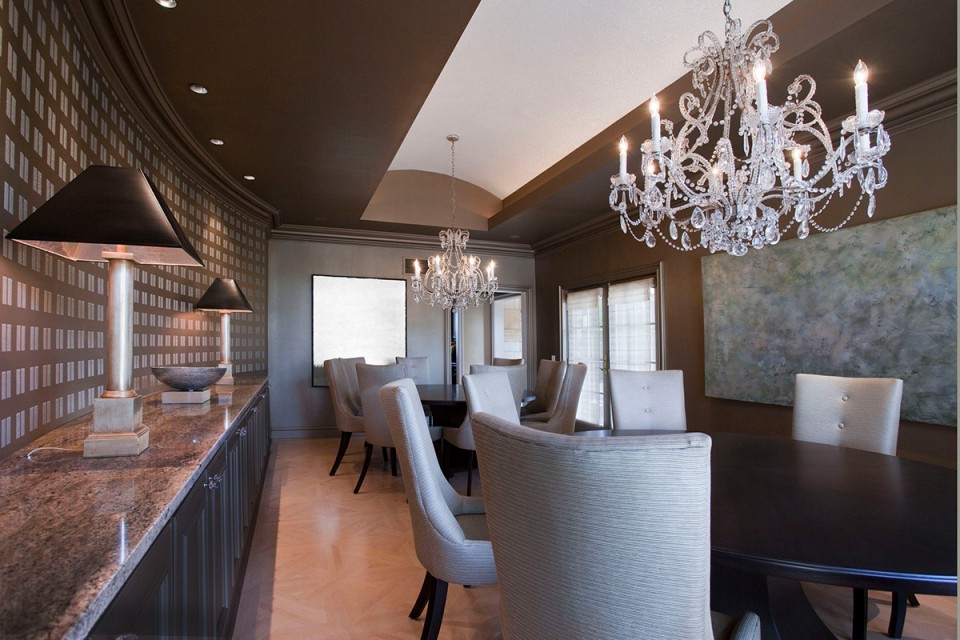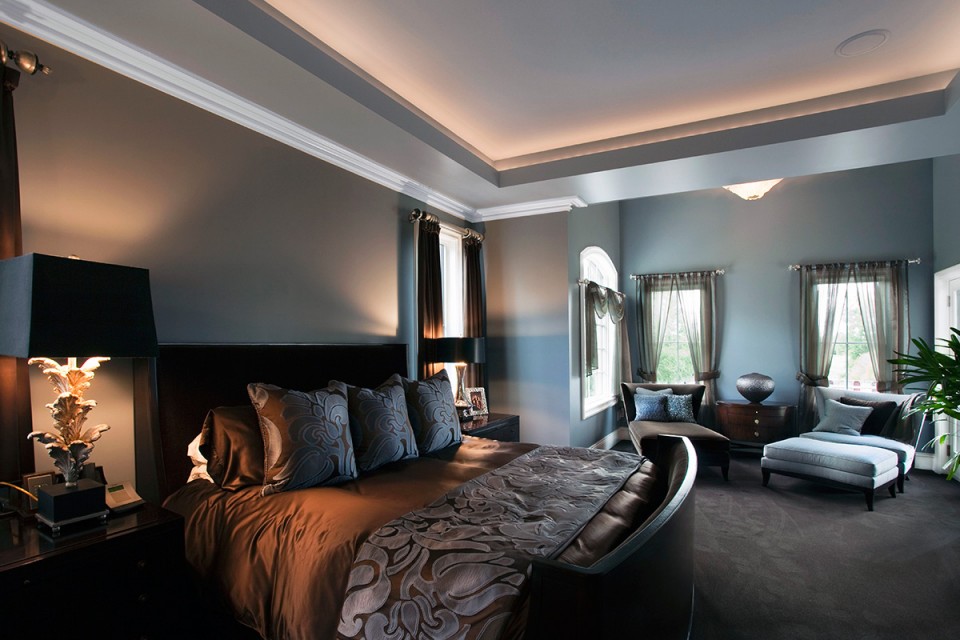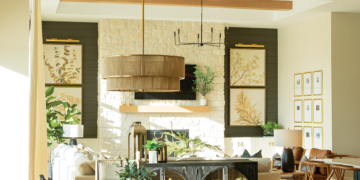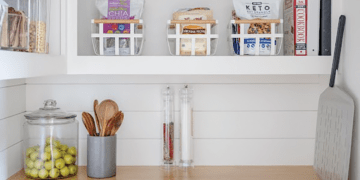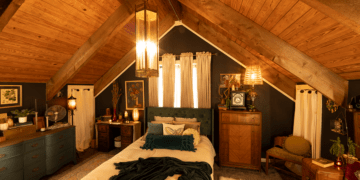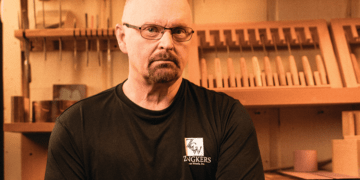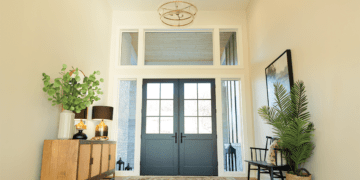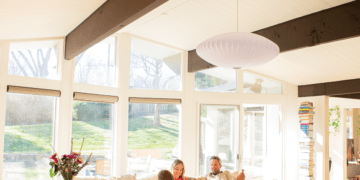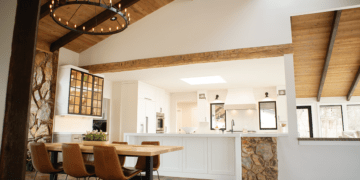A young family called the design firm, Ellen Pandorf Interior Design, to help design and furnish their new home in a western development. They wanted something elegant and ideal for entertaining friends and family, yet accomodating for their casual lifestyle with their two young children. They were leaning toward a casual, contemporary style. Ellen Pandorf Design helped them soften the look to work with the home’s stone and stucco architectural style and create a more transitional look.
In the entry, an elegant marble mosaic tile medallion with a sweeping iron stairway leads to an open walkway between the children’s bedrooms and the guest bedroom.
The living room has two seating areas that work well for larger gatherings. One area faces the beautiful, two-story tumbled stone fireplace, and the other features plush silk sofas and chairs overlooking the pool.
The family room/kitchen is an open, comfortable area with a blue rug that brings out the blue of the granite countertop in the kitchen. The family likes to cook for family and friends, so the kitchen was designed with a round layout that allows everyone to work together. The wood floor is a hand-scraped cherry that complements the lighter wood tones of the cabinets.
The formal dining room is elegant with two chandeliers and two tables that accommodate either a large gathering or a smaller party. The walls have a warm, metallic sheen that coordinate well with the beaded wall covering in the cured ceiling. The room also features a large artwork from local artist Larry Roots. Beside the dining room is a large pantry that serves as a go-between from the kitchen to the dining room. The kitchen also features easy to maintain yet refined-looking floor tiles.
The master bedroom has soft blue and java brown tones that complement the master bath stone tiles. The walls have a special paint finish with mica wall covering that gives a glow torthe room.
A few more pieces from local artists, and the home’s contemporary yet casual look will be complete.
Transformations is a regular feature of Omaha Home that spotlights a recent project by a local ASID interior designer. The copy and photos are provided by the designer. Homeowners’ names may be withheld for privacy.



