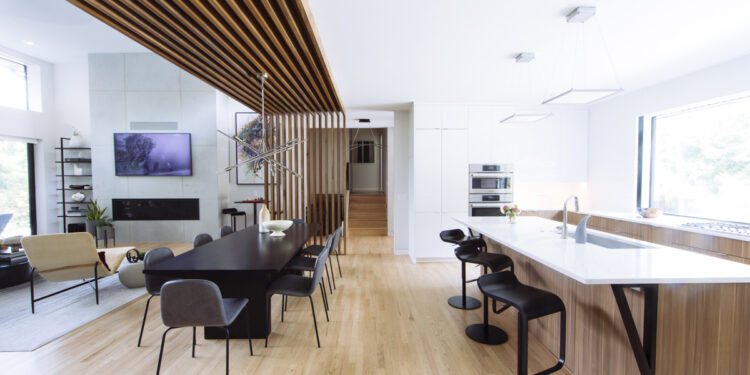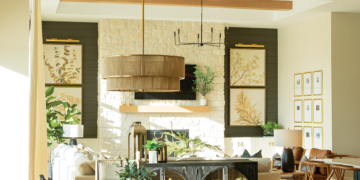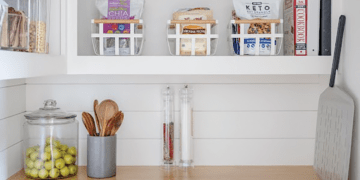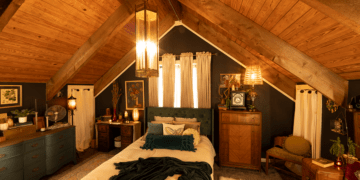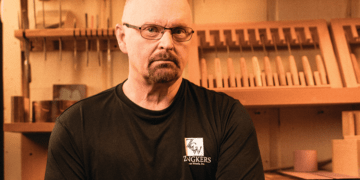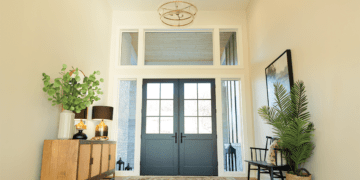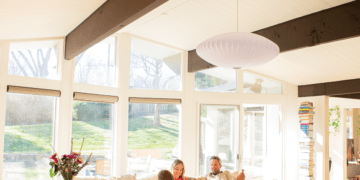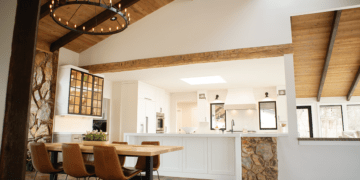Not many people could recognize the potential in the nondescript, split-level Rockbrook home on the large, corner lot. It had been on the market for ages. But Adam and Lora Smith took a chance on the older house. They put together a master plan to reinvent the space and never looked back.
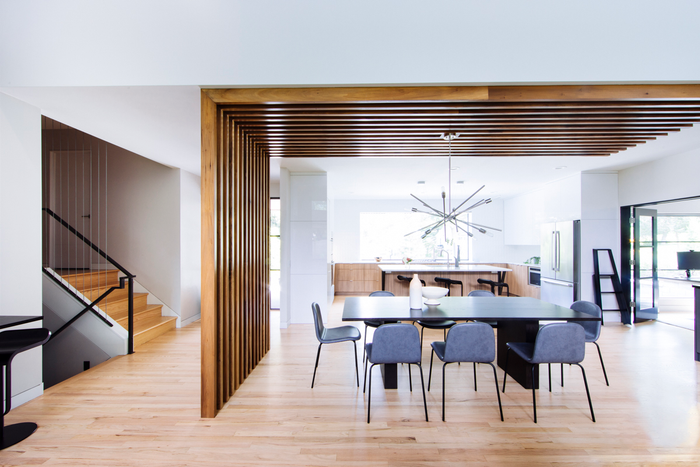
br
The Smiths, both farm kids from northwest Iowa who attended Iowa State University together, were married and moved to the West Coast following graduation. Lora, a physician’s assistant, and Adam, a commercial general contractor, had three children and spent more than a decade in San Francisco. Then, after years of making a 1,000-square-foot condo in the city work for the family of five, and spending every vacation traveling back to the heartland to visit friends and relatives, the Smiths made the decision to move east and make Omaha their new home.
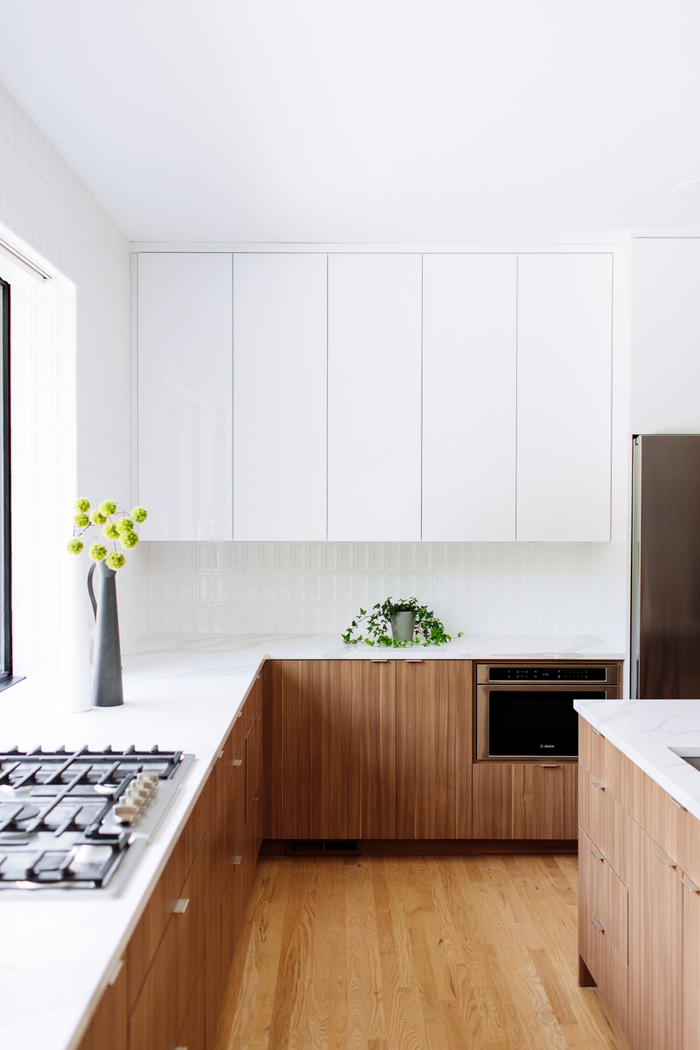
br
Lora and Adam researched the city from afar, but ultimately decided it was too difficult to settle on a neighborhood. So, they rented a home at first, searching for a house to buy for a year. They had a strong idea of what they wanted—for him, open and bright, and for her, contemporary and open with simple lines. At long last, the couple resolved to purchase and remodel the home in Rockbrook, chosen for its good schools and proximity to downtown Omaha.
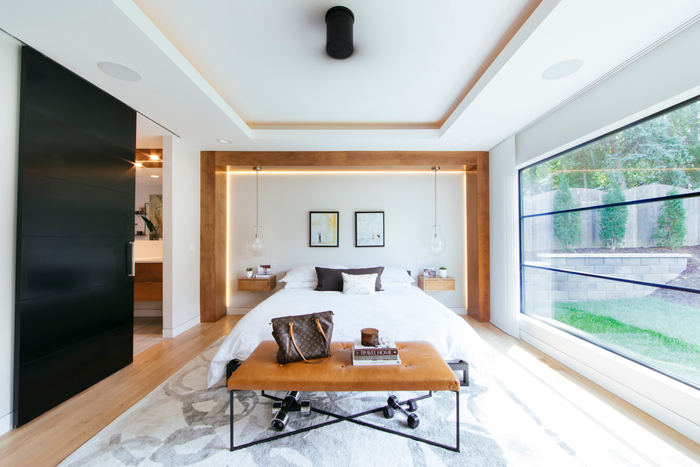
br
To revamp the abode, incorporating several design themes and ideas influenced by the Smiths’ time spent in the Golden State, the pair tapped Austin Abboud of Advance Design & Construction Homes of Omaha. Lora had sketched out the design which, for the most part, is what exists today, and walked three builders through the home before choosing ADC. Abboud served as general contractor on the job, which he described as “as big of a remodel as we’ve ever taken on.”
br
“This project required a vision for what could be after a complete renovation,” Abboud explained. “After meeting with the clients at the home to determine [their] specific needs, we transformed the existing structure into a modern, West Coast feel,” a residence tailor-made for the Smiths. The metamorphosis began in 2019 with the design phase, then construction followed in December. The entire remodel wrapped in August 2020.
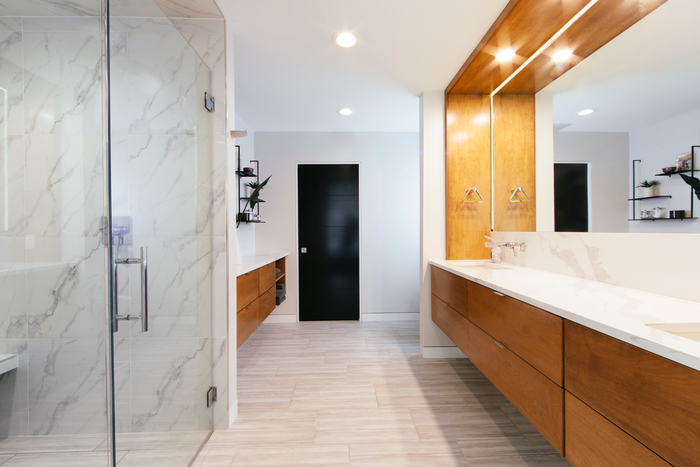
br
ADC built two additions, one on the front of the home for the kitchen, and a second on the backside for the primary bedroom suite. Walls were removed to craft a massive entertaining space on the main floor. A walk-in door from the backyard was added, allowing access to a large, intentional drop space complete with mudroom, laundry room, and full bathroom. The upstairs was reconstructed to its initial configuration of four bedrooms, providing each of their kids their own room and a guest suite perfectly positioned for visiting grandparents.
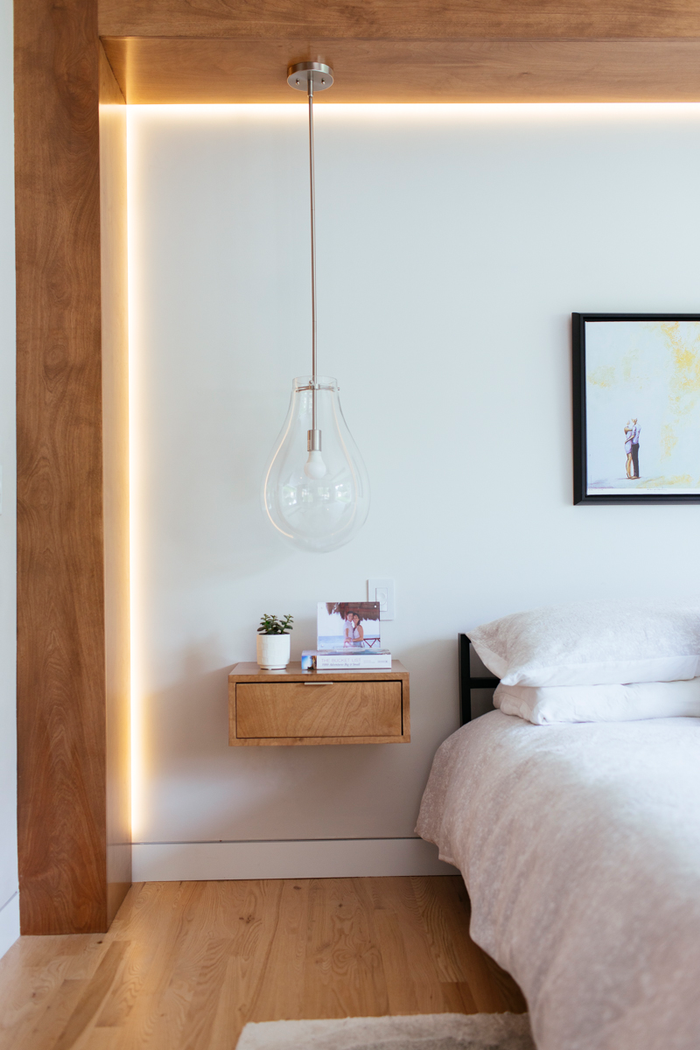
br
The unique design elements of the Rockbrook renovation are almost too numerous to list. Abboud said there’s usually one or two standout features per project, but the Smith home has over a dozen, including a large, custom-built Iron Envy front door sourced from Texas that allows guests to see entirely through the home to the covered patio out back. In the great room, 48-inch by 48-inch square cement panels adorn the bespoke, modern fireplace.
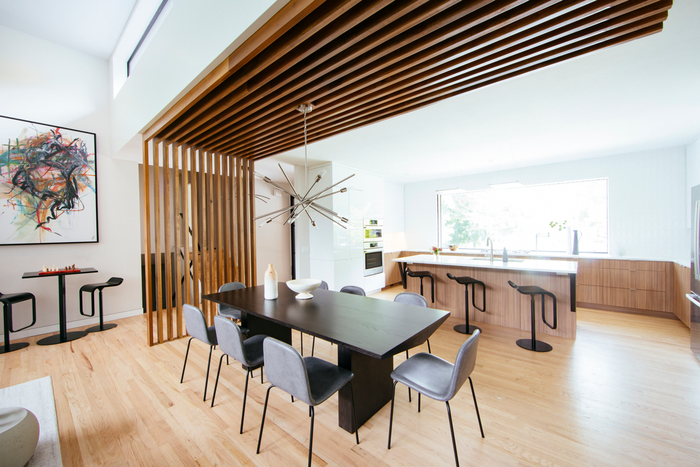
Photo by Bill Sitzmann
A custom-built wood slat wall/ceiling feature, designed from the homeowner’s vision, is an aesthetically stunning element. Another rare design feature is the home’s exterior Nichiha prefinished fiber-cement siding, which is generally reserved for commercial projects. Lora’s favorite design feature, however, is the giant glass doors off the great room that slide fully open and extend their indoor/outdoor living space well into the backyard.
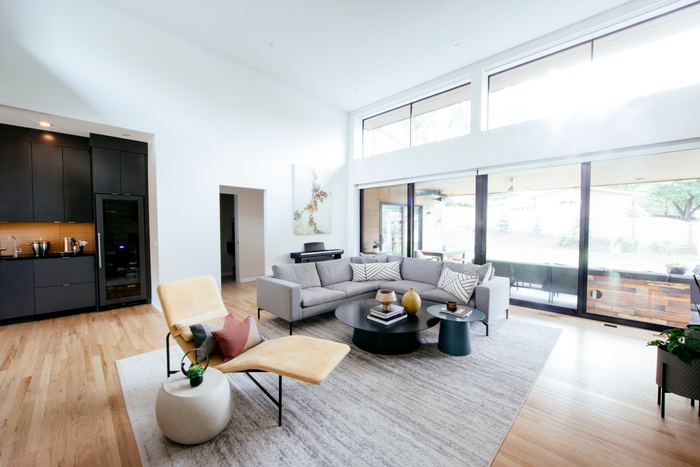
br
Technology was a focus of the Smith house remodel as well. “We put a lot of time and energy into making it a smart home,” Lora explained. The couple can control nearly everything with their phones, from automatic blinds to lights to Sonos speakers sprinkled throughout the house for the ultimate sound system.
br
What else is on the horizon for the Smith’s contemporary dream home? It’ll change as their family’s needs shift. What is now a basement play room will likely become a teen lounge with billiards and a home theater space for movie nights. Whatever the future holds, the clean, simple, natural-light-filled residence is sure to remain a family-friendly design knockout.
This article originally appeared in the October 2021 issue of Omaha Home. To receive the magazine, click here to subscribe.
br
The Smiths’ Rockbrook home was one of several residences featured on the Omaha NARI (National Association of the Remodeling Industry) Spring 2021 Home Tour in April. To see more tour homes, visit omahanari.org


