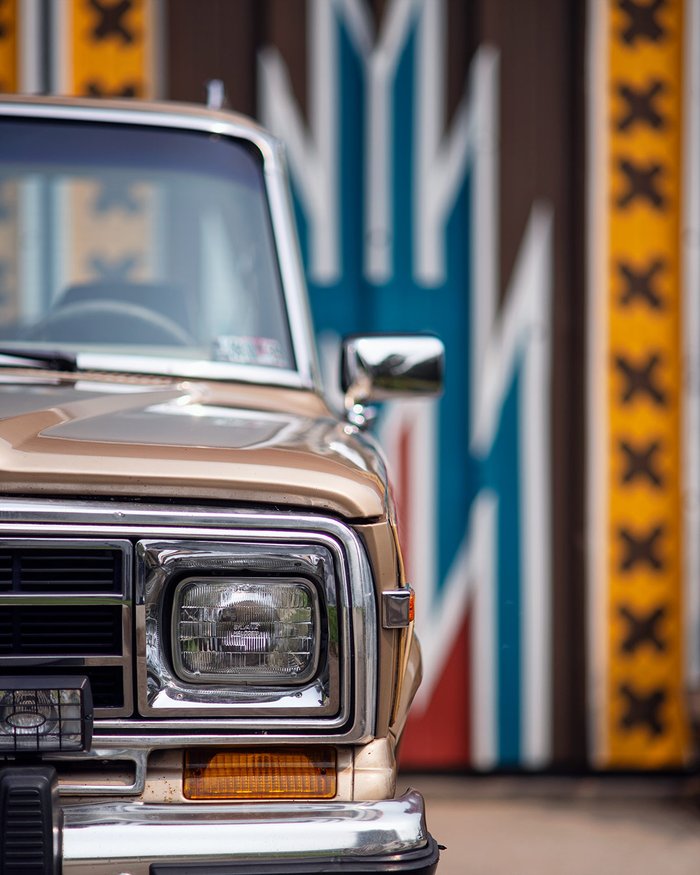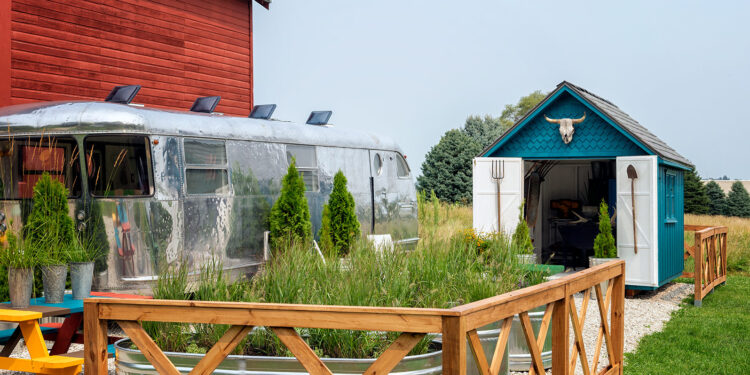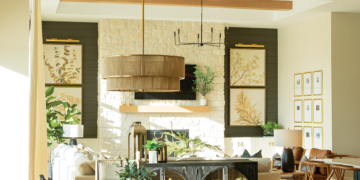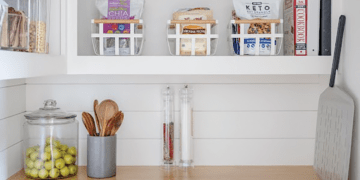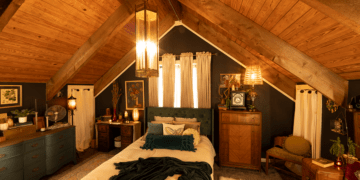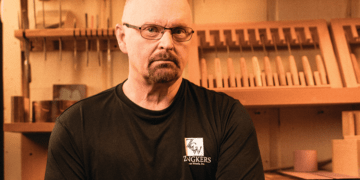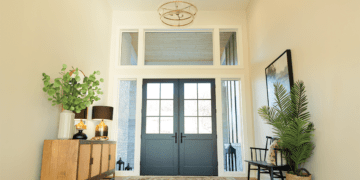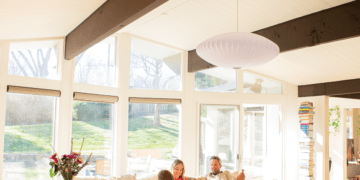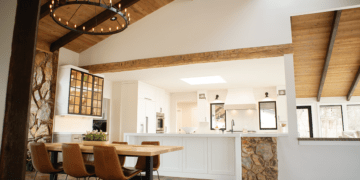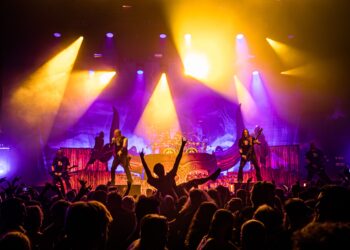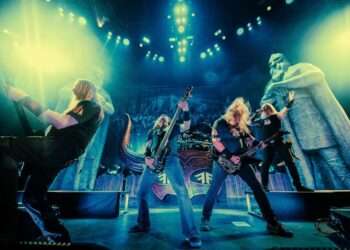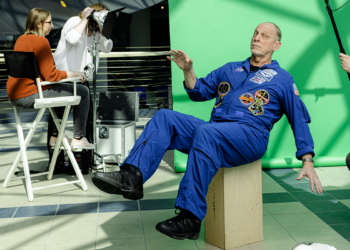When Roger and I first visited Double Heart Farm, we swooned over the old barn with its red lap-board siding, metal roof, and voluminous attic with a hay loft. We spent hours pondering how we might use it. Could it be an office? A guest house? A party space? Then we moved in, immediately realizing we needed the barn for, well, typical farm stuff. Lawn mowers, chain saws, wheelbarrows, and the like quickly filled it. Unless we devised a scheme to store all that equipment elsewhere, the barn would have to remain just a barn.
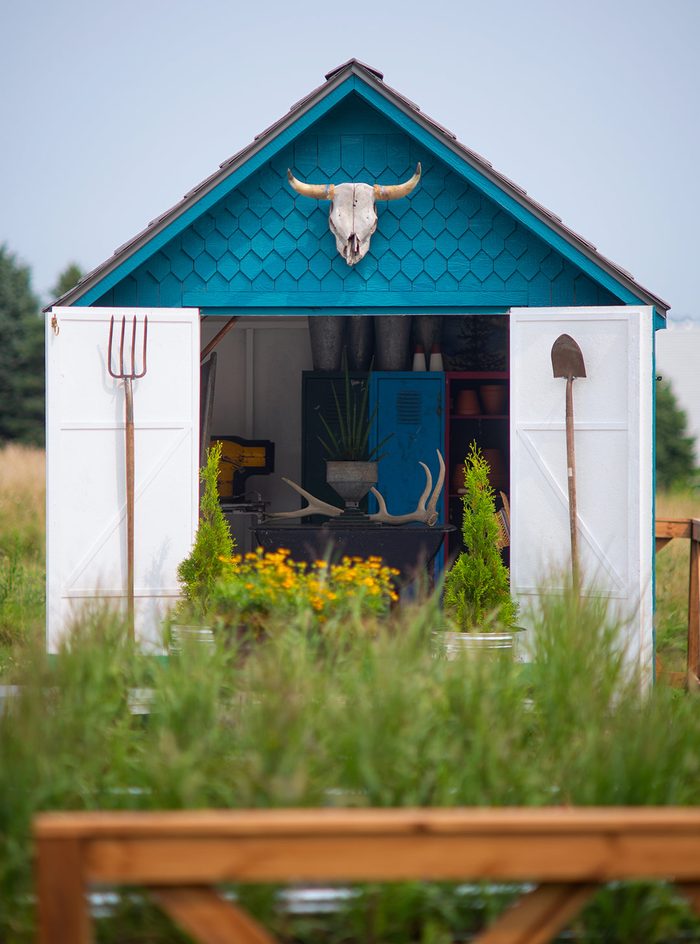
br
We still enjoyed hanging out around the barn, so we decided to transform the area surrounding it into a space for working, entertaining, and relaxing.
br
We defined the area with a large plot of gravel, which provided a level surface to build. Our first step was to erect a dedicated shed for Roger’s garden equipment. My dad, Randy Stout, and I laid a concrete foundation and assembled the structure, and I modified the shed to give it more character by installing windows, applying a board-and-batten treatment to the walls, and hand-cutting dozens of diamond shingles to decorate the gables. Roger and our assistant, Rachel Prentiss, painted the shed exterior a bold teal, and the interior a gallery white.
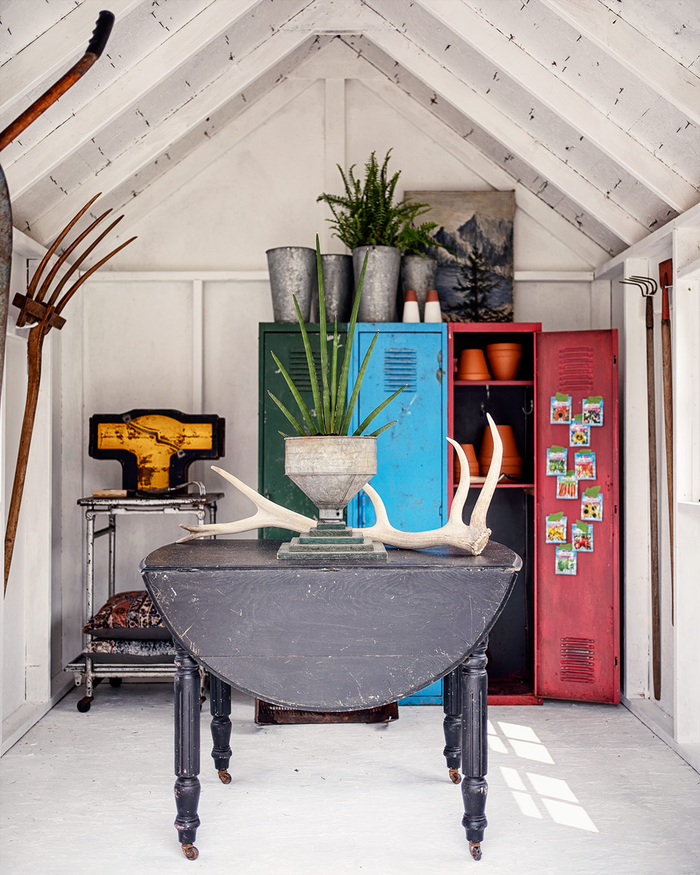
brRenovators Rooforia Home Exteriors installed remarkably realistic faux slate shingles on the roof. Finally, we furnished the building with vintage lockers and cabinets for supplies, wall hooks for tools, and a little bit of artwork. Sure, it may only be a shed, but it’s a stylish shed!
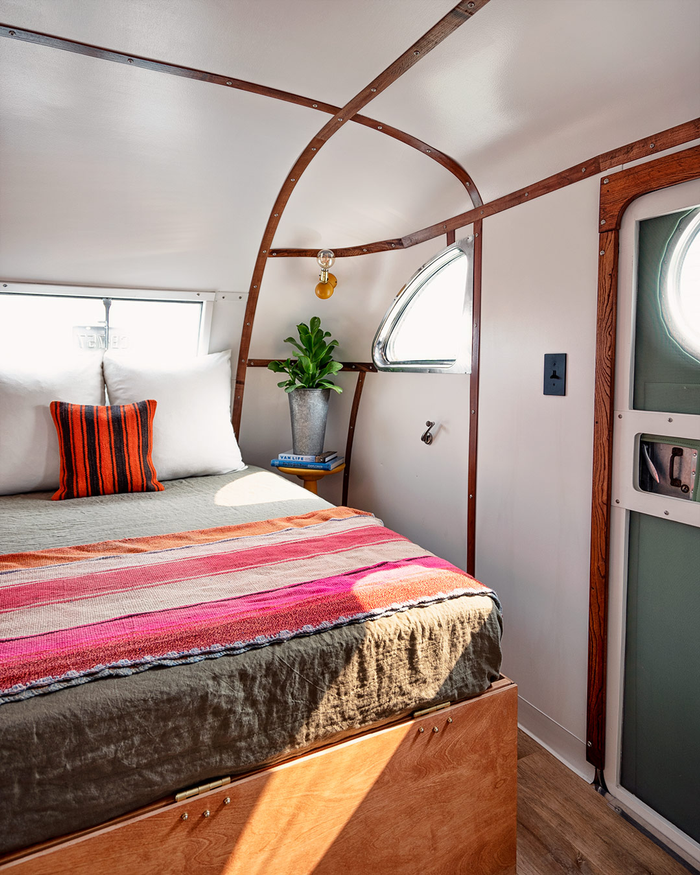
Photo by Chris Stout-Hazard
br
The next—and biggest—step was incorporating a vintage 1951 travel trailer in the yard. The 33-foot Spartan is crafted of polished aluminum and has been lovingly restored from ruins by our friends James Grenfell and Tracey Gobey. We’re continuing the restoration work and equipping it to function as a mobile headquarters for our furniture company, as well as an occasional guest house.
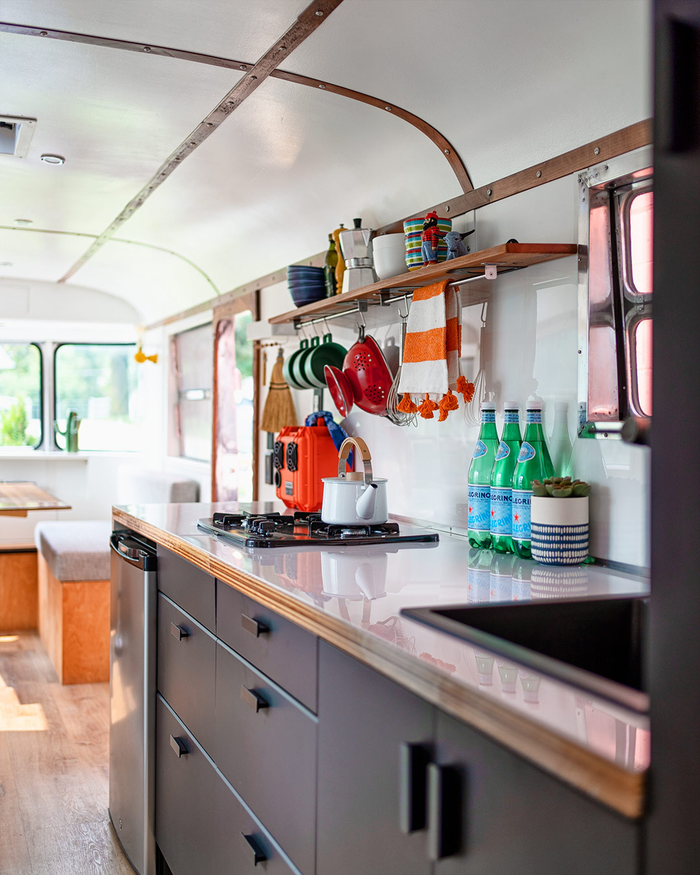
Photo by Chris Stout-Hazard
br
Then came the finishing details. Instead of replacing the rusting, dented metal barn doors, we painted them in a bold pattern pulled from a pillow in our dining room. We used galvanized stock tanks and garbage cans to create easy-to-maintain raised planters. We added a pair of picnic tables—one painted in stripes matching the colors of the barn doors, and the other “wrapped” in artificial grass—to provide seating for our guests at parties. And we built custom fencing to border the area, defining it and providing a touch of privacy.
br
Our barn may forever remain “just a barn,” but we loved transforming the land around it into a welcoming, one-of-a-kind spot for gatherings, and we can’t wait to share it with friends.
br
Until next time, Roger and Chris, at Double Heart Farm.
br
This article is part of a series chronicling the home renovation of Roger Hazard and Chris Stout-Hazard, furniture designers with Roger+Chris. Read more on doubleheartfarm.com or follow along on instagram.com/dblheartfarm.
This article originally appeared in the October 2021 issue of Omaha Home. To receive the magazine, click here to subscribe.
