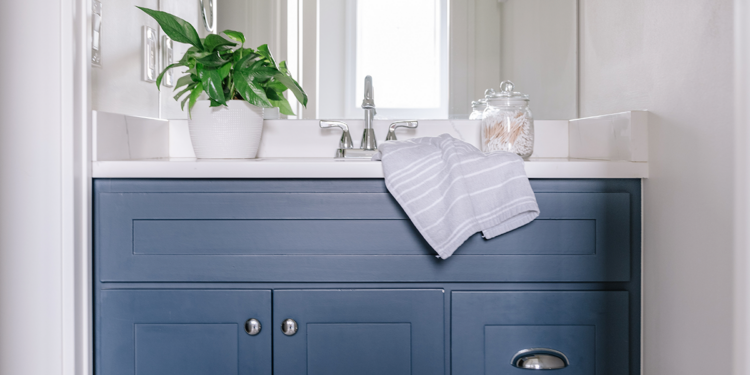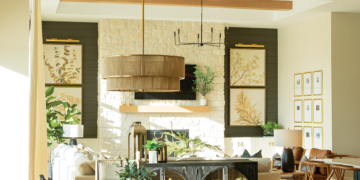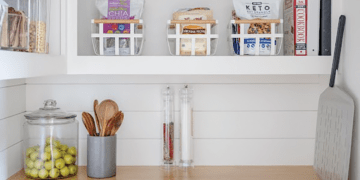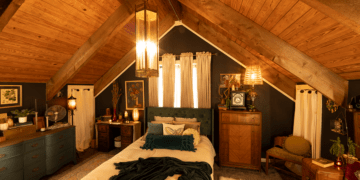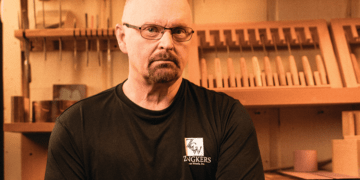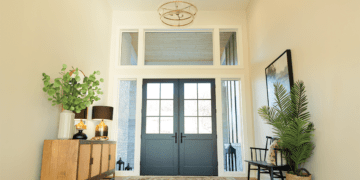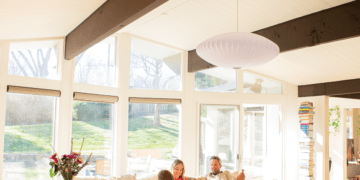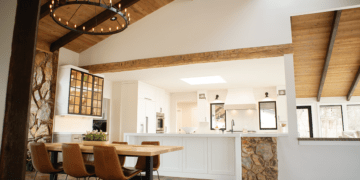When designing our home, our oldest two boys were still little, so they could not provide input into their shared bathroom, which was both good and bad. I’m still debating that one. They could not tell me what they wanted, so I could do whatever I liked. But I also knew they would grow into their own people, and they might hate it if I did not design their bathroom with items that resonated with them. While I wanted to keep to our overall home aesthetic—what one might describe as a cozy coastal retreat—I also wanted to allow our sons to have their own boys’ bathroom.
Start by Segmenting the Space
I started by designing the space where each boy would have their own sink/vanity space off their rooms. (They share the bath area). I decided to carry the colors (white and navy) from our powder room to the boys’ bath to keep it cohesive and give the children a little color. I kept the walls and tile white to keep the space feeling clean and fresh and reduce painting costs in favor of money allocated toward building.
Focus on Function
Space and functionality were key points for me. I wanted ample space for linens, toiletries, and diapers. (Thank goodness I did, as now I have two more boys in diapers!) I added a floor-to-ceiling cabinet in the bath space for all those items. I put the seasonal items up top since I don’t need to access those often. We added red oak shelves that we bleached to look like white oak to add texture and warmth to the space, but also provide additional storage.
Safety First
For safety, I kept the tiles on the floor small throughout, allowing more grip from the grout in case the boys spill water on the floor. (I found this is a frequent occurrence—ha!) I will admit that white grout in a bathroom when potty training might not have been the smartest idea, but thankfully shaving cream does the trick for cleaning. Whether you want to deem it a cleaning hack or a pro tip, try this if your own white grout is looking lackluster.
Make It Personal
To add personality that could easily be changed, I added a couple pictures near the vanities, trinkets on the shelves, and a novelty light fixture in the bath area that allows one to add toys or other decor. If the boys ever decide they no longer want dinosaurs, I can easily take them out and switch it for other toys.
The boys love their space and haven’t asked me to change the colors or decorations yet, so it is a win.
This article is part of an on-going series chronicling the design-build of Michelle Horst’s midwest coastal retreat home in West Omaha. Follow her design progression at
ThymeandTheory on Instagram.
This article originally appeared in the January/February 2024 issue of Omaha Home magazine. To receive the magazine, click here to subscribe.
When designing our home, our oldest two boys were still little, so they could not provide input into their shared bathroom, which was both good and bad. I’m still debating that one. They could not tell me what they wanted, so I could do whatever I liked. But I also knew they would grow into their own people, and they might hate it if I did not design their bathroom with items that resonated with them. While I wanted to keep to our overall home aesthetic—what one might describe as a cozy coastal retreat—I also wanted to allow our sons to have their own boys’ bathroom.
Start by Segmenting the Space
I started by designing the space where each boy would have their own sink/vanity space off their rooms. (They share the bath area). I decided to carry the colors (white and navy) from our powder room to the boys’ bath to keep it cohesive and give the children a little color. I kept the walls and tile white to keep the space feeling clean and fresh and reduce painting costs in favor of money allocated toward building.
Focus on Function
Space and functionality were key points for me. I wanted ample space for linens, toiletries, and diapers. (Thank goodness I did, as now I have two more boys in diapers!) I added a floor-to-ceiling cabinet in the bath space for all those items. I put the seasonal items up top since I don’t need to access those often. We added red oak shelves that we bleached to look like white oak to add texture and warmth to the space, but also provide additional storage.
Safety First
For safety, I kept the tiles on the floor small throughout, allowing more grip from the grout in case the boys spill water on the floor. (I found this is a frequent occurrence—ha!) I will admit that white grout in a bathroom when potty training might not have been the smartest idea, but thankfully shaving cream does the trick for cleaning. Whether you want to deem it a cleaning hack or a pro tip, try this if your own white grout is looking lackluster.
Make It Personal
To add personality that could easily be changed, I added a couple pictures near the vanities, trinkets on the shelves, and a novelty light fixture in the bath area that allows one to add toys or other decor. If the boys ever decide they no longer want dinosaurs, I can easily take them out and switch it for other toys.
The boys love their space and haven’t asked me to change the colors or decorations yet, so it is a win.
This article is part of an on-going series chronicling the design-build of Michelle Horst’s midwest coastal retreat home in West Omaha. Follow her design progression at
ThymeandTheory on Instagram.
This article originally appeared in the January/February 2024 issue of Omaha Home magazine. To receive the magazine, click here to subscribe.


