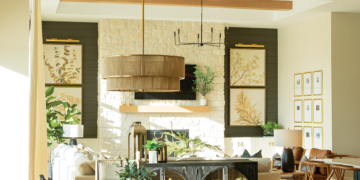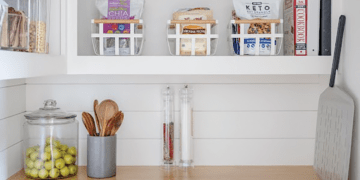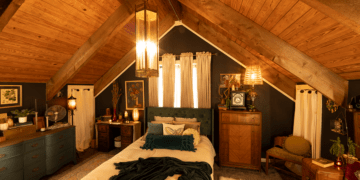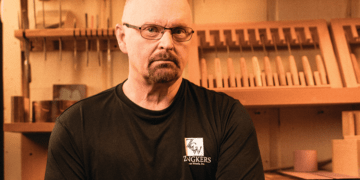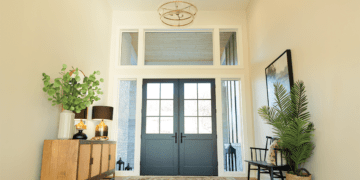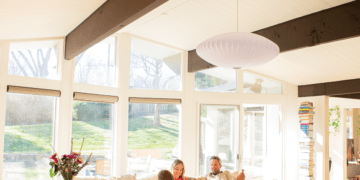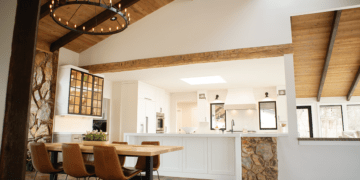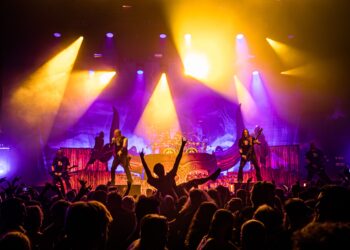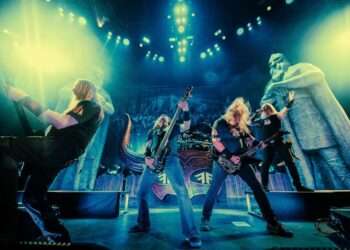Park125 is an apartment community in the heart of Omaha, just north of 125th Street and West Dodge Road. The clubhouse interior design was a collaboration between D3 Interiors and McNeil Company Builders and includes thoughtfully conceived spaces designed and built for leisure and entertainment for its residents.
One of the clubhouse highlights—and the area that posed the biggest project challenge—is the spacious great room. The issue: how to create unique, smaller-scale spaces within this large room. Breakout areas were thoughtfully conceived and designed, so guests could find their particular gathering space. Whether a cozy spot near the fireplace or a more active, social location near the bar and billiards table, there is a place for everyone.
Adjacent to the main great room is the innovation area, an inviting spot that overlooks the resort-style outdoor pool. On the lower level, there’s a dedicated fitness room, golf simulator, and game area for residents to enjoy.
The clubhouse’s architectural and design elements, including wood beams, clerestory windows, a brick fireplace, and a wallpaper surround, create that modern farmhouse feel. An inviting aesthetic is achieved by incorporating warm fabrics, complementary wall colors, and a mix of wood tones that work seamlessly together. A punch of green in patterned and textured fabric accents adds some fun, while lighting selections help define each location.
The distinctive clubhouse is a welcoming spot full of options to socialize and play in comfort andstyle.
Lisa McCoid, AIA, ASID, founder and co-owner of D3 interiors, and Alex Trout, ASID, were awarded a Gold Award for this project at the 2022 Nebraska/Iowa Chapter ASID Awards heldlast September. The project also won the Most Creative Use of Materials Award for 2022.
This article originally appeared in the June 2023 issue of Omaha Home magazine. To receive the magazine, click here to subscribe.
Park125 is an apartment community in the heart of Omaha, just north of 125th Street and West Dodge Road. The clubhouse interior design was a collaboration between D3 Interiors and McNeil Company Builders and includes thoughtfully conceived spaces designed and built for leisure and entertainment for its residents.
One of the clubhouse highlights—and the area that posed the biggest project challenge—is the spacious great room. The issue: how to create unique, smaller-scale spaces within this large room. Breakout areas were thoughtfully conceived and designed, so guests could find their particular gathering space. Whether a cozy spot near the fireplace or a more active, social location near the bar and billiards table, there is a place for everyone.
Adjacent to the main great room is the innovation area, an inviting spot that overlooks the resort-style outdoor pool. On the lower level, there’s a dedicated fitness room, golf simulator, and game area for residents to enjoy.
The clubhouse’s architectural and design elements, including wood beams, clerestory windows, a brick fireplace, and a wallpaper surround, create that modern farmhouse feel. An inviting aesthetic is achieved by incorporating warm fabrics, complementary wall colors, and a mix of wood tones that work seamlessly together. A punch of green in patterned and textured fabric accents adds some fun, while lighting selections help define each location.
The distinctive clubhouse is a welcoming spot full of options to socialize and play in comfort andstyle.
Lisa McCoid, AIA, ASID, founder and co-owner of D3 interiors, and Alex Trout, ASID, were awarded a Gold Award for this project at the 2022 Nebraska/Iowa Chapter ASID Awards heldlast September. The project also won the Most Creative Use of Materials Award for 2022.
This article originally appeared in the June 2023 issue of Omaha Home magazine. To receive the magazine, click here to subscribe.



