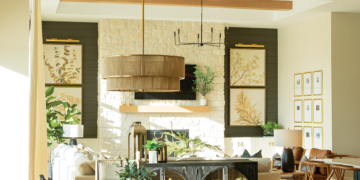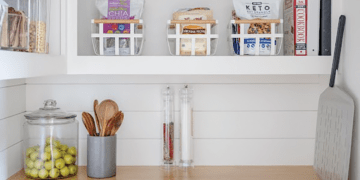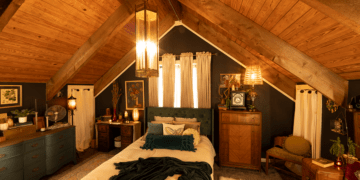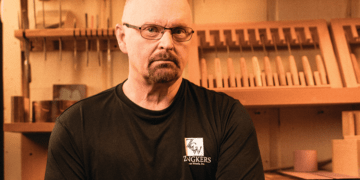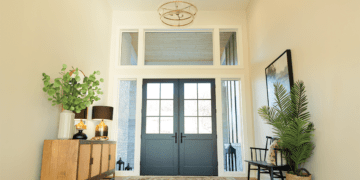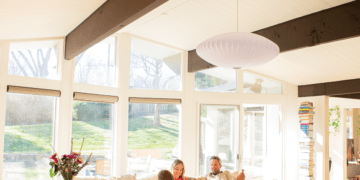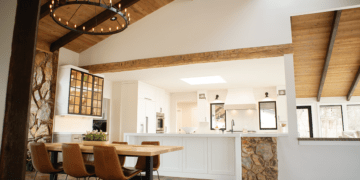Sunlight streamed through the horizontal stained-glass panels next to the mahogany front door. Vibrant yellow goldenrods seamlessly connected with soft pink sego lilies below. The hardy state flower of Nebraska, the goldenrod, remains a symbol of the endurance and fortitude of early pioneers. When Mormons almost starved during a harsh winter in the late 1800s, Native Americans supposedly helped the pioneers by showing them how to feast on the bulb. These symbolic treasures of survival greet guests arriving at the recently built home of Lana Clarke. Her relatives trekked the daunting journey of the Oregon Trail from Nebraska to Utah in 1847. Her family returned to Nebraska where Clarke finished high school at Westside. The roots of both states spread harmonious and cultural impressions into her home’s layout. French country and provincial blend into the mix, adding decorative depth.

Photos by Bill Sitzmann
The armless chair at the entrance nods to this concept so it almost feels as if one has stepped into exotic Paris. The upholstered seats in peacock blue bring out the darker grays and navy of the marble medallion motif on the floor. An old console table has been updated with an ivory and gray-veined marble top to lighten the space. A pleated cornflower-colored ottoman tucked under it allows visitors a place to rest while taking off shoes. The crystals of the chandelier cast a sparkly, welcoming illumination at night.

Photos by Bill Sitzmann
Clarke believes her late husband, Patrick, would have approved of this charming “downsized” house tucked into the woods at The Sanctuary in Elkhorn. The foundation flourished under the personal touch of her youngest son, Brett Clarke, president of custom home firm Frontier Builders. Vaulted ceilings for open spaces in the lower level contrast with the more intimate dormer style upstairs. It’s topped with a DaVinci-styled roof in synthetic slate.

Photos by Bill Sitzmann
“I trust [Brett] completely,” Clarke said. “I couldn’t do this alone. He can build anything.”
“It was an opportunity to help bring her ideas to life. There is nothing like the uniqueness of this architecture in West Omaha,” Brett added.
The duo collaborated on ideas three years ago to construct a place for her twilight years. An elevator provides a lift to the next level. The laundry room integrates into the primary bedroom closet, ensuring a long hike downstairs would be unnecessary. The heated driveway melts snow so shoveling isn’t required.

Photos by Bill Sitzmann
Most of the interior exudes the atmosphere of a woman who cherishes her family of five children, 20 grandchildren, and 10 great-grandchildren (a son and a grandson have passed on, but Clarke keeps them in her count). Nowhere is this more evident than in the great room, where the once-proclaimed motto “home is where the hearth is” leaped out from a centrally located wood-burning gas fireplace. M. Wallman Design wanted to play on this narrative of people spending time together chatting about their day. The brick, exposing itself all the way around, contrasts with the formality of the beige limestone mantelpiece. The design continues outside on the patio with complementary brickwork. A German smear, akin to whitewashing, adds a charming texture to it, providing a feeling of stepping back into an ancient world. Vaulted ceilings feature stained white oak beams, their ends detailed with whimsical whispers of small bees crawling on honeycombs.

Photos by Bill Sitzmann
Bees are another reminder of her home state of Utah. The insect details have been added in other areas of the house, such as the library. Honeycombs shapes and bees highlight the sides of a roll-top desk. The debonair French blue paint pops next to dark slate panels of suede wallpaper. The scene makes one want to sink into a chair to read a book on a rainy day.

Photos by Bill Sitzmann
Feminine flavor, however, isn’t missing from the equation. Designer Marshall Wallman added airy pinks and peaches in the laundry room and closet. In the primary bathroom, Clarke can soak in her luxurious jetted tub or bask in the warmth of a steamy shower with heated floors. An artic-colored and gold-lined dual fuel range with an induction plate stands out in the kitchen. It is handmade and took 15 months to arrive.

Photos by Bill Sitzmann
“Some people buy paintings, I buy French stoves,” she said.
Clarke, though, designed the house with her family in mind.
“I wanted a home comfortable for Lana, but sizable for entertaining,” explained Wallman, who has worked on three Clarke projects.

Photos by Bill Sitzmann
Even her Schnoodle, Heber, was catered to in the home design, which includes a dog tub in the laundry room. A black-and-white patterned wallpaper showcases a variety of cute pups, such as a dachshund in a sweater, a Frenchie in a beret, and a Labrador retriever in a tie. Gold tinges reflect the brassy, traditional notes around the house.
Clarke hopes the younger grandchildren will make some of the same memories as the older ones in this house…holidays filled with the smells of carrot Bundt cake, homemade jams, and wassail.
“They [my family] are my life,” she said.
This article originally appeared in the June 2022 issue of Omaha Home. To receive the magazine, click here to subscribe.

Photos by Bill Sitzmann



