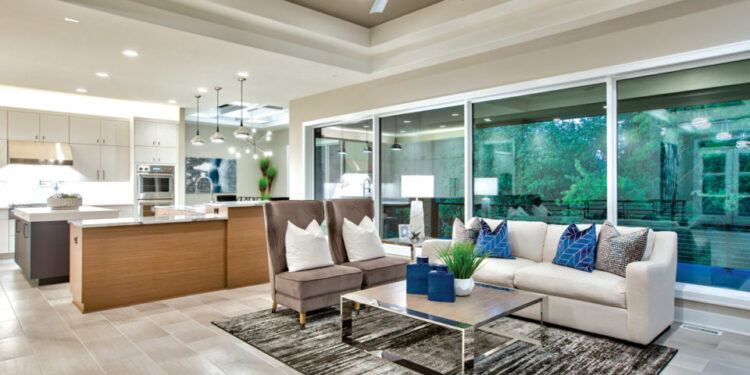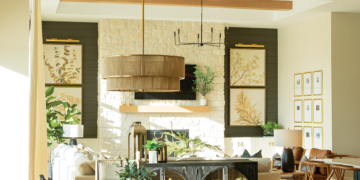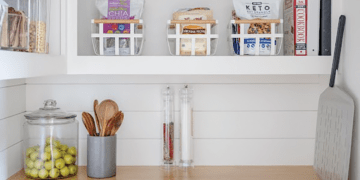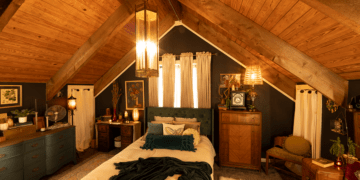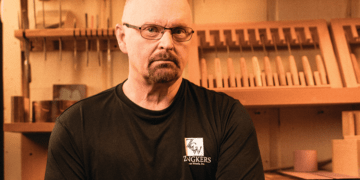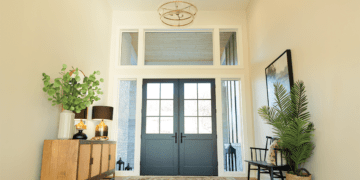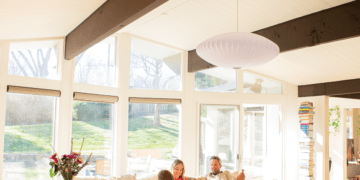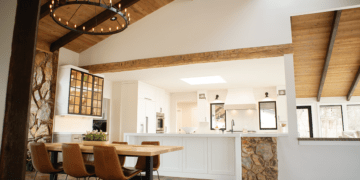Every year, the Nebraska/Iowa Chapter of the American Society of Interior Designers recognizes the best of regional design at its ASID impactFULL Awards.
br
Judged by an outside panel of designers, the 2019 impactFULL Awards recognized 39 projects (including gold, silver, and bronze winners) during a Sept. 26 awards ceremony at Tiburon Golf Club.
br
Designers Julie Odermatt and Rachel Costello of D3 Interiors received specialbrrecognition as the year’s Design Impact Award Winner.
br
Gold Winners
br
Design Impact Award Winner
br
Entry #329 (Above)
br
Project Name: “Kingston Ranch”brResidential: Under 2,500 Square FeetbrDesigners: Julie Odermatt, ASID; Rachel Costello, Allied ASIDbrCompany: D3 InteriorsbrPhotographer: Amoura ProductionsbrbrDescribe how your design solution impacts the way in which people will experience the finished product:br• The contemporary-transitional style of this model home was to appeal to a variety of potential homeowners.br• We wanted the entrance to make an impact when you first walk in. This was achieved by adding a black geometrical wallpaper in the ceiling insets and contemporary LED light fixtures.br• The large-scale windows in the great room, along with the continuous fireplace stone, create a visually unique backdrop that combines the indoors with the outdoors.
brWhat was the most significant challenge you faced in this project and how did your design solution answer this challenge?br• The recon walnut laminate cabinet brought in warmth. Since we did not want it to get too dark and busy, we incorporated a white cabinet perimeter, and the black central island helps to tie in the perimeter and L-island countertop.br• Originally this space was to have hardwood floors, but after deciding on the recon walnut cabinet in the kitchen we decided to use tile to create a more contemporary yet classic design.br• The neutral palette created a natural canvas from the walls to the floors, and artwork and accessories allowed us to bring in pops of blues.
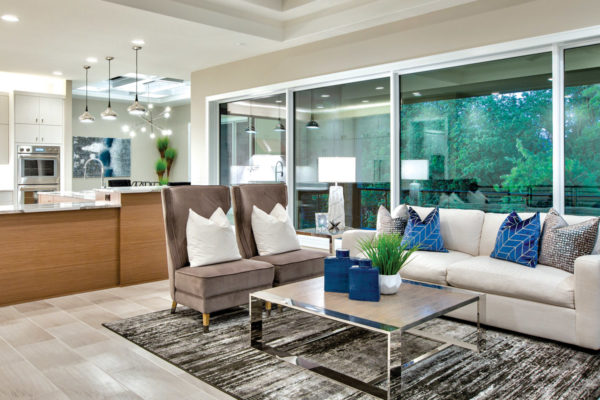
br
Entry #301brProject Name: “Street of Dreams 1”brResidential: Over 4,000 Square FeetbrDesigners: Kris Patton, ASID,brLisa Cooper, Allied ASIDbrCompany: Interiors by JoanbrPhotographer: Tom Kessler
br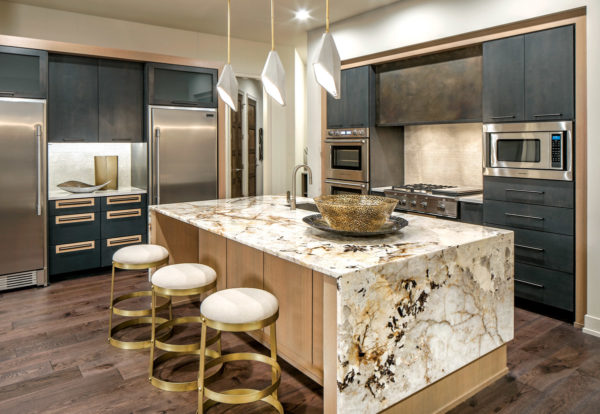
br
Entry #334brProject Name: “Master Bath Remodel”brResidential: Singular SpacebrDesigner: Stacie Muhle, Allied ASIDbrCompany: Artistico InteriorsbrPhotographer: Tom Grady
br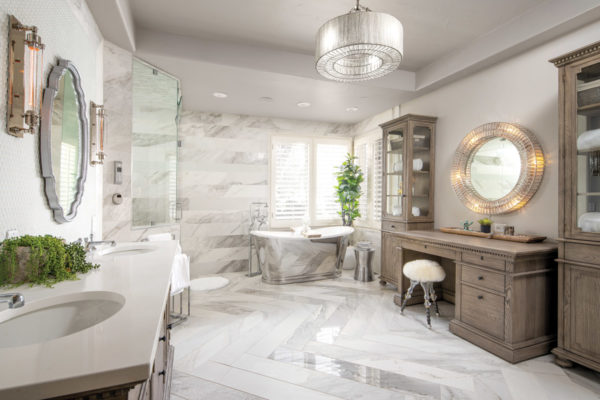
br
Entry #324brProject Name: “Casual Living & Entertaining”brResidential: Over 4,000 Square FeetbrDesigners: Deb Munro, ASID; Liz Lempka, ASIDbrCompany: Interior Design FirmbrPhotographer: Amoura Productions
br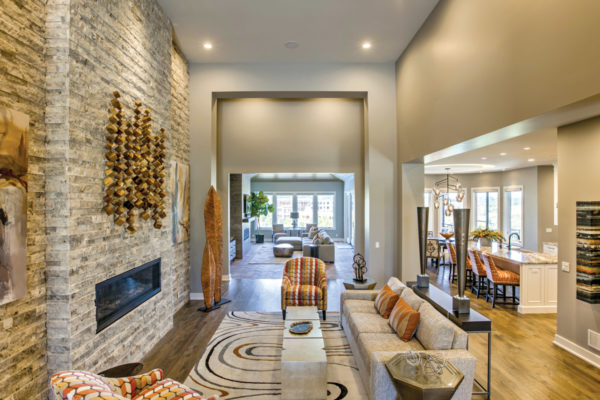
Silver Winners
br
Entry #320brProject Name: “New Construction: Kitchen and Formal Living Room”brResidential: Singular SpacebrDesigner: Lisa B. McCoid, ASID, AIAbrCompany: D3 InteriorsbrPhotographer: Amoura Productions
br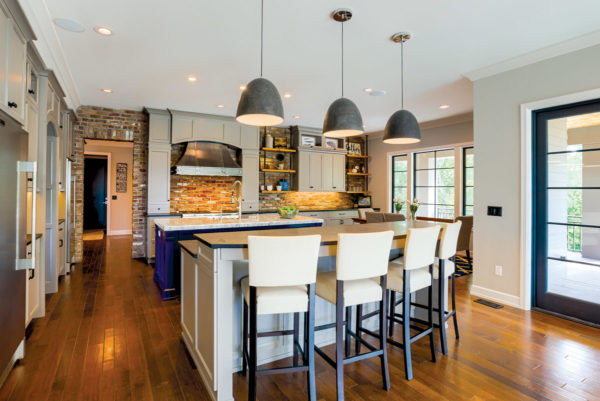
br
Entry #339brProject Name: “Bohlen Whole House”brResidential: Over 4,000 Square FeetbrDesigner: Stacie Muhle, Allied ASIDbrCompany: Artistico InteriorsbrPhotographer: Tom Grady
br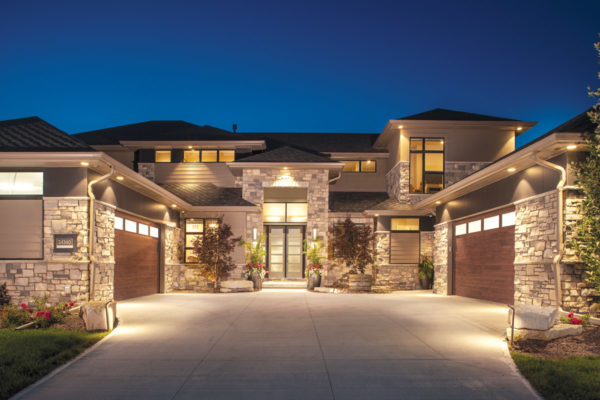
br
Entry #310brProject Name: “Modern Lake House”brResidential: Singular SpacebrDesigner: Liz Lempka, ASIDbrCompany: Interior Design FirmbrPhotographer: Amoura Productions
br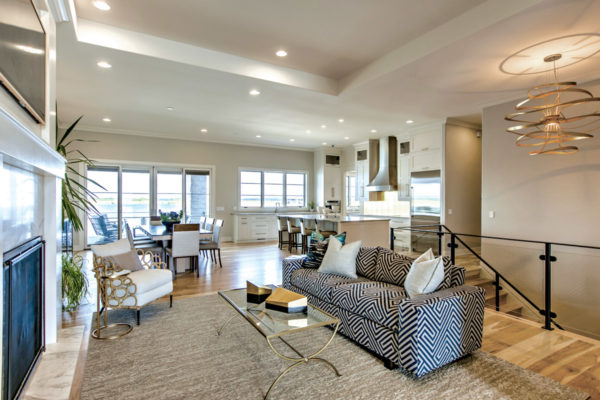
br
Entry #325brProject Name: “Glass Floating Staircase”brResidential: Product, Furniture, or Design DetailbrDesigner: Carmen Shively, ASIDbrCompany: Paul Daniels InteriorsbrPhotographer: Cornhusker Photoworks, Justin Mohling
br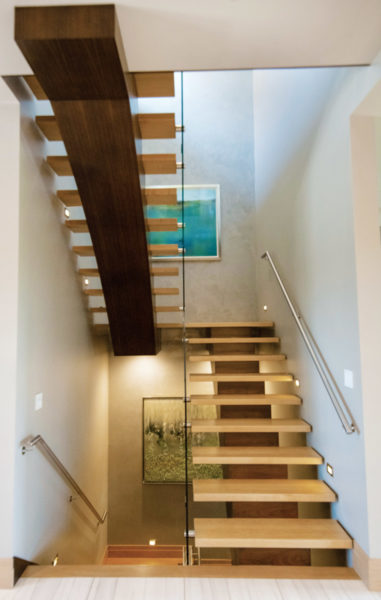
br
Entry #305brProject Name: “Saddlebrook Remodel”brResidential: Under 2,500 Square FeetbrDesigner: Courtney Otte, Allied ASIDbrCompany: The Modern Hive Interior DesignbrPhotographer: Tom Kessler
br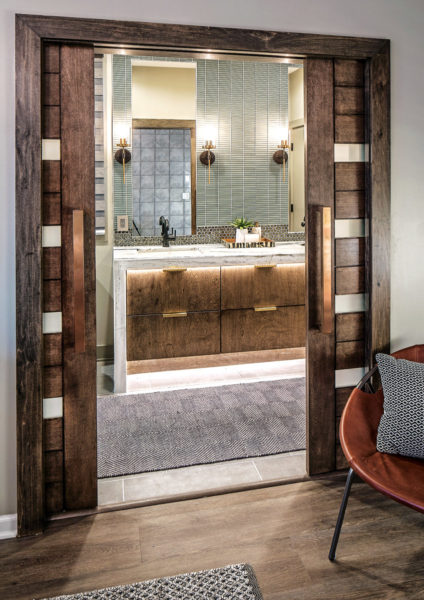
br
Entry #314brProject Name: “Streamlined Traditional”brResidential: Singular SpacebrDesigners: Pam Stanek, ASID; Liz Lempka, ASIDbrCompany: Interior Design FirmbrPhotographer: Amoura Productions
br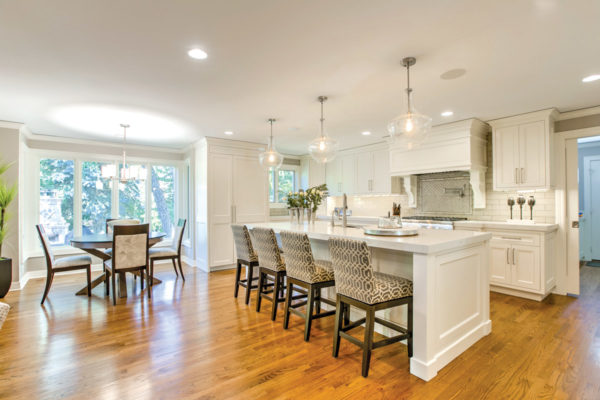
br
Entry #323brProject Name: “Modern Country Estate”brResidential: Over 4,000 Square FeetbrDesigner: Becky Rea, ASIDbrCompany: Fritz + Lloyd InteriorsbrPhotographer: Lisa Guerra
br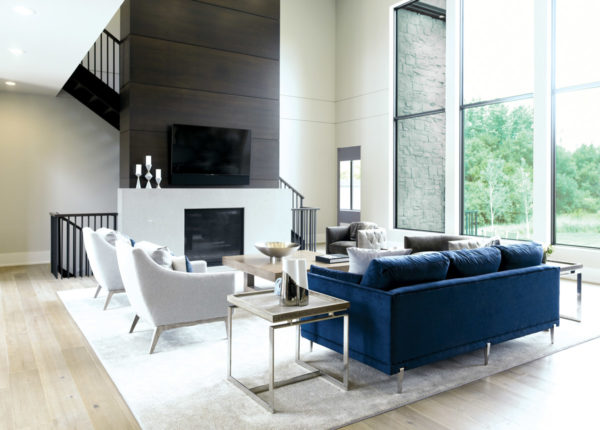
br
Entry #315brProject Name: “French Provincial Finds a New Look”brResidential: Singular SpacebrDesigner: Marilyn S. Hansen, FASIDbrCompany: The DesignersbrPhotographer: Tom Kesslerbr
br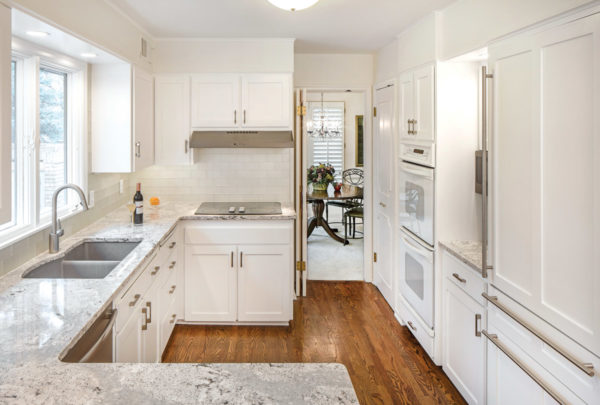
This article was printed in the December 2019/January 2020 edition of B2B. To receive the magazine, click here to subscribe.


