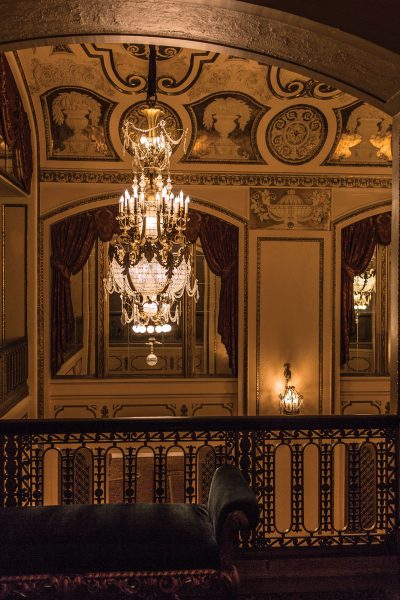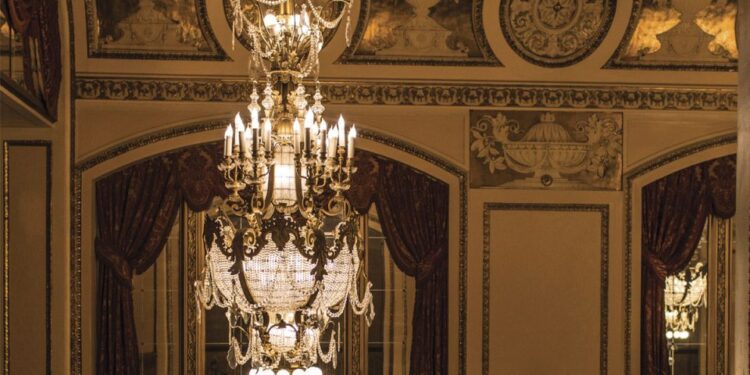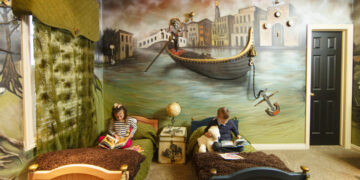Omaha’s Orpheum Theater was designed to impress. Those vaulted, gilt ceilings. The 1920s Czech crystal chandeliers and gold leaf and ivory finishes. Its similarities to the Hall of Mirrors in Versailles are intentional. The Orpheum’s architects were inspired by the French Renaissance.
But, the French weren’t the sole inspiration.
The architectural styles found within the Orpheum Theater are as eclectic as the performances on stage. Designed to be a vaudeville house in 1927 by the firm Rapp and Rapp, lush Louis XIV influences mingle and complement other styles, particularly Italian. Look up as you enter the Orpheum by the ticket booth and inside the second set of entry doors. The French grandeur blends with urns and grapes typical of Italian architecture on the ceilings.
 “What the audience sees is Rapp and Rapp’s interpretations,” says Ed Hurd, who has spent several years researching the history behind the theater. He calls them interpretations because burgundy draperies and some chandeliers inside aren’t typical of French Renaissance design.
“What the audience sees is Rapp and Rapp’s interpretations,” says Ed Hurd, who has spent several years researching the history behind the theater. He calls them interpretations because burgundy draperies and some chandeliers inside aren’t typical of French Renaissance design.
Other architectural elements sneak in elsewhere, such as a 1920s Greek Romanesque feel in the Exhibition Lobby and English-looking flowers and symmetrical design found on the ceiling by the ticket booth.
Hurd, as the performance rental director for Omaha Performing Arts, the nonprofit that manages the theater, started digging into the story of the Orpheum in order to better sell the venue to touring artists. The strategy has worked. “Without exception, the artists are amazed by the quality of this theater and the beauty,” says Joan Squires, president of Omaha Performing Arts.
r
“Omaha’s really lucky this place didn’t meet the wrecking ball.” Ed Hurd
r
r
Most of the elements found in the theater’s lobbies and its concert hall are original to the building, including the furniture, wrought iron grill work, draperies, marble, plaster sculpture, and the terra-cotta drinking fountains.
It wasn’t always so well maintained.
“Omaha’s really lucky this place didn’t meet the wrecking ball,” says Hurd.
In 1971, the theater had fallen into disrepair—nets under the ceiling kept plaster from falling on the audience. The following year, the building was purchased and donated to the City of Omaha and renovations began. The lobby space grew and a permanent concession area was added. While the city still owns the building, Omaha Performing Arts assumed management in 2002 and began its own extensive renovations. While heavy duty work has been done backstage and on-stage, plenty has been improved in the front of house.
That’s where James Bond comes in. Not THAT James Bond. The James Bond of Custom Artistic Finishes in Omaha, who has been touching up the Orpheum’s interior for years. He was hired to restore and accurately reflect what the building was like, says Squires. The fact that no one notices his touch-ups reflects the quality of his craftsmanship.
Bond is a former artistic apprentice to Salvatore Nespolo, the lead foreman on the original Orpheum renovation in the 1970s. He meticulously applied gold leafing, or gilding, throughout the bottom floor of the Orpheum, restoring the luster once tarnished by smoke damage. The extensive retexturing and color matching on the Lauritzen Lobby ceiling is another example.
“I’m very proud of every bit of the work I’ve done here,” says Bond.
Through the hard work of Bond and others, the ornate theater’s appearance has been restored to the level it deserves.
“What saved this building is the love people have for it,” says Hurd. 60-Plus in Omaha.













