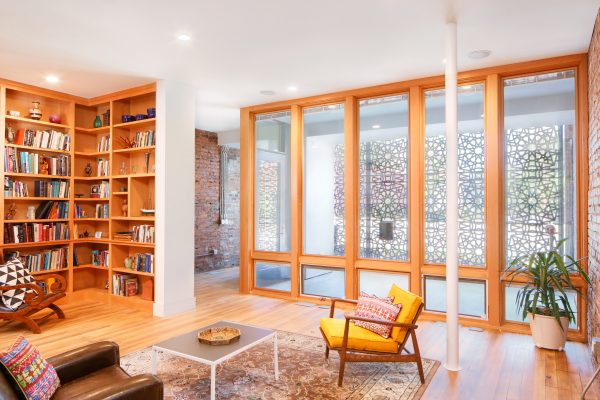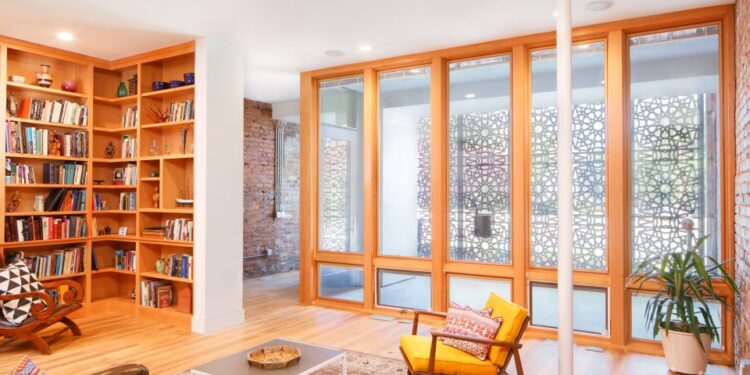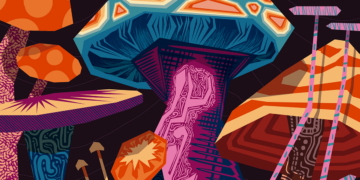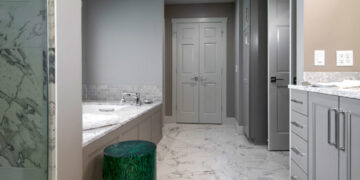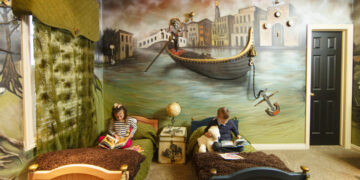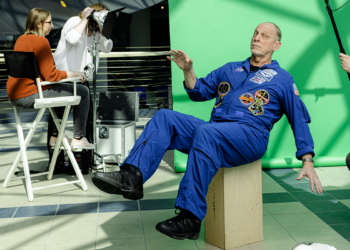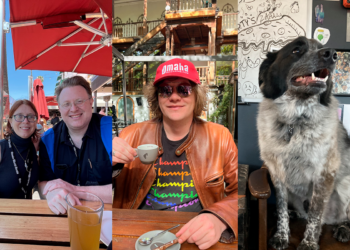Steve and Julie Burgess were enjoying a glass of wine at La Buvette when the idea hit Julie like a ton of old bricks. While admiring the Old Market’s lovely brick buildings, redesigned from warehouses into homes, and imagining the minimalist ease of urban living, it occurred to Julie that she and Steve had access to a beautiful, old, downtown building that they could renovate into their own modern living space.
Automatic Printing Co. has been in Julie’s family for generations, housed in three adjacent buildings at 17th and Cuming streets. In early 2017, Julie, who works at Automatic, and Steve, who does commercial architecture for DLR Group, began the process of redesigning the easternmost building into what is now their happy home.
“I’m grateful because I just knew it was possible, but I couldn’t see what it would look like,” Julie says. “Steve has that knack; he works with spaces and can see it without it being there.”
Serendipitously, Automatic Printing Co. was looking to downsize its space just as the Burgesses were. The Burgesses, along with Julie’s sister Jana, had lived together in a sprawling Dundee home for 16 years. Despite their substantial investment of time and money in renovating that home, the 6,000-square-foot house situated on three-quarters of an acre ultimately took too much effort to care for and was not ideal for Jana, a traumatic brain injury survivor with mobility issues.
In April 2017, the family moved from their house on Happy Hollow Boulevard to the Tip Top Apartments, where they would remain during a 15-month detour between homes before moving into their new space on Cuming Street in July 2018.
The Burgesses partnered with Geoff DeOld and Emily Andersen of DeOld Andersen Architecture to create the new home of their dreams in the old family building. Julie says they were blessed to find DeOld and Andersen due to their experience working with older buildings and willingness to design for the Burgesses’ lifestyle and logistical needs.
r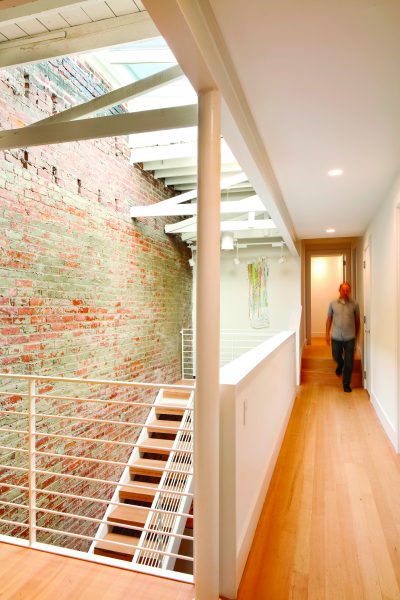 r
r
“Emily and Geoff visited us at our old house to see how we lived,” Julie says. “They really listened and observed how Jana moved around, how we used our space, and the things that mattered to us.”
Steve came to the conversation with his architectural mindset and relevant examples for reference.
“I combed through images of many historic building renovation projects and collected a handful of pictures to show them the direction we wanted to go,” Steve says.
For DeOld and Andersen, working with Steve and Julie was a dream.
“Steve and Julie were really great to work with—seriously the best clients we’ve ever had,” Andersen says. “There’s a certain language we [and Steve] share as architects and Julie is extremely open-minded. It made the project better and smoother.”
Andersen says they started by using components they knew to be most important to the family—bringing natural light into a space with scant existing windows, accessibility for Jana and the Burgesses as they age, outdoor spaces, and a proper kitchen for Steve, who loves to cook—as anchors for the design plan.
r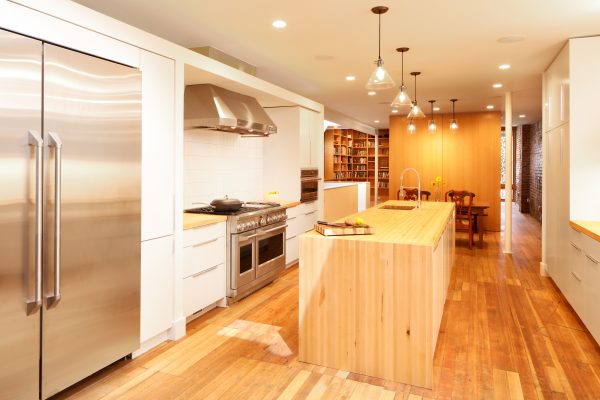 r
r
A singular front patio gate inspired by Lebanese design and strategic skylights brought in light; an elevator and second-floor laundry facilities gave Jana the gift of independence; a rooftop patio ably mimics their old Dundee terrace, and the kitchen is spacious and well-appointed enough to satisfy any chef.
There were also happy discoveries along the way that ultimately informed aesthetics. For example, the Burgesses intended to put in new flooring until a gorgeous Douglas fir wood floor was found under layers of history and alternate flooring.
r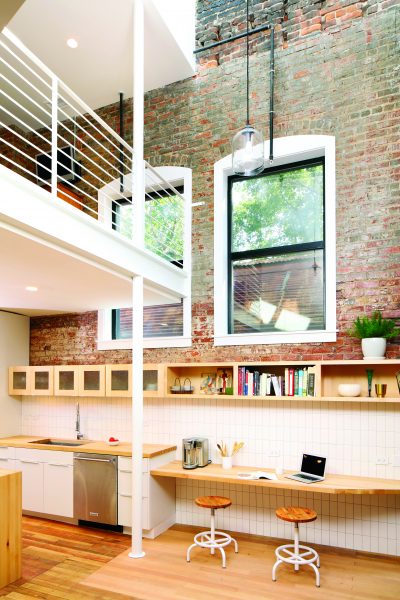 r
r
“The wood floor informed a lot of the other decisions—the paneling on the wall, the bookshelves, the butcher’s block in the kitchen—all the wood touches started to come out after that,” Steve says. “The texture and history of this place is wonderful.”
“To me, this project was largely about just revealing the existing building, but then also the insertion of the new structural steel frame. It was actually very simple in some regards but complex to execute,” Andersen says, noting that the project’s success depended heavily on a robust team of partners, including contractor Dicon; structural and civil engineers with The Wells Resource; and mechanical, electrical, and plumbing engineers from Alvine Engineering.
Andersen says the project is an example of adaptive reuse—adapting an existing building to a new use—which she notes is key to creating intriguing urban landscapes.
“These can become really cool projects because there’s this existing building with its own history and this overlap of uses,” Andersen says. “There are constraints with that but also the ability to be very creative and develop way more interesting environments—where you have a collection of different types and styles of structures, which ultimately leads to a way more interesting neighborhood and city.”
r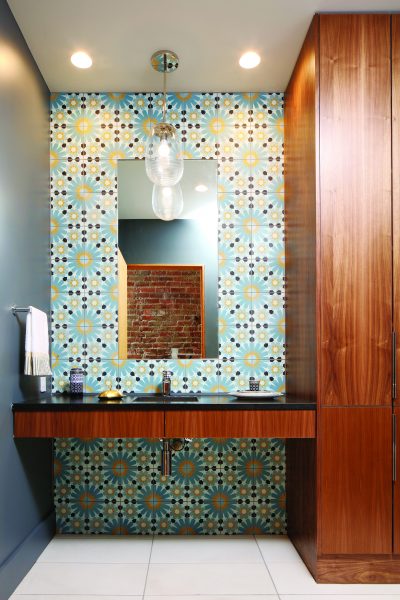 r
r
While their home is on such hallowed, familiar family ground, neither Steve nor Julie had ever lived in new construction until now.
“It’s interesting. In a 100-year-old building, we’re living in new construction,” Julie says with a laugh.
“It’s really a joy to live in a space that you helped design,” Steve says. “You have the opportunity to think through the layout, the circulation, the proximity and adjacencies of spaces…It’s a nice feeling and there’s a real sense of satisfaction in how well it turned out.”
After investing more than $1 million in their new home and finding it the perfect fit, Steve and Julie were disheartened to see that the Builder’s District plan—approved by the City Council in October 2018—shows their home and family business wiped off the map through the power of eminent domain.
r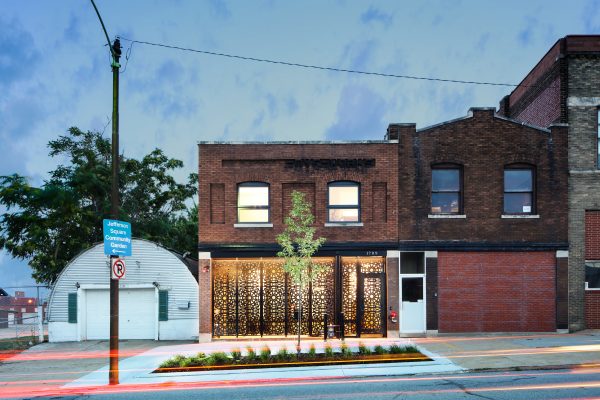 r
r
Andersen says that result would be a shame. In addition to representing what she calls “a very old model of working within a city” that ignores the need for community engagement and transparency, Andersen believes the demolition of old buildings like this is not ideal for Omaha’s architectural landscape nor its ability to retain talent and combat “brain drain.”
“We need to be thinking creatively about our existing buildings instead of just demolishing them,” she says. “Having urban neighborhoods with a collection of different conditions or types of buildings lends itself to a richer experience than areas that are completely monoculture of the similar scale and generic design. To me, they should be thinking about how they can integrate Automatic Printing and some of the other perfectly OK structures in the area into the current plan, because it would result in a more interesting development.”
In the meantime, as the Burgesses hope to be able to keep their new home in the old family building, they’re enjoying the neighborhood and basking in the memories of years spent in their special space.
“Not only is it beautiful and functional, but I sit in the living room at night and just marvel because I can see the shadows of what used to be here,” Julie says. “I look around and know that, about where Jana’s chair is, that’s where our dad’s desk sat for all those years. I think my dad might say we were crazy to do it, but he would also get it and think it was a pretty neat progression.” r
Learn more about the Burgess residence at d-aarch.com/cuming-street-residence.
This article was printed in the January/February 2019 edition of Omaha Magazine. To receive the magazine, click here to subscribe.
