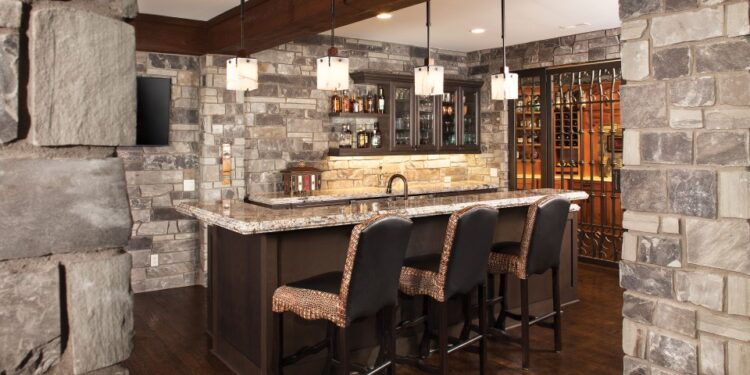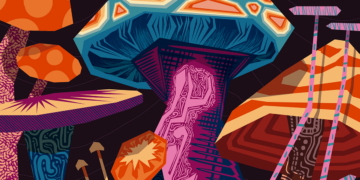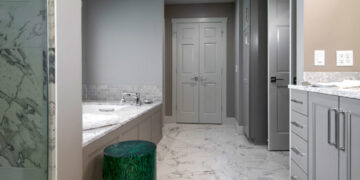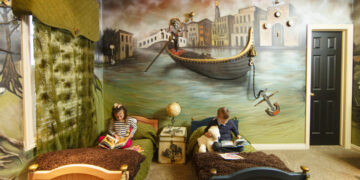From confined, concise rooms to open, flowing spaces…this 10,000 square foot home has been completely transformed. The foundation and exterior frame remain, but the entire interior has been reconstructed. New floor plans were created within these constraints based upon the homeowner’s needs, desires, and existing furnishings. Along with builder Choice Homes, architect Ron Hackett, and the homeowner, we worked together to reconstruct this home into a modern take on a natural and rustic-inspired design with hints of old world tradition. Not one detail was overlooked.
Hand-scraped wood floors and beams invite guests into the entry and move throughout the entire home. The curved staircase with custom ironwork, glass accents, and tile- detailed risers flow through the three levels.
[soliloquy id="16719"]
The great room ceiling was raised to the second floor and larger windows were installed to open the home. A two-sided stone fireplace with a floating limestone hearth opens the great room to the hearth room and raises the eye to the exposed distressed beams. An additional roof was integrated to incorporate a covered back patio where a built-in bar, grill, and fireplace formed an outdoor living area.
A color palate composed of rich copper, red, turquoise, and mink streams throughout the home. Bronze plumbing and lighting selections were made to compliment these tones and add touches of timeless charm.
The stone encasing the dining room and kitchen range wall, along with custom wall finishes, add warmth to the space. A distinctive bar-height and angle within the kitchen island inspired unique granite and stone selections. Pedants with hammered amber glass and metal detail in combination with an antique mirror backsplash are featured in the dinette to add a tinge of an old world feel.
Just beyond the great room a striking powder bath uses Backdraft granite that continues from the counter to the ceiling. The drama continues with the unique starburst wall details and pebble floor.
The master bathroom and bedroom are still contained in traditional elements but with a hint of flair. The lavish master bath features custom cabinetry, wall finishes, and tile designs. Marble tile with glass detail flows up the entire whirlpool wall. Polished nickel, quartz, and artistic glass features add bling, taking the space to the next level of richness.rA custom-designed curved theater room barn door welcomes friends to a spacious and entertaining lower level. Rustic stone walls set the tone in the bar and family room. The wine cellar boasts a custom iron door and soft, glowing, back-lit onyx counters. The rustic undertones continue into the powder bath with a glass tile floor, mirrored cabinetry, and hand-created wall texture.
This remodeled open floor plan with more than adequate circulation space and custom finishes allows the homeowner to live conveniently and entertain with ease.
The 2015 NE-IA ASID Project Awards presented this home a Silver Award.
Visit idfomaha.com to learn more.













