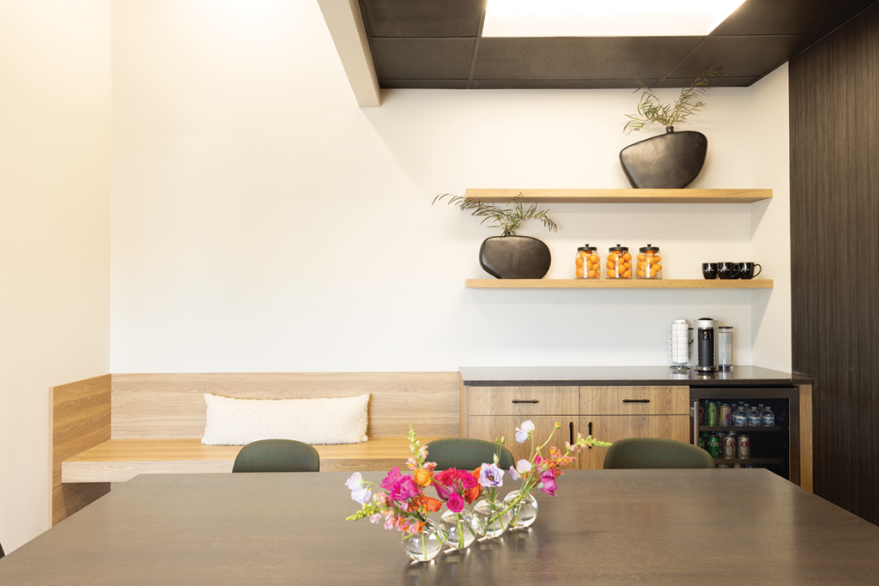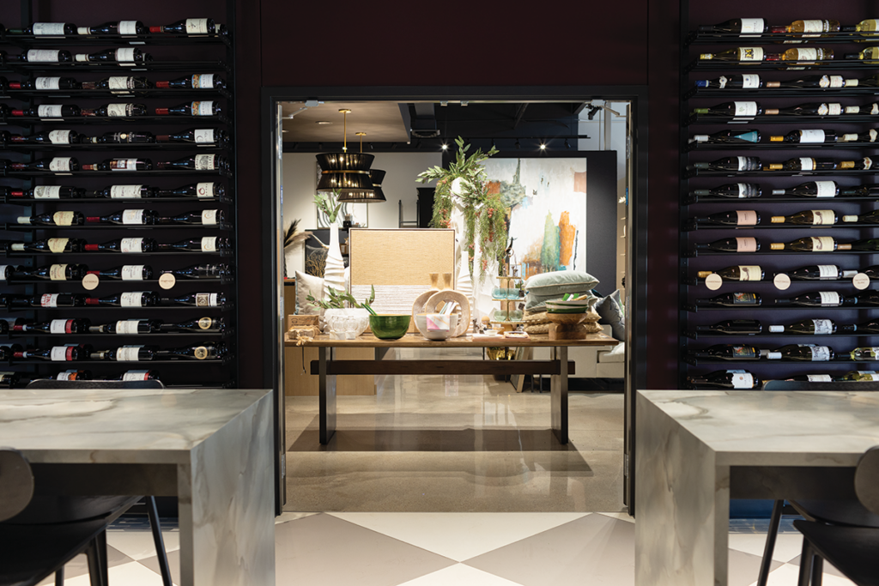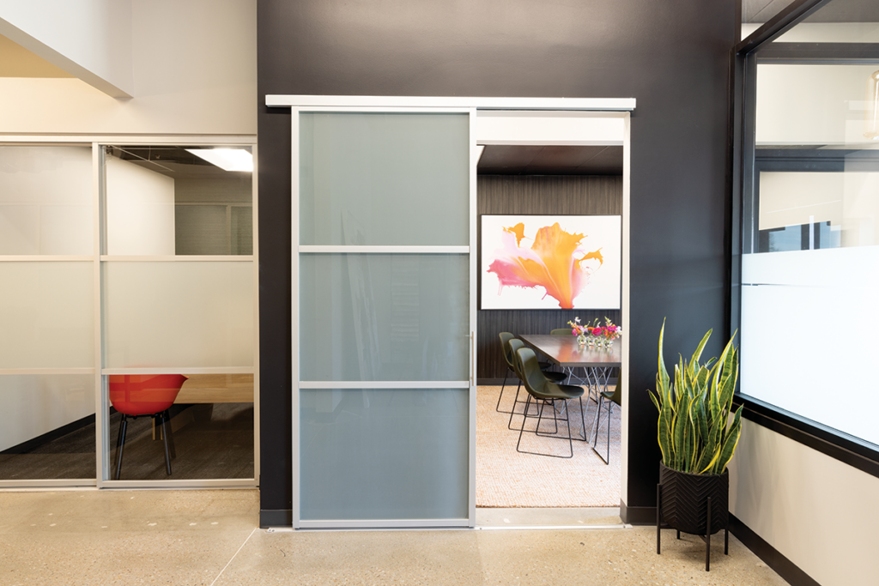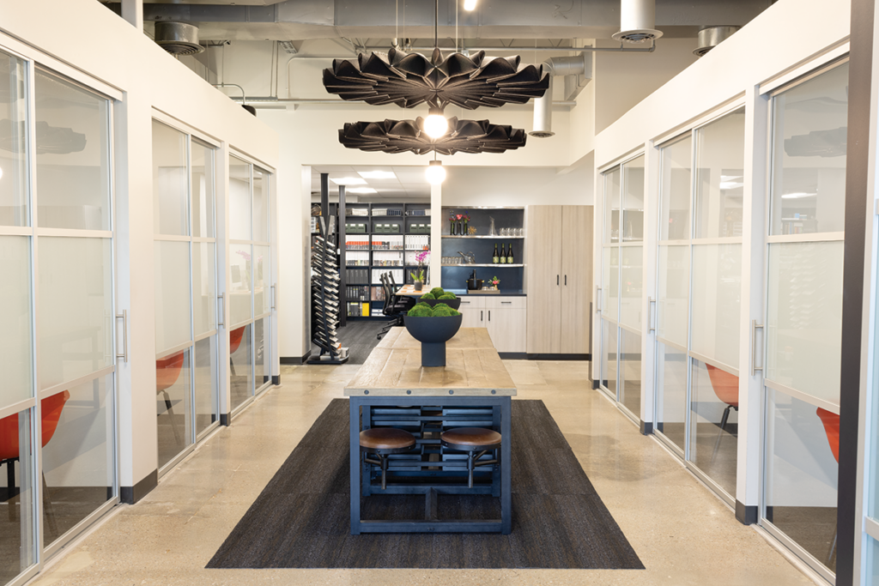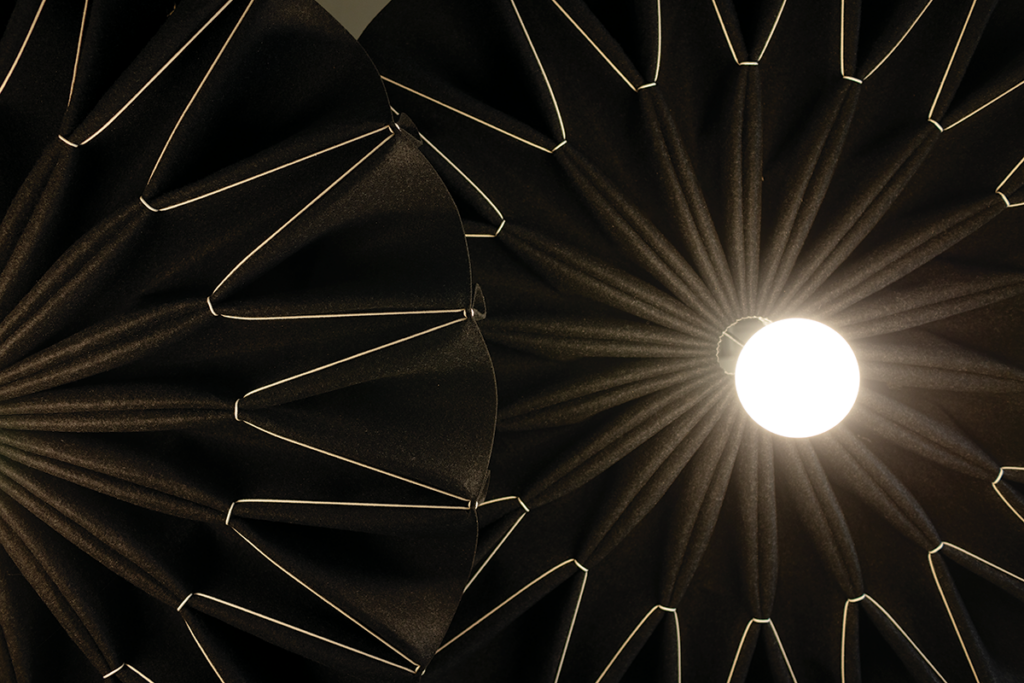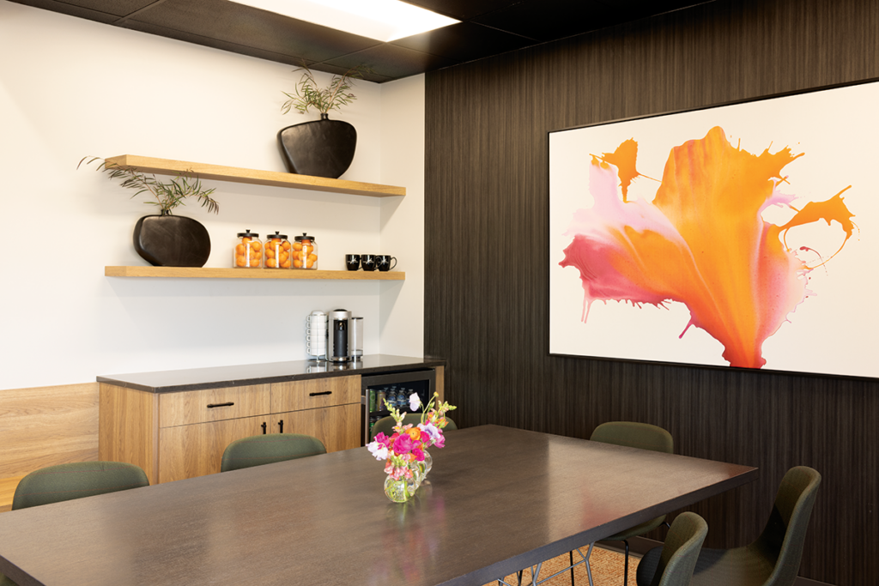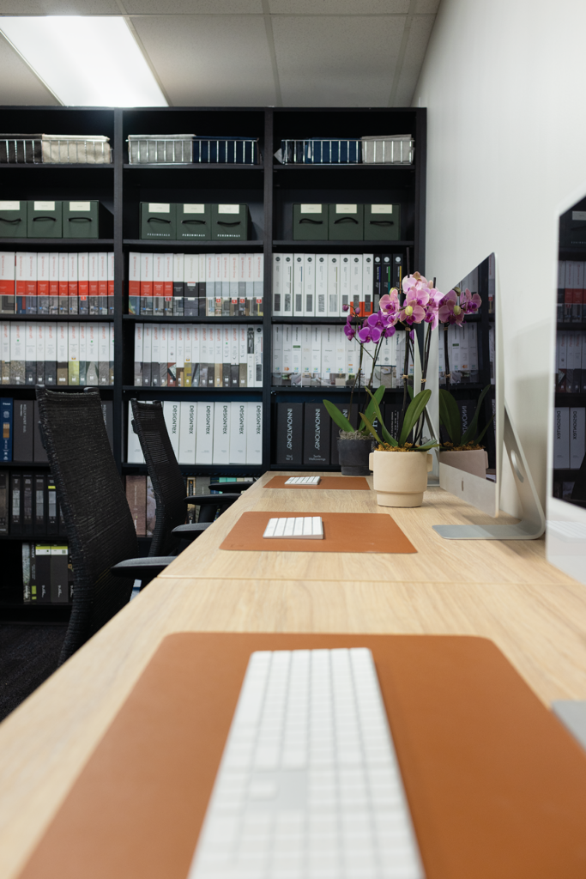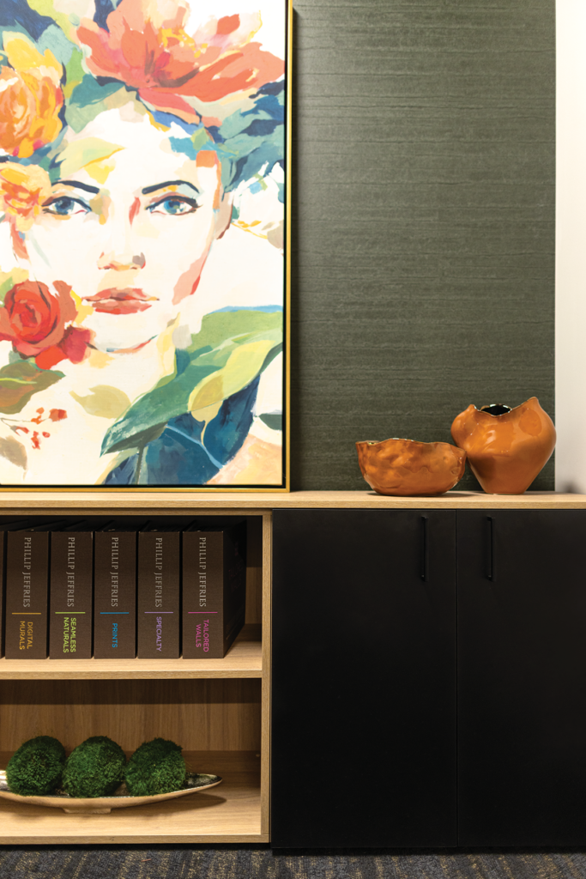After being in the same industrial space for eight consecutive years, it was time for JH Interior Design to do precisely what interior design firms do: reimagine, renovate, and redecorate. From paint colors and countertops to hardware and accent elements, JH Interiors’ designers selected undertones that would be aesthetically pleasing and more streamlined while also providing peak functionality. Now classic, minimalist in nature, and mostly neutral, the sophisticated, inviting aesthetic welcomes visitors inside the entryway to the full-service interior design firm located near Westroads Mall.
“We’ve intentionally created spaces to cover parts of the process,” owner Julie Hockney—the “JH” of JH Interior Design—shared. “We don’t want to pigeonhole ourselves into one style. We want people to feel like this is a nice, clean, put together space, even down to the accessories.” For example, concrete floors are juxtaposed against eclectic lighting, such as a massive Sputnik light fixture. Each element reflects the firm’s brand, while all features within the space have intention, providing a space to collaborate, create, and cater to clients’ needs.
The design team needed a space to hone concepts for projects, so they designated a conference room to present them. A minimalist room with neutral tones, its design functions as a collaborative space to bounce ideas off creatives and clients alike. Bringing natural light into the room is key to capturing each project’s vision.
A one-of-a-kind art piece from Chicago—splashes of fuchsia, orange, and pink hues—decorates the wall. To the left are mounted base cabinets with floating shelves displaying clerical items. To the right, a recessed cavity floating shelf sits below a television. Textured wallpaper has been brought in from the corners. Adjacent from an asymmetrical black-and-white toned soffit hang offset matte black pendant lights. Standard LED task lighting lines the ceiling, and acoustical tile sound reduction panels make it stand out from the crowd. A custom multicolored wool rug completes the minimalist aesthetic.
Textured hunter crocodile pattern wallpaper coverings don the walls while orange chairs provide a pop of color to the office spaces. A collaborative area in the middle of the office offers another welcoming space to design and create, complete with a BuzziPleat sculptural acoustic light fixture. There is even a library that houses an assortment of design materials.
The efficient space reflects the accessibility of the firm’s empathetic culture. In addition to an open community area, each office is equipped with sliding glass doors that offer privacy. Here, “less is more.” Every inch of the space is utilized for something, from a retail display to an ongoing project, and Hockney finds a way to make the most of the space.
“We really created a space that sets these designers up to succeed. They have the tools and the space to really perform a great project,” she said.
JH Interior Design started from humble beginnings. Hockney wanted to be a stay-at-home mother, so she started her business in her basement 17 years ago. She got the call that a client wanted her to renovate her next room after she had designed one for her previously, and the rest is history.
When Hockney moved from her basement into her first office space in 2016, all aspects of the firm were combined, so the building was intentionally stripped to make way for new additions to make the office feel more like a firm. As the business expanded, she wanted to renovate to reflect that growth, eventually adding on a partial showroom retail section and the specialty floral studio, Bouquet Floral. The firm services both residential and commercial projects.
A second firm has even opened in Steamboat, Colorado. During the COVID-19 pandemic, Hockney noticed that more people were flocking to the mountains, so she knew that the rugged peaks of Colorado would be the ideal location to expand.
From Omaha to Steamboat, JH Interior Design is on the move and making strides in the interior design industry with their hands-on approach to designing clients’ dream spaces.
To learn more, visit jhdesignomaha.com.
This article originally appeared in the June/July 2024 issue of B2B Magazine. To receive the magazine, click here to subscribe.
