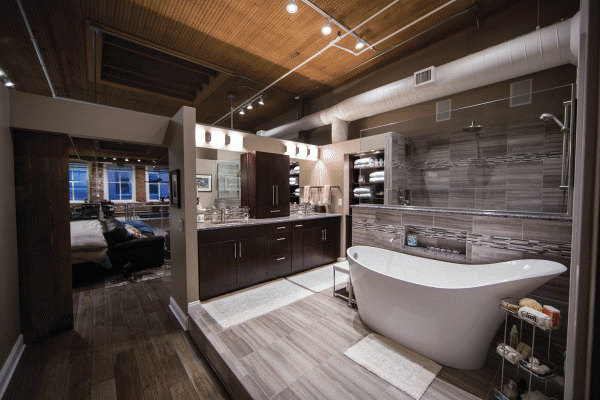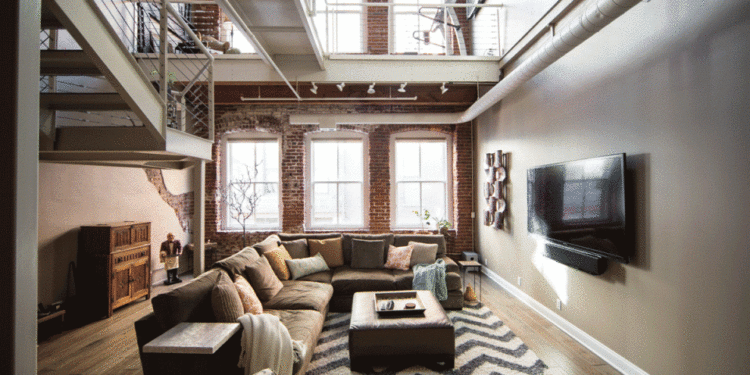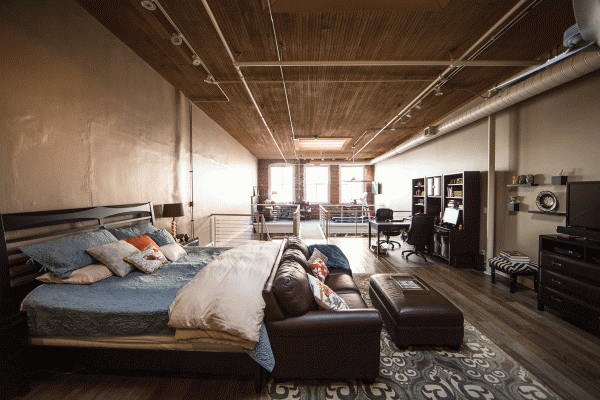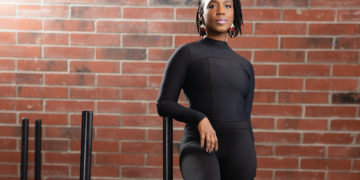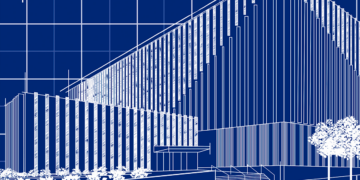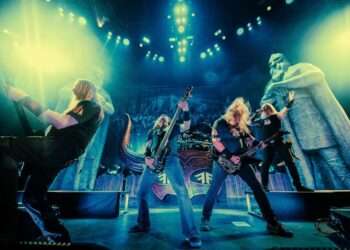For Kevin and Amy Brokaw, it’s the small details that make their home their home. Little, unexpected things—wallpaper that looks like industrial-chic metal panels. An undercounter cabinet that pulls out to reveal rows of wine-glass storage for the couple’s stemware collection. Another cabinet that lifts out and locks flush with the kitchen island counter; a gleaming KitchenAid mixer propped inside. A glassed-in shower in view of a flat-screen TV. A cubby inside the shower perfectly sized for a bottle of beer.
They’re the details that make a place belong to the Brokaws, who thoughtfully overhauled the Old Market condo they bought in 2013 to be a home full of the little things they wanted, plus some they didn’t even know they did.
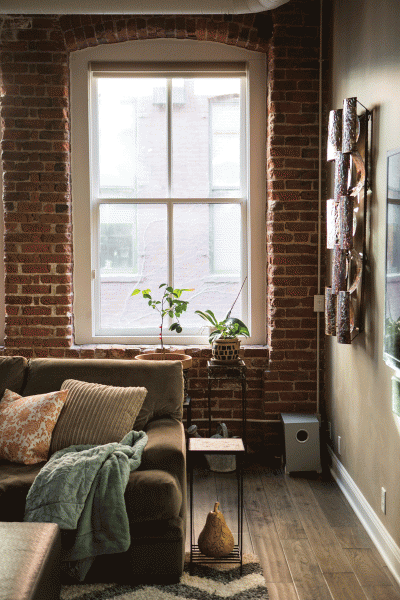
Kevin’s Air Force career brought the Brokaws to Omaha seven years ago; they settled in Papillion, the second of their two daughters still in high school. They bought a suburban ranch house with a landscaped yard and a fire pit and a lot of interior space. After their last daughter graduated and moved out, they started thinking of something more interesting.
“With just the two of us, it was kind of boring,” Amy said.
They’d lived in numerous states and countries before coming to Nebraska. “In Europe,” Kevin said, “we could walk to restaurants and shops. Here, in most of the suburbs, you can’t really walk to anything.”
The Brokaws had Omaha Performing Arts Season tickets, and they’d always enjoyed spending time Downtown and in the Old Market. They’d just never thought about living there.
One evening while they were in the process of considering new homes, Kevin called Amy and asked her how she felt about looking at some condos in the Old Market. He’d lined up visits for that night. And when they got to the 1214 Howard Condos, they fell in love.
First, there was its prime location. Second, there was two-car parking and spare storage space—a boon in the Old Market. And third, there was the early-1900s building’s small size (it houses only eight units in all) and signature downtown character. “I like the exposed brick and the timbers and the wood supports,” Kevin said. “They don’t make buildings like this anymore.”
As it was, the two-level loft the Brokaws purchased “needed a facelift,” Amy said. The space was dated, with wood laminate floors and carpet. The couple worked with Vantage Design & Construction, who gutted the condo and started fresh. The biggest investment, Amy said, was the new flooring—custom-stained hand-scraped hickory on both levels. Amy, a nurse, has asthma, and having easy-to-clean surfaces is a must—the reasoning behind the blinds chosen for the windows, too.
Neutral walls showcase the couple’s in-progress art collection, which includes numerous pieces by local artists and one vintage print salvaged from the old Neon Goose.
Becki Wiechman, a partner with Omaha’s Interior Design Group, helped the Brokaws incorporate customized details—including the innovative cabinetry along the kitchen island, as well as a generous corner kitchen pantry and dedicated beverage storage with a wine fridge, freezer, and cooler ideally situated between the kitchen island and dining area.
“It’s a great place to have a party,” Amy said.
The Brokaws had to downsize when moving from their ranch home to the condo, but they didn’t want to give up everything—hence the grill top built into the stove, vented all the way out so grilling is still an option.
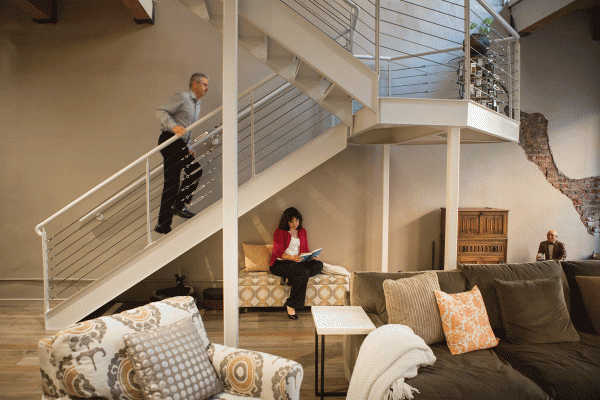
Upstairs, the open floorplan is broken into small areas—the bedroom, an office space and, across a catwalk, a dual workout and reading area. The master bath has that shower in view of the TV—Kevin’s request—and a freestanding tub with its own built-in cocktail space. A salon-style cabinet gives Amy a place to stash grooming tools; an on-counter cabinet is outfitted with hidden outlets so the Brokaws can plug in their toothbrushes out of sight.
Nearly all of the furniture came from their previous home; integrating it all into the new space really was just a matter of getting the details right, Wiechman said.
“Truly, when I work with a client, whether for a home out west or whether for a remodel of a condo downtown, I do what works for the homeowners and what they want to get out of the space,” she said. “They did a good job of taking their existing style and making it fit the new space.”
And they had incentive. “We do a lot more since we moved here,” Amy said. “Our friends like to meet here. We’ve started bike riding along the bridge and doing trails. We walk to the College World Series and the Holland Center and Blue Barn. Some weekends we don’t get in the car at all and are really busy.”
Amy said having a patio behind her home had been important to her—something she thought she’d have to compromise living downtown. Turns out, she didn’t.
“Now,” she said, “my outdoor seating area is the Old Market.”
