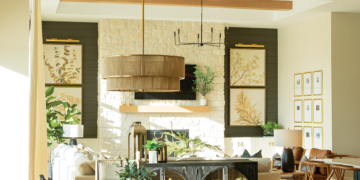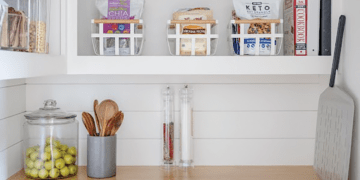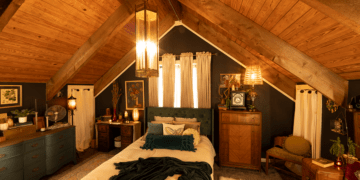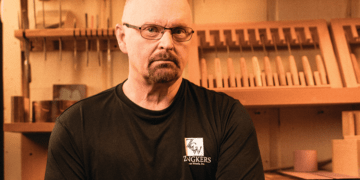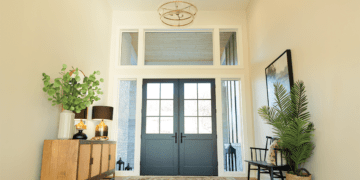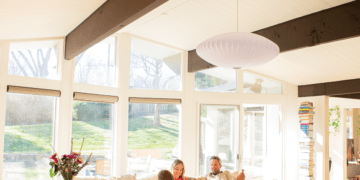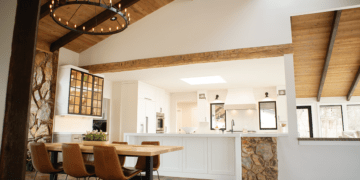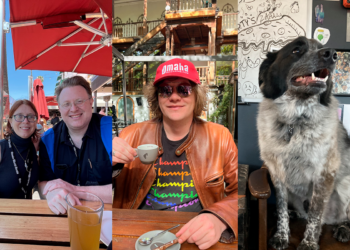Living in a landmark building along the Old Market’s official Historic Walking Tour has been a joy worth repeating for Tony Noecker and Kelsey Janda. Noecker first moved into the Skinner Macaroni Lofts at 13th and Jackson streets in 2014. A few months later Janda joined him, relocating to a second unit. Then, two years ago, the couple moved yet again into their current loft on the sixth floor. And, as with the third Skinner Manufacturing Co. product listed on the building’s plaque, “cheesroni,” the couple’s third unit is “the best.”
“There are so many unique aspects [of these apartments] that we’ve enjoyed and influenced how we decorate,” Noecker said.
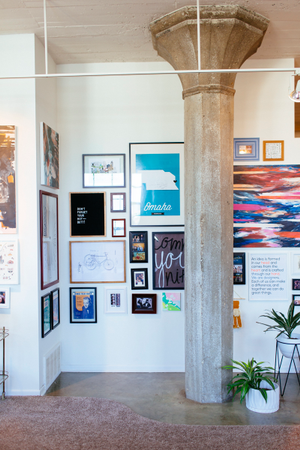
The differing layouts make each unit in the building distinct. The couple’s current loft layout, which faces the WoodmenLife Tower and First National Bank Tower, has a view and natural light which elevates the space. Noecker and Janda said they appreciate the unit’s brushed concrete flooring, exposed brick, and preserved features, including a simple Classic Revival concrete pillar. They also enjoy the loft’s high ceiling, which facilitated their curated gallery wall.
“I feel like wall space is such a really fast way to get to know who people are and what they care about,” Janda said. “I love making paintings, and we love supporting local artists and local designers. And we like having our memories, our friends’ photos, and our family photos up on the wall.”
The gallery wall includes original pieces by Janda, whose primary media include acrylic, oil, chalk, and pastel on canvas, as well as poster and graphic design. Her artistic eye shows in her cohesive display made of intimate pieces.
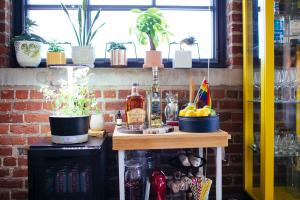
The couple’s heirlooms introduce an eclectic element and sense of history to their “simple and modern” style, balancing midcentury modern furnishings with the modern, urban bones of the space. Whether it is a wedding portrait of Elmer and Lovella Zajicek, Janda’s maternal grandparents, a beverage cart from her paternal grandfather, or a framed record album broken by a young Noecker and proudly gifted to him by his mother, the reverence for family is felt beyond their photos. Even their bookshelf was built by Noecker and his father.
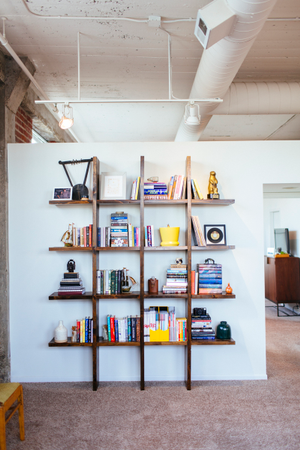
“I think [the bookshelf] is always going to be a staple in our home,” Janda said. “I love having our book collections collide.”
When the couple first moved into the two-bedroom open floor plan, they had old furniture that disappeared into the space, the couple said. Janda is vice president of design at Hudl, and Noecker is chief technology officer and co-founder of Flywheel, both positions with big demands, allowing little time for contemplating decor updates. Progress was slow.
“We were getting really busy with work. We didn’t have the time and we weren’t sure,” Janda said. “We wanted someone to expand our horizon.”
The couple hired interior designer Megan Pettipoole, of M Pettipoole, who offers both the traditional full-service, start-to-finish model of interior design service, and a design plan-only option that better fit Noecker and Janda’s needs. Both models start with an in-person meeting, provide a design plan for the layout, and sourced furnishing options. In the plan-only model, clients make purchases and arrange the room themselves.
“It felt like it was more ours, being involved in that way,” Janda said.
Noecker credited Pettipoole with creating defined spaces in the open floor plan through furniture arrangement. Spreading out their entertainment area made it more inviting and functional.
“One of the most important things for me is to come up with a good layout,” Pettipoole said. “Thinking through how I would use the space, asking questions to see how they use it, and bringing those together.”
Pettipoole found a shelf to hold their record collection, placing it center stage to highlight music’s importance in the couple’s lives and hiding the back of a couch from diners. Janda and Noecker’s surprisingly cozy midcentury dining chairs around the table are also a through-line in the apartment. Furniture pieces are incorporated into the design without sacrificing comfort.
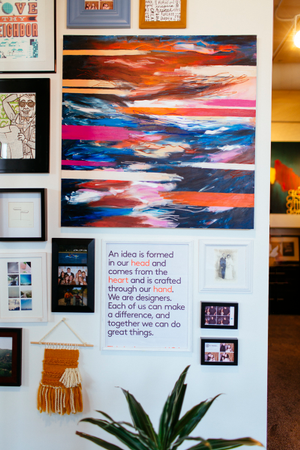
“What we really connect with is art, and our furniture is to make our lives comfortable,” Noecker said.
Yellow, their “happy color,” pops in chairs, the bedding, and in accents around the loft. A yellow Ikea glass-front cabinet stocked for entertaining reminds the couple of the design’s beginning.
“This is our special piece that we used to start building…our style,“ Janda said. “We loved walking around and talking about how we would put together our ideal space.”
Beyond color, Janda also considered materials and textures from the apartment’s existing brick, glass, and concrete, and introduced wood through sculptures by local artist Kevin McClay.
For Janda and Noecker, the benefits of their apartment are not all found inside. Noecker commutes to work by foot, and the couple enjoys the wide sidewalks, trails, and many restaurants and attractions nearby, including KANEKO.
“You have access to all of these wonderful things downtown,” Janda said.
“Within walking distance,” Noecker added.
This article was printed in the September 2020 edition of OmahaHome. To receive the magazine, click here to subscribe.
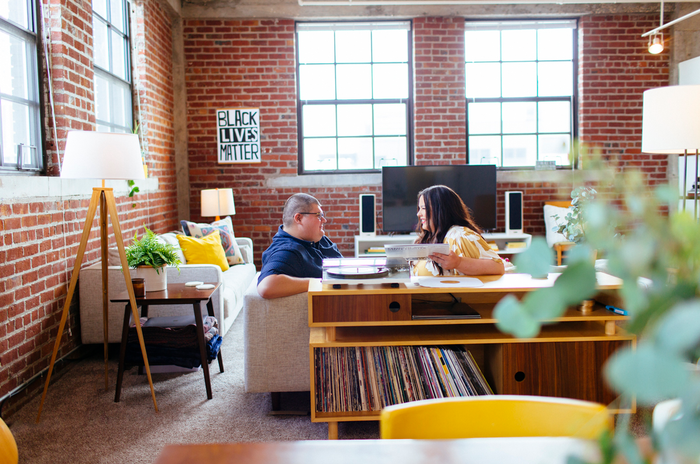
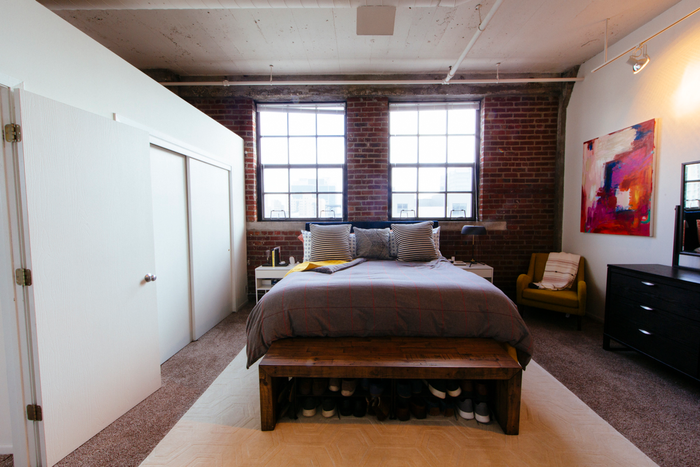


![They Called it Macaroni [Lofts]: Tony Noecker and Kelsey Janda’s curated, hip downtown apartment](https://www.omahamagazine.com/wp-content/uploads/sites/2/2024/03/20200630_bs_1847-Edit-750x375.jpg)
