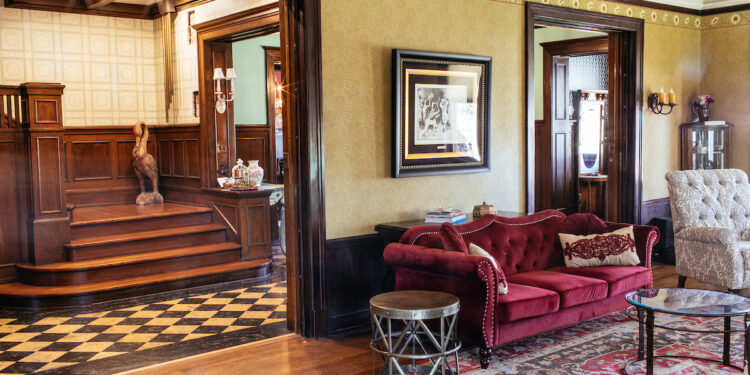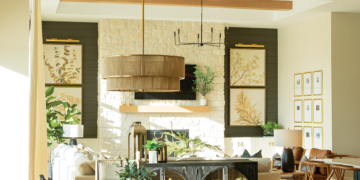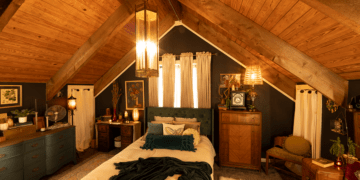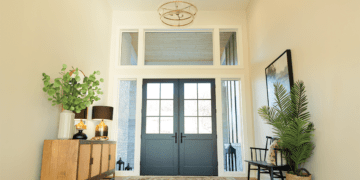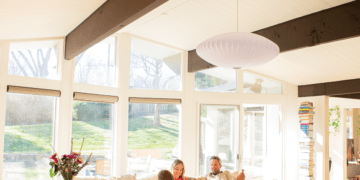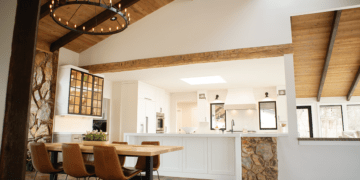Since becoming the fifth owners of their Gold Coast mansion last September, Kim and Ryan Isherwood have been uncovering its secrets.
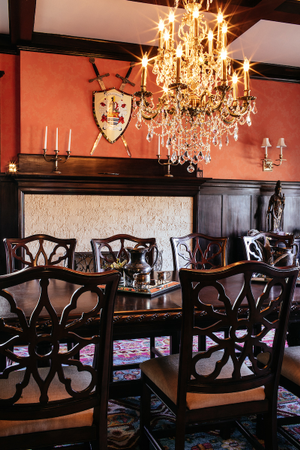
Photo by Bill Sitzmann
The first was the discovery of a pair of hidden drawers in the home (whose location the couple prefers remain secret). In one was the combination to a large, custom-made, built-in safe that could be the MacGuffin in an Agatha Christie novel; and a notebook from a former lady of the manor with helpful hints for maintaining the house, including how to shoo out a visiting bat with a feather duster. In faded script, one page reads, “This is a friendly house. Sitting alone at night, I hear its timbers trying to talk with the trees outside. It sometimes groans, sighs, or snaps in its desire to sway in the wind with its living brothers. Be not alarmed at its desire for association.”
Reading that, the Isherwoods knew they were home.
Although they’ve lived all over Metro Omaha, the couple feels they were always meant to be in this historic district. Kim is an avid collector and restorer of antiques, and both have always loved older homes. They also have nostalgic ties to the nearby University of Nebraska Medical Center—she’s a former medical sales rep who had accounts at the hospital, and he’s a family practice physician who attended medical school there.
The Isherwoods didn’t think twice about the decision to purchase the 7,410-square-foot, 1910-built American Tudor-style home, despite being empty nesters. “Everyone thought we were crazy,” Kim said. “Most of the people we know are downsizing. But none of that scared us.”
Neither did taking on most of the restoration themselves, while remaining as faithful as possible to the original design by John L. Latenser, an early 20th-century Omaha architect responsible for such projects as Central High School, the Douglas County Courthouse, and the Brandeis Building. “When we were looking at other houses in the area, we’d hear prospective buyers say things like, ‘We can blow out the walls to open up the kitchen,’” Ryan said. “We didn’t want to do that.”
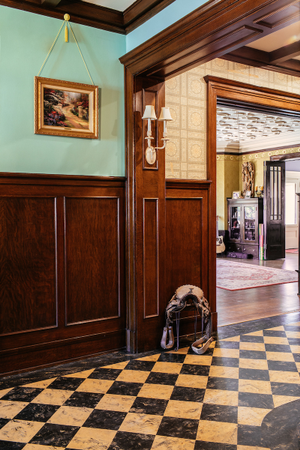
Photo by Bill Sitzmann
The couple has made several smaller changes, though. They installed can lights and LED cabinet lights, by Frederick Electric, in the classic English butler’s pantry and replaced the chandelier in the dining room with one that was more ornate to complement the room’s rich, pink damask wallpaper. “When I saw this room, I asked my friend, ‘Are we fancy enough to live in a house like this?’” Kim said, laughing. “So, now, we say we’re unapologetically fancy.”
They’ve also done quite a bit of painting and wood floor restoration. Kim used the dining room’s vibrant hue as inspiration for the rest of the main floor: robin’s egg blue for the grand foyer, with its three-story winding stairway, high walnut-coffered ceilings, double-wide original lead-glass pocket doors, and perfectly preserved black-and-white mosaic floors; and dusky periwinkle for the sunroom, which originally had stubborn-to-remove grasscloth wall coverings and wool carpet from 1938.
With such an opulently scaled house, the Isherwoods were intentional about keeping the small spaces interesting. For the entry vestibule, the first-floor powder room, and a secret servants’ passageway under the stairs, Kim stenciled the walls with metallic Royal Design Crème paint, lending each room a more textured feel. “That paint is a dream to work with,” she said.
The second floor has an enclosed small porch, as well as a large loggia. In the primary bedroom, the Isherwoods replaced the Charlotte Perkins Gilman-evocative yellow wallpaper with a sunnier, warmer yellow. Their en suite dressing room has a floor-to-ceiling built-in wardrobe with several individual cabinets. “Each door has its own lock and key,” Ryan said. “We have a bowl full of skeleton keys for all the locks in the house.”
Throughout the home are gas-fueled sconces, and crystal doorknobs beautify every bedroom door. The Isherwoods were charmed to discover a linen closet with a long list of pencil markings logging the heights and dates of children who have grown up in the home. (They’re looking forward to adding marks as their two grandbabies grow older.)
Many of the home’s six bathrooms retain their original porcelain tiles and pedestal sinks. There’s even a clawfoot tub in the third-floor servants’ quarters—a warren of about 10 dorm-style rooms that Kim, a yogi and Reiki master, thinks she may eventually use to host retreats.
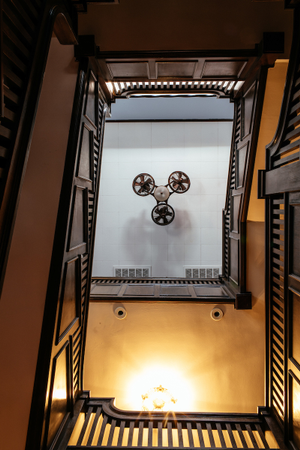
Though the house has been listed as having eight, sometimes nine, bedrooms, it’s easy to lose track of how many there actually are. Kim said she’s not even sure. “When I got an estimate to have the windows cleaned, they said there were 115 or 130 windows,” depending on who counted. All of them contain their original leaded glass, which creates a dreamy, wavy effect. Until last year, the home even had its original clay-tile roof. An exact, but updated, replacement was installed by a company that came in from St. Louis specifically for the job.
“This house could easily have been made into apartments over the years,” Kim said. “We’re so glad it wasn’t. It’s a remarkable piece of history, and we’re just the stewards.”
The Isherwoods’ neighbor, Deirdre Evans, secretary of the Joslyn Castle Neighborhood Association, has known many of the previous owners and heartily agreed with Kim. “People feel that way about the houses around here. They’re not just buying property. They’re adopting a treasure.”
While the Covid-19 pandemic has prevented the couple from socializing with their neighbors to the extent they’d like, Evans said the Isherwoods already fit right in. “It’s like they’ve lived here for 60 years.”
This article originally appeared in the May issue of Omaha Home. To receive the magazine, click here to subscribe.


