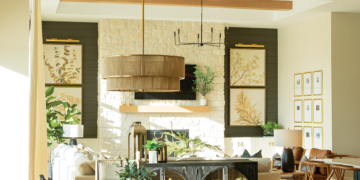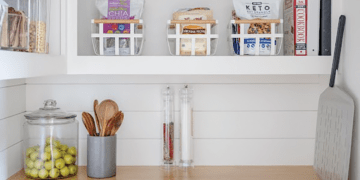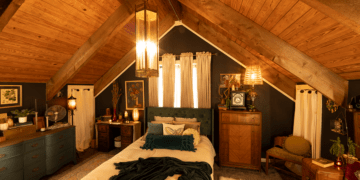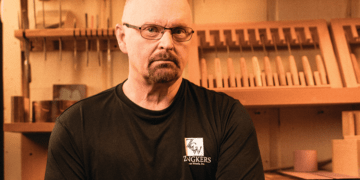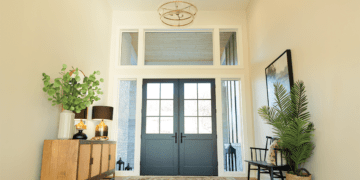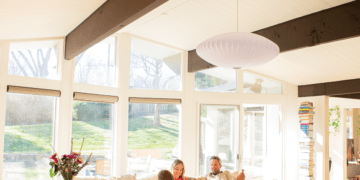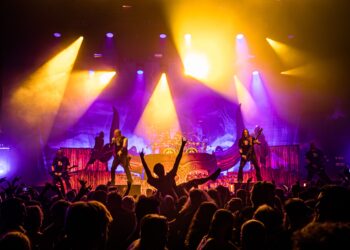When this Iowa family of five desired a vibrant, warm, and sophisticated makeover of their 2019 dark and heavy feeling ranch, we were tasked with refurnishing the main living spaces and minimizing sound travel from the main level to the basement.
To create a stylish, yet uniquely fun aesthetic, we employed neutral colors on main furniture items, while pops of color appeared in pillows, drapery, ottomans, and accessories. We utilized bold colors, like oranges and blues, alongside patterns to showcase our clients’ personalities. Small details like wallpaper, paint, and paneled walls added unique visual interest. We also used knotty, textured woods, metals, and other materials that referenced the clients’ familial connections to the railroad and industrial roots.
Controlling sound was critical. The open concept floor plan and hard surfaces caused sound to travel between upstairs and downstairs. To remedy this, we added a significant amount of soft surfaces, including rugs, draperies, and more upholstered items throughout.
The basement is a space where the clients have fun. It’s where they hang out, play video games, and host watch parties. While the layout remained similar, we selected furnishings that better filled the space and connected to the rest of the home. Small changes such as a paneled wall and a mural created focal points that previously did not exist. We utilized the same color scheme and some of the same fabrics to make the home feel cohesive.
We partnered with a local muralist to create this one-of-a kind lyric mural. Bob Dylan’s “Tangled Up In Blue” is one of the clients’ favorite songs, and they wanted to incorporate it in some way in the basement. We came up with the idea of creating this mural with a striking black background with white hand printed lettering.
To maximize seating, we reconfigured furniture with two larger sofas, swiveling lounge chairs, and two ottomans that can move throughout the expansive space yet still make it feel cozy. We used several durable fabrics, including ones with Krypton technology, for the main furniture pieces. The clients wanted everything to be able to stand the test of time and desired durability so their high school son could have friends over without worrying about wear and tear. Since the family wanted a place to host game nights and social gatherings, we also added two coffee tables and side tables.
For the office design, the client wanted his personal space to reflect his style and be where he could both work and relax. He preferred the office to be more moody and dark, so we tied this into the rest of the home by maintaining bold patterns while removing vibrant colors. We tied in the same paint color on the walls and paneling that we used on the basement wall paneling.
The desk and the lounge chair needed to face the TV while still displaying an attractive background for virtual meetings. We accomplished this by relocating the TV to the south wall to allow more room for side-by- side furniture. We created two walls for virtual meeting backgrounds: one a black-out curtain to minimize glare; the other, a paneled wall, which we designed with wallpaper, light fixtures, and artwork specifically selected because the client works in architecture.
The end result was a remodel that will meet this family’s needs, both in terms of work and play, for years to come.
Allison Weatherly, Allied ASID, is a junior designer and design assistant with The Modern Hive in Omaha. She received a Gold Award for the Best Use of Space in the 2023 Nebraska/Iowa Chaper American Society of Interior Designers (ASID) Awards held in September. The project also won for Emerging Professional. For more information, visit themodern-hive.com
This article originally appeared in the November/December 2023 issue of Omaha Home magazine. To receive the magazine, click here to subscribe.




