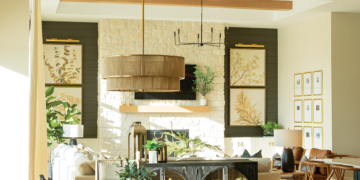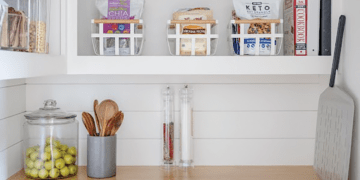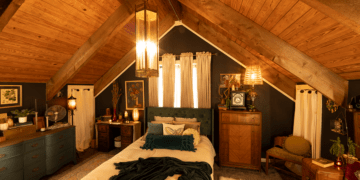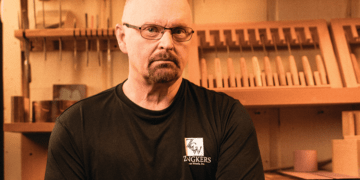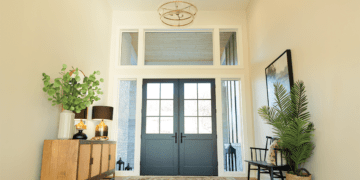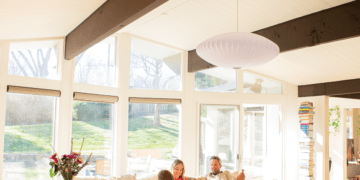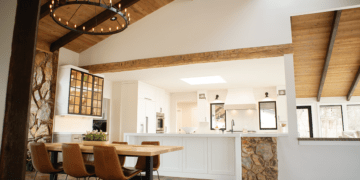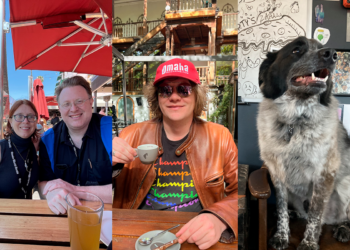Homeowners Matt and Emily Ramm envisioned a basement space quite different from the modern farmhouse look of their home’s main level; something that delivered a high-style look, with clean lines and fine finishes.
The 20-foot by 14-foot area also needed to work for their family on many different levels: as a home office, an entertainment area, and a playroom. A multi-level island and bar area were part of that vision.
As the vice president of Echelon Homes, Matt had the opportunity to build their family’s dream home in Gretna from the ground up. Although Matt had years of construction experience, neither Matt nor Emily had expertise in interior design. For this, they hired Alex Trout of D3 Interiors.
“Alex offered so many great ideas based on our initial conversations and helped steer us toward what we wanted,” Matt said. “Emily really appreciated [Alex’s] direction and input.”
After consultation, the Ramms settled on a modern industrial aesthetic for their lower level.
Matt had taken many ideas from his experience on other builds and fallen in love with walnut accents, so the couple incorporated walnut cabinetry, shelving, and beams, as well as a walnut table with a waterfall edge into the design.
“The bar island was custom designed to be a showpiece,” Trout said. “The multi-level design creates designated space for seating, while the raised area is perfect for food and drinks to be displayed while hosting gatherings.”
The counter-height table, outfitted with six comfy stools, is also the ideal spot to play games and do puzzles as a family.
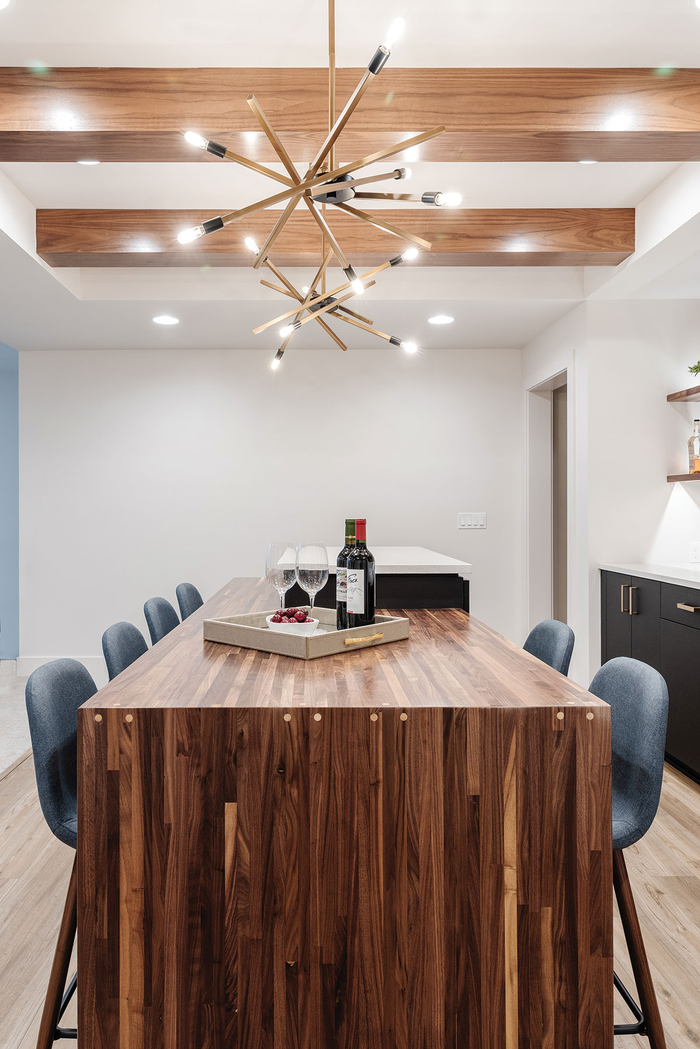
Photo by Mandy McGregor
The bar area also includes bright-white quartz countertops and melamine-textured matte black base cabinets. Out of the kids’ reach, a shelf lined with whiskey bottles is illuminated by the LED lights carefully threaded underneath. Matchstick light fixtures hang prominently over the table.
“The black cabinets create a solid base for the other elements to pop,” Trout said. “And the lighting placed over the island brings in a touch of the brass accent, which gives a midcentury modern vibe to the space.”
The Ramm family has lived in their new home for almost a year and hosted gatherings for friends and family, who are often impressed with the versatility of their space.
“We’re in our 30s with young kids, and our basement reflects our stage of life,” Emily said. “I love that it includes several different areas, including a secret toy room under the stairs where the kids play while we’re working in the office or enjoying a drink and watching a game at the bar. The basement has a little something for everybody. The bar is a great retreat for the adults amid the cartoons, toys, and general chaos of having younger kids.”
It wasn’t just friends who were taken by the design and functionality. Trout was recognized with a Silver award by the American Society of Interior Designers (ASID) Nebraska/Iowa Chapter for her creativity on the project.
“Every step of the way is pretty hands-on, but as we get closer to the finish line, that’s when I get to try to add some fun little touches,” Trout said. “You learn so much about the clients throughout the process, so it is always fun to be able to use everything you’ve learned about the family and add those personal touches to finish off their space.”
This article originally appeared in the June 2022 issue of Omaha Home. To receive the magazine, click here to subscribe.



