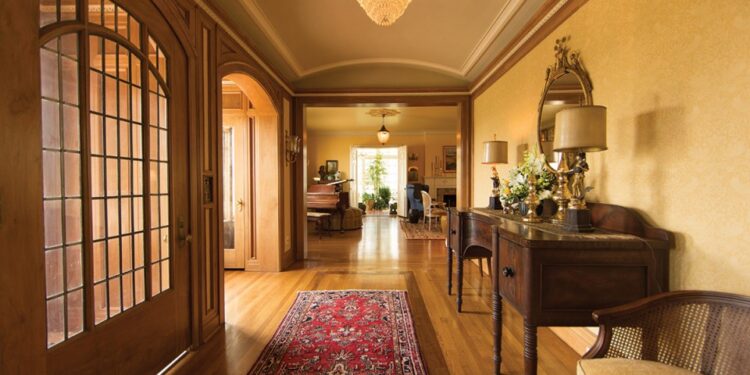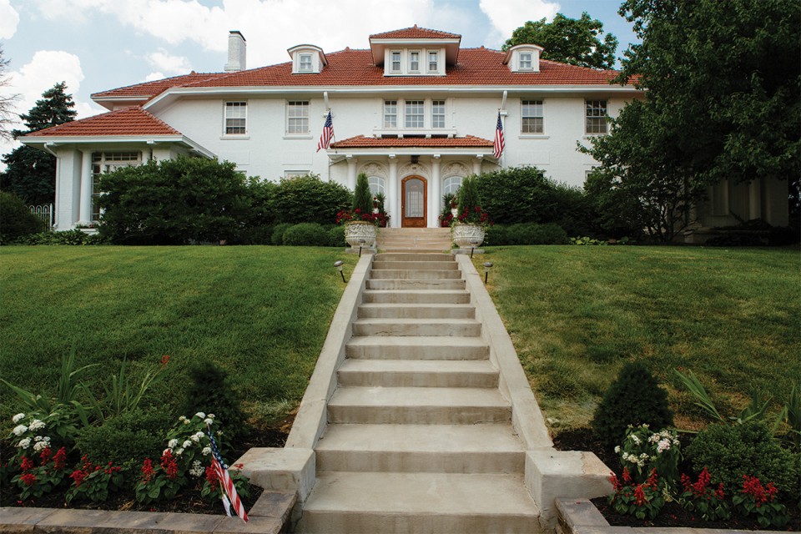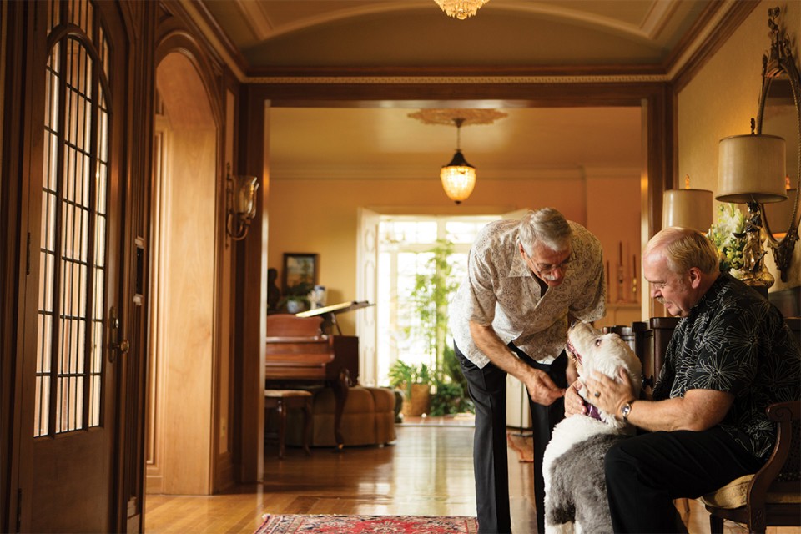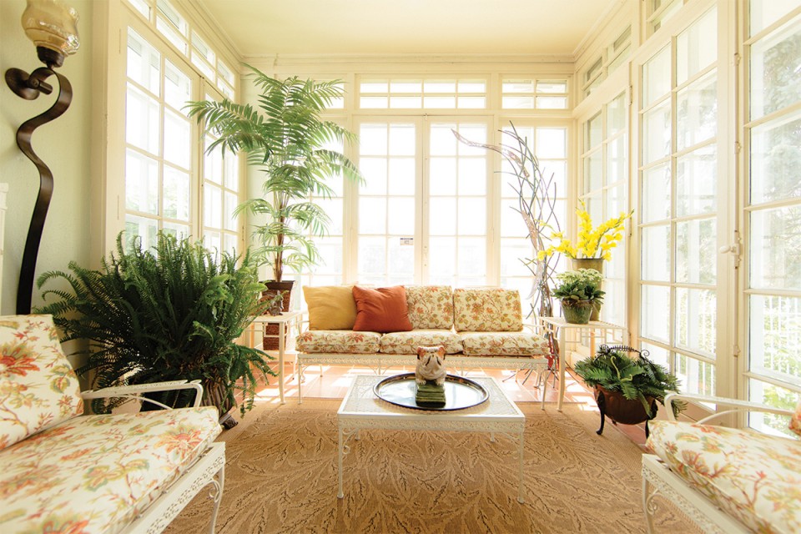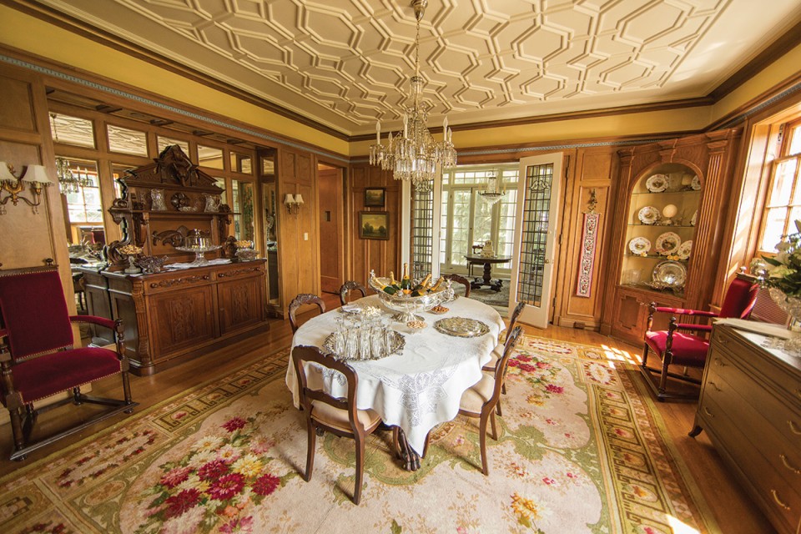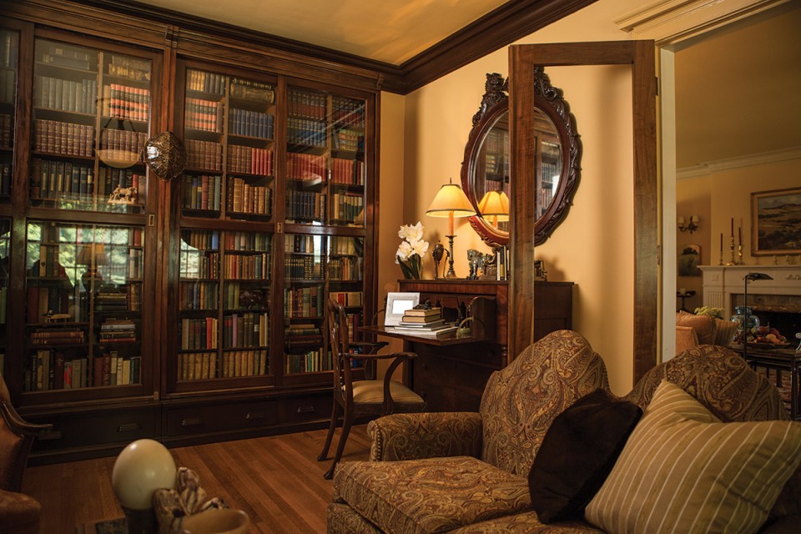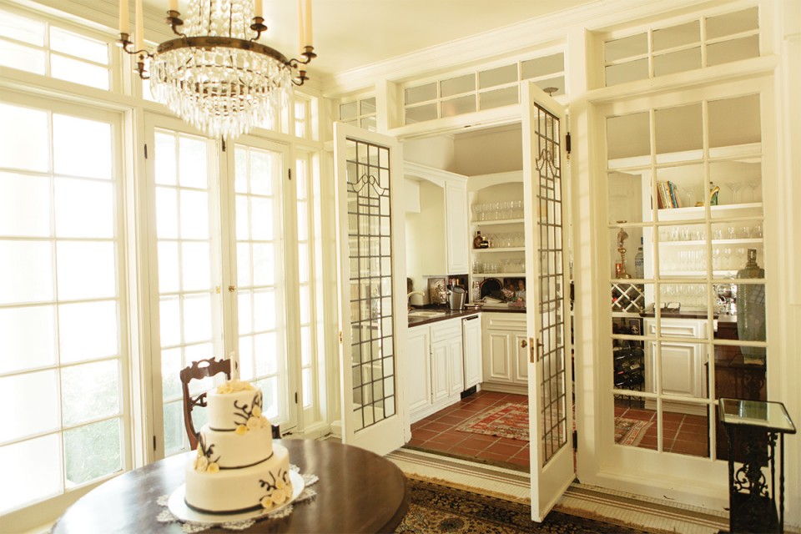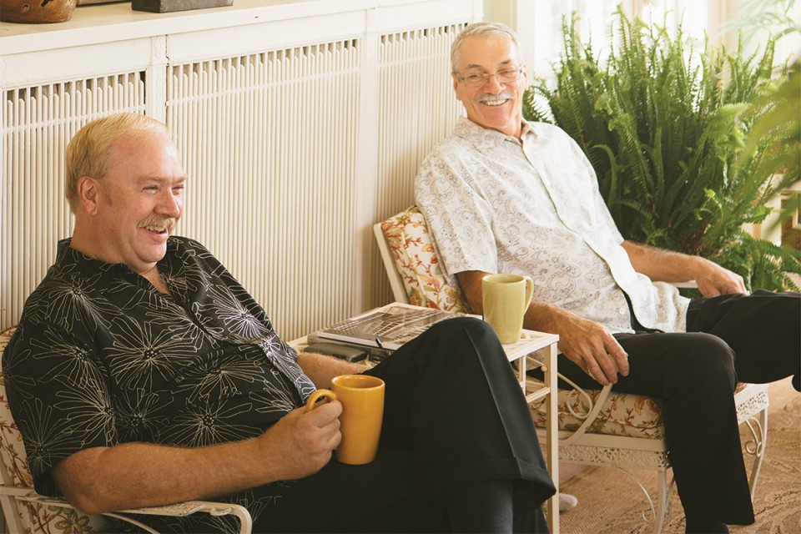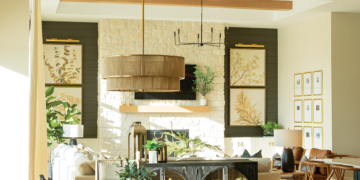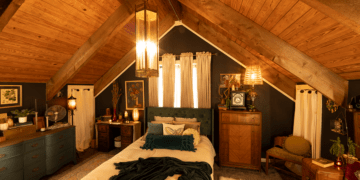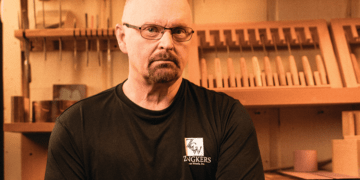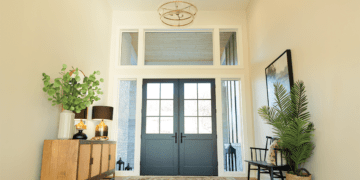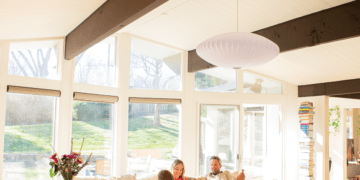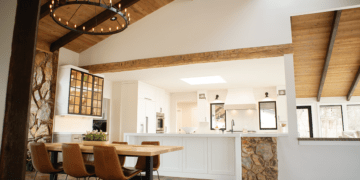The newest devotee of the work done to the stately property at 38th and California streets also happens to be among its oldest—in more ways than one.
“Walking into that home again all these years later,” says Joe Barmettler, “was just pure magic.” The retired attorney was recently feted on the occasion of his 80th birthday in the home built in 1917 for his grandfather, bakery magnate Otto Barmettler. “They did a beautiful job with the house,” Barmettler adds. “I was flabbergasted at every turn.”
“They” refers to Avery Loschen and Will Perkins, the current owners who have spent the last few years meticulously restoring the once-faded Gold Coast beauty.
Girded by towering pines on its perch atop a hillock, the home has a breathtaking view of the Downtown Omaha skyline.
And how did the Barmettler clan wrangle an invitation from all-but-perfect strangers?
“It all just kind of came together,” says Loschen with a chuckle. “We love to entertain. Our goal here with this house can be described as ‘social, social, social.’ We want to use the house for entertaining and hosting fundraisers.” Loschen, a real-estate investor, had previously spent nearly two decades at the helm of an Oregon-based nonprofit.
Since the home is still what the owners call “a work in progress,” the pair has a long list of projects slated for the property. Loschen and Perkins currently use a third-floor ballroom as storage while it awaits new life, and the three-bedroom caretaker’s house will become the studio for Perkins’ interior design practice.
Designed by famed architect F.A. Henninger, the 10,000-square-foot Second Renaissance Revival home features Doric columns framing pavilions of multi-paned, floor-to-ceiling windows. Also among Henninger’s lasting contributions to the Omaha landscape, several of which are listed on the National Registry of Historic Places, are the Havens-Page House on the northeast corner of 39th and Dodge streets, the Jewell Building (once the site of the legendary Dreamland Ballroom and now the home of Love’s Jazz and Arts Center), and the ever-popular Elmwood Park Pavilion.
Peeling away layers of history revealed more than a few surprises. Among the pair’s archeological finds were richly patinaed cookie tins bearing the logo of the Iten-Barmettler Biscuit Company. Also unearthed was a long-forgotten, boarded-up bathroom. In addition, Loschen and Perkins discovered hand-painted Arts and Crafts wallpaper borders that will be recreated in their original positions throughout the home.
And ranking highest on the serendipity scale? That would be the story of the rather circuitous route traveled by the home’s roofing material.
“The company we hired to do the roof,” Loschen says, “stumbled upon the original Spanish tile in a salvage yard, and we were able to buy it all back. Better yet, the manufacturer is still in business and had the original molds, so we were able to fill in here and there where needed.”
Like a pair of Canada geese, Perkins and Loschen tend to migrate through their home with the changing of the seasons. The sun-drenched South Solarium is a favorite for morning coffee during spring and summer. The warm hues of the mahogany-clad library, complete with one of the home’s several fireplaces, offers a cozy respite from winter’s chill.
The space is decorated in an eclectic mix of antique furnishings and art, including a work by David Stirling (1887-1971). The Corydon, Iowa-born landscape painter worked in Estes Park and throughout the Rocky Mountains for 50 years in the early part of the 20th century.
“It’s a deliberate blend of styles to emulate a historic look without being stiff or stuffy,” Perkins explains, defining his home’s feel. “It’s all about comfort, both for us and our guests.”
The “comfort” theme continues in the kitchen, which itself delivers a lesson in history.
“A kitchen in a house like this,” Perkins explains, “would have never been seen by guests. All of the floors in the service areas are in maple and the public part of the house is in oak. We wanted to keep that theme of simplicity in all aspects of the kitchen, so we kept the maple.”
“Only after we found it four layers down,” Loschen quips.
A space once invisible to all but servants now bustles with conversation whenever guests arrive in the home. Quite a change from its middle-aged, frumpier years when the home served as a dormitory for the adjacent Duchesne Academy.
Whether in the most intimate of gatherings or, as in the case of a holiday party that found over 200 people circulating with ease through the cavernous home, Loschen and Perkins have created a “social, social, social” space for entertaining. Loschen sums up the couple’s philosophy with yet another riff on the theme of hospitable yet sophisticated simplicity.
“Why have a home like this,” he muses, “unless you want to share it?”


