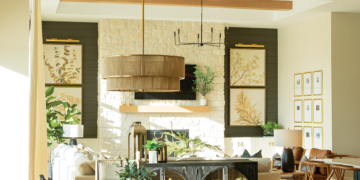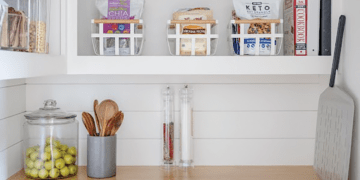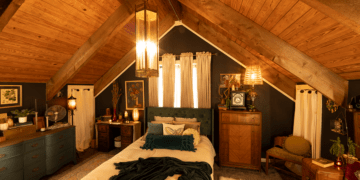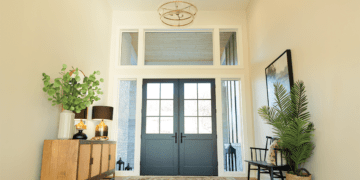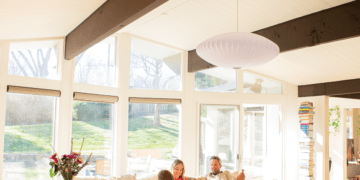What homebuyers want is always changing, and right now, it’s all about the open floor plan. Open floor plans aren’t new. They’ve been around since the ’90s. What is new is how home builders are reimagining them for the next decade.
Considered “in” are modern plans featuring intentional asymmetry, sleek lines and long sight lines, and abundant glass, oftentimes muddling the line between the indoors and outdoors.
Inspired by their tastes and midcentury style, Matt and Tamarah Kronaizl of Sierra Homes started building their modern “Maui” plan Street of Dreams house in February 2019 in the new Bridgeport development at south 180th Street and Cornhusker Highway. Completed in August, the contemporary 1 1/2 story home is nearly 4,000 square feet with four bedrooms and five baths. The home’s dark mono-pitched roof compliments the mix of vertical cedar planks with charcoal stucco cement siding and smooth light gray brick blocks. Geometric windows on the bright blue front door offer guests a prelude of the modern design inside.
“The modern house can be very cold to some people,” said Matt Kronaizl, president and owner of Sierra Homes. “Bringing in the little bit of wood, I think, not only brings in that midcentury look a little bit, but it also tones it back and warms it up.”
The front door opens to a spacious living area with 18-foot ceilings and a set of six large, inset picture windows extending up the back wall, supplying a clear view of the backyard. A gas fireplace sits in the right corner, with in-wall LED plaster lighting incrementally placed up the wall to the tray ceiling.
Also on the main floor is the kitchen with a large rectangular window thoughtfully positioned above the sink, making the kitchen feel as open as the living room even without the 18-foot ceilings. The clean lines from the “black velvet” birch Eurostyle cabinets, along with the white quartz countertops, complement the large-format, commercial luxury vinyl tile flooring that runs throughout the main floor.
“This [flooring] was a bold move, but I said everyone’s going to have wood,” said Tamarah Kronaizl, designer and realtor at Exclusive Listings Group at Berkshire Hathaway HomeServices.
Bolder than the commercial flooring is the can’t-miss maple wood and black steel floating staircase leading up to a multi-functional loft area, laundry room, and three bedrooms, all with walk-in closets, on the second floor.
The master suite can not be found on the second floor, though. The new normal is to have it on the main floor. This one has 14-foot vaulted ceilings, a two-person walk-in shower plus a bathtub, and a custom walk-in closet. What it doesn’t have is space for a couch—a shift from the huge master bedrooms of the ’90s and 2000s. Today’s homebuyers want that extra space elsewhere.
“Every family’s different, but what we’re hearing a lot is, we want almost a no-phone zone,” Matt said. “We want a convenient space where we can all hang out together.”
Technology might not have a seat at the dinner table, but it does have a place in the kitchen. All the kitchen appliances are Wi-Fi capable and accessible by an app. Imagine being able to set your home oven to preheat before leaving work with a touch of your phone.
Matt said, “With today’s families, sometimes 15-20 minutes is the difference between being able to cook at home and get the kids to sports and not.”
The home has other smart features like Sonos speakers and a Ring doorbell, as well as Wi-Fi light switches and automated shades.
The most high-tech appliance is the GE Kitchen Hub. A 27-inch touch screen with two cameras and speakers that controls all the technology in the house and also doubles as a hood vent.
Tamarah said, “You can do Netflix. You could call the kids upstairs. You can say, ‘Hey, Google, what’s on my calendar today?’” It even dictates recipes and shows step-by-step video instructions for making a dish.
The home’s exterior and interior design might say midcentury modern, but the house technology is certainly 21st century.
Visit sierrahomesomaha.com to see more photos of this modern build.
This article was printed in the May 2020 edition of OmahaHome. To receive the magazine, click here to subscribe.




