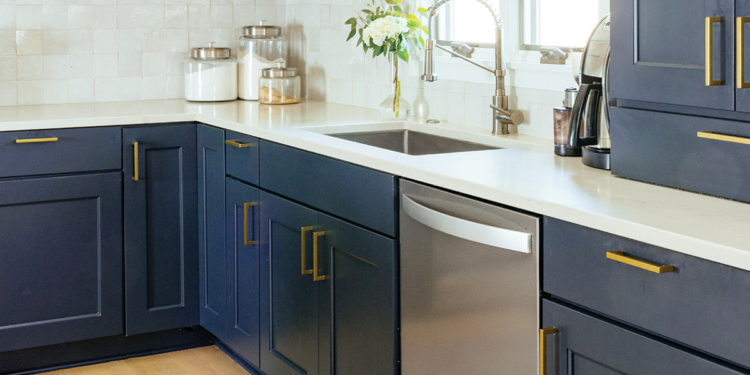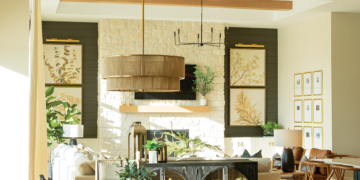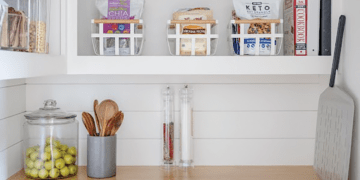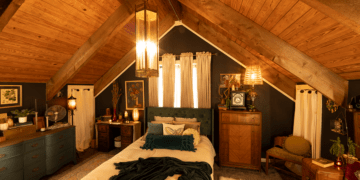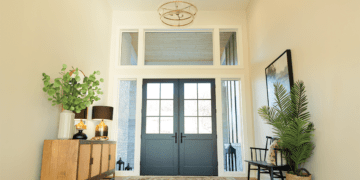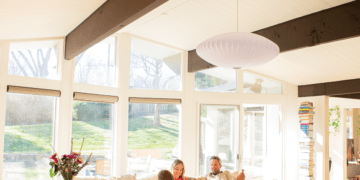“I read through cookbooks at night. I like to understand the backstory of the recipe,” homeowner Katie Martens said, sitting at a table in her compact kitchen.
Martens often has a sourdough starter kit ready for her next baking venture. Her kitchen shelves are decorated with cookbooks by culinary experts and celeb authors alike, including Martha Stewart, Rick Bayless, and Chrissy Teigen. She takes notes from the best and creates meals for her family within the walls of her creative cooking space.
Martens’ kitchen renovation ‘recipe’ was conceived with a little inspiration from online stylist and design personality Emily Henderson, then given clarity by her interior designer, Bryan Frost. A base of open-concept design, cohesive floor stain, and navy cabinets were spiced up with a dash of eclectic charm and utilitarian accessories and baked to perfection. The space is now savored by the Martens family on a daily basis.
Martens moved with her husband and two children to the Leawood West multi-level home in 2014, looking past outdated wallpaper and cabinet doors falling off their hinges to see the hidden potential of the spacious four-bedroom abode. By 2018, the family was more than ready for a kitchen update.
Together, with Frost Interior Design, they removed a pony wall that separated the kitchen from the living room and tore down cabinetry in pursuit of an organic, open room flow.
“[Martens] was very open to trying new things,” Frost said. “She has the 1970s-style home and had the idea of [going for] an old-world feel…and not disconnecting the style of the home.”
Cooking and baking are two of Martens’ favorite pastimes, while craft beer brewing and creating cocktails are her husband’s hobbies, so the pair installed a nanny cabinet to store their supplies while also decluttering the drop-zone and freeing up workspace. They also opted for open shelving so that they could easily access the items they use most often.
During the ‘vision’ phase of designing her kitchen, Martens pinned an image of a stove hood with old-world charm. Wanting to emulate the design, their contractor distressed a piece of exotic Padauk wood, sourced from Africa. Attempting to mimic a tortoise shell design, the wood was burned to attain a high-low contrast.
The tile chosen for the backsplash—a handcrafted terracotta clay, made in Morocco—had the same old-world charm.
“We definitely wanted elements that have a special, worldly aesthetic,” Frost remembered. “A lot of the [decor] pieces the Martens already had in the house. It was fun to work with the items she sourced,” he added. “The modular butcher block counter is a floating piece that we used. She also had midcentury chairs that had gold brass details and rattan elements. We used her vintage dishware for visuals [elements] on the shelves.”
The cabinets were painted a deep navy blue, which was a unique design choice at the time. (Blue cabinets have since become a design trend.)
Once the designer was finished, the family installed a pegboard in the side nook to display their personal touches—tiki drinkware, a German stein, and a money-saving jar for the children’s dream—a dog.
By April 2019, the kitchen was ready.
After months of eating in upstairs bedrooms while flooring installation and cabinet work happened downstairs, the family savored their first meal together in the new kitchen—a Mediterranean beef and hummus dish. They remember it well.
Today, the Martens use the space for testing new recipes, family cooking at holidays, and the creation of so many joyful meal memories.
This article originally appeared in the July/August 2023 issue of Omaha Home magazine. To receive the magazine, click here to subscribe.


