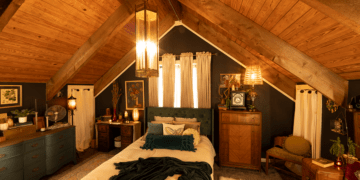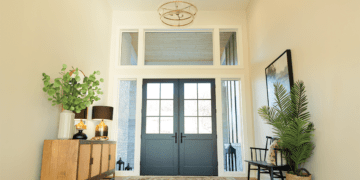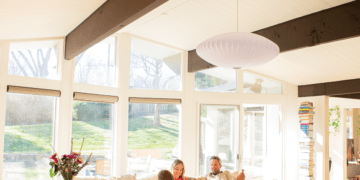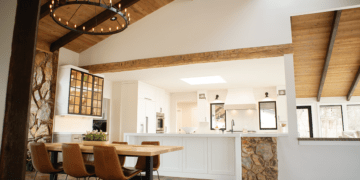Those driving on 65th Avenue just north of Ames Avenue will encounter the sight of a driveway sitting without a house nearby—or so it will seem. The reality is that the house is there, and the driveway is on top of it.
br
The residence is one of few earth-sheltered houses in Omaha, and it was the brainchild of Lloyd Clair Texley, Ph.D., a former Omaha Public Schools teacher.
br
“He was interested in science. He was concerned about nature,” said Mary Jane (Texley) Kermmoade, Texley’s daughter. It was that concern for the environment that led Texley to design and build the unique structure over 10 years in the 1980s. He was detail-oriented; so much so that, according to Kermmoade, the workers called him “Lord Lloyd.” Texley and his wife moved into the house in 1990.
br
Texley designed the plans while the couple lived in a small house on the property. He knew what he wanted for his dream home, even if others did not understand his vision.
br
“Banks were not interested in financing that property,” Kermmoade said. “He had a fight with the city.”
br
With designs in hand and cash to pay for materials and labor, Texley began building into the ground, a design that keeps the temperature in the house stable.
br
“It goes from about 54 degrees to 74 degrees year round without heating or cooling modifications,” said current homeowner Rebecca Weitzel, who purchased the house in 2008. “The ground temperature dictates the inside temperature.”
br
Insulating the house is between five and 15 feet of soil on top. The triple-dome structure lends itself to distributing the weight out onto the pilings. Also stabilizing the home is a double-mesh of rebar in the main dome.
br
The home is so well hidden that one cannot see any power lines or communications lines running on poles around the property. Texley had the lines run into the ground, and then sent to a tempering chamber that drops to the top of the house.
br
The direction of the house—solar south—means that the structure receives thermal gain from the large glass windows in the front. The only part of the 4,000-square-foot home that is not underground is the facade and the windows.
br
Being underground, radon gas is a concern. The house has a commercial radon system that evacuates the dangerous element from the home, Weitzel said.
br
Despite being subterranean, homeowners and guests do not feel as though they are stuck in a cave when inside. The dome structure creates tall ceilings.
br
“If [visitors] come through the front door, they always say ‘Oh! It’s bigger than I thought it was,’” Weitzel said.
br
It is also a two-story home, which includes a loft. In the ceiling of the second story is a big hole, which was a crane access point used to build the home. The opening extends out to the stacks, so it’s simply part of the structure.
br
That was not a problem for Weitzel, who was in love with the environmentally friendly aspects of the home.
br
The structure of the house was carefully designed to use the Earth’s natural resources whenever possible while retaining its strength and integrity.
br
There was one interior part of the home, however, that Kermmoade said her father didn’t think through completely.
br
“The bedroom has sliding [pocket] glass doors,” Kermmoade said. “Those [see-through] glass doors went on the bedroom, and the wooden doors are between the living room and TV room.” Privacy was an issue, so curtains were hung on the doors.
br
Positively impacting the environment, however, was worth all the home’s quirks for Texley, as it is now for Weitzel.
This article originally appeared in the October 2021 issue of Omaha Home. To receive the magazine, click here to subscribe.













