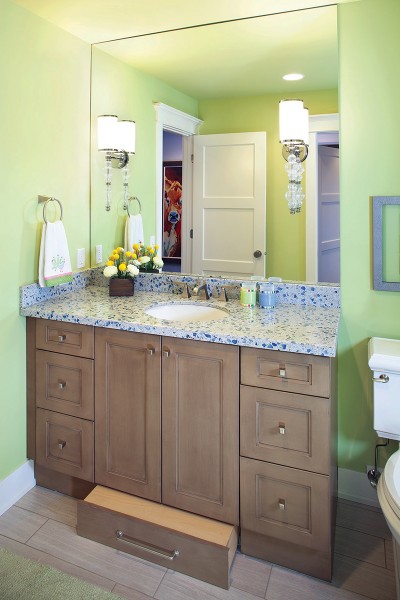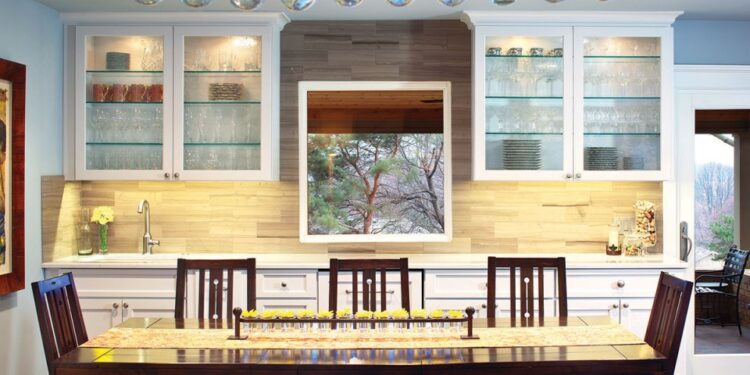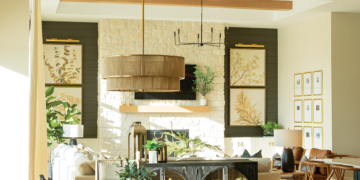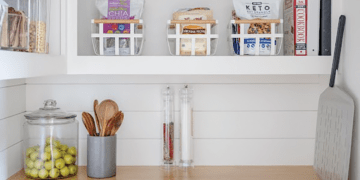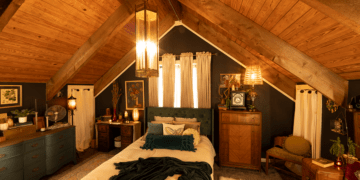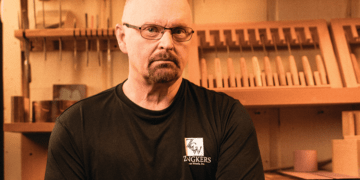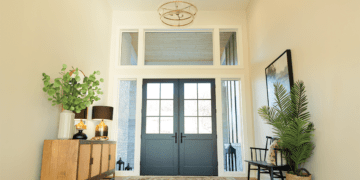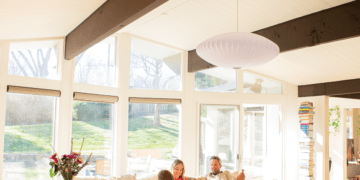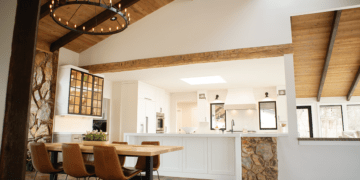With great bones and a sprawling backyard perfect for kids to play in, all this house was in need of was a little love and renovation to make it function as a home for the young homeowners and their growing family. With only two bedrooms on the main level, the first and biggest challenge was to reconfigure the floor plan to accommodate three bedrooms. With some creativity and a little out-of-the-box thinking, three bedrooms were fitted into the footprint of the main floor. This house has been remodeled and updated to fit the new homeowners’ lifestyle, creating a bright and lively environment which they can enjoy daily with their family.
The homeowners have young children and wanted to open up the existing, divided spaces to better function for them and their family. The kitchen and dining room are connected, creating a large, inviting space for daily living as well as entertaining large groups of friends.
The dining area, open to the kitchen, also connects to the exterior covered patio. The custom cabinetry and appliance panel fronts disguise an ice maker and pair of beverage drawers. The seamless cabinetry allows the design, as well as the homeowners’ beautiful china and glassware, to shine while providing full function. The square kitchen island stands out with the unique Currey & Company Balthazar chandelier glimmering above a distressed piece of walnut.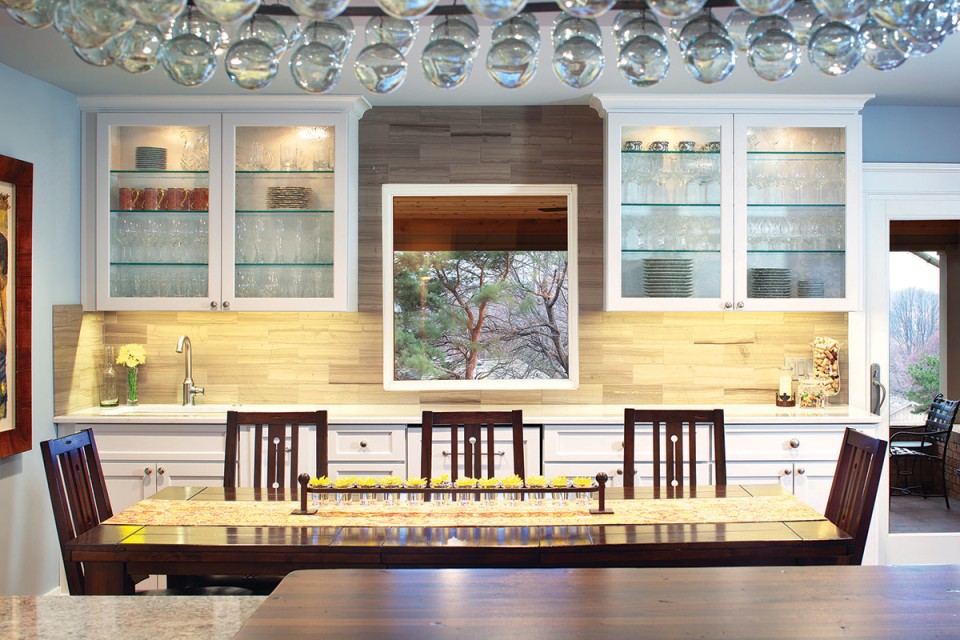
Just off the kitchen is a multi-use space designed for kids and adults alike. The custom cabinetry houses toys and games within an arm’s reach. The two pairs of cabinet doors function without a toe kick, and the walnut wood floors continue through, allowing toys to be pushed in and out easily. There is also a custom desk for work and study.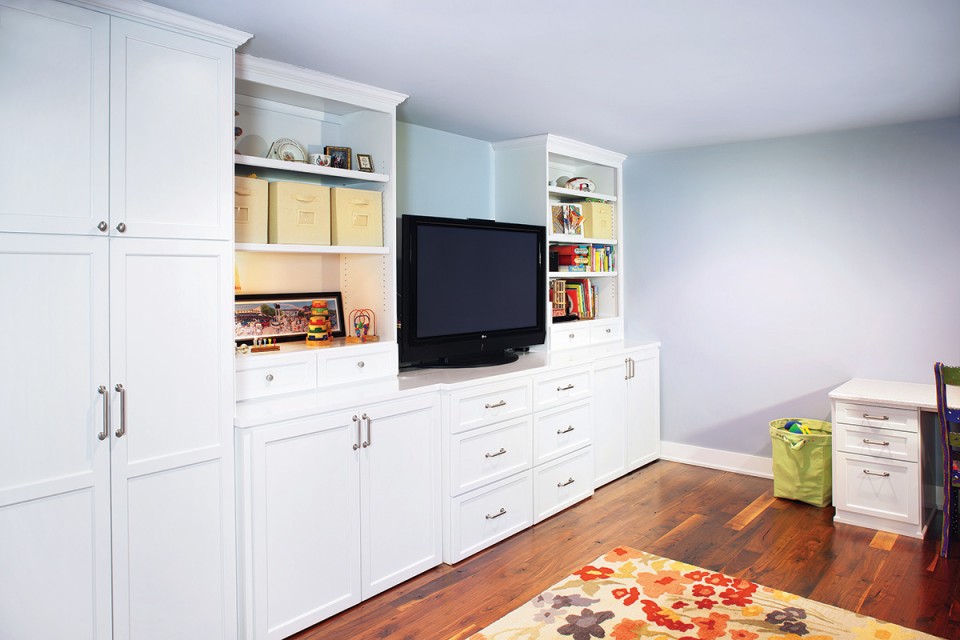
The entry has been transformed, creating a stunning and inviting entrance. The bold door color adds drama, while the detailed pattern in the marble flooring creates visual interest.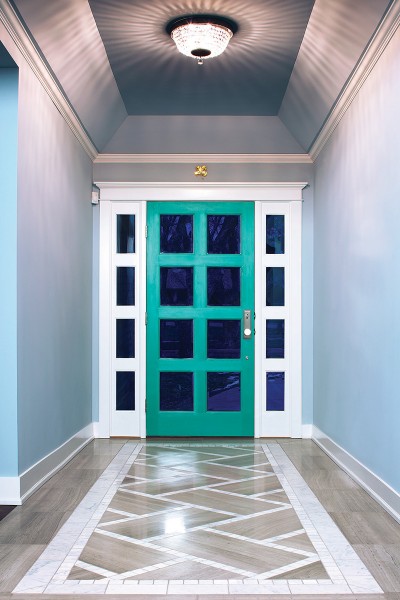
A once useless space has been transformed into the ultimate utility room. The large windows provide great natural light, while the rest of the wall has been fully utilized to maximize storage. The extensive marble bench provides space for sorting laundry or putting on shoes before venturing out for the day.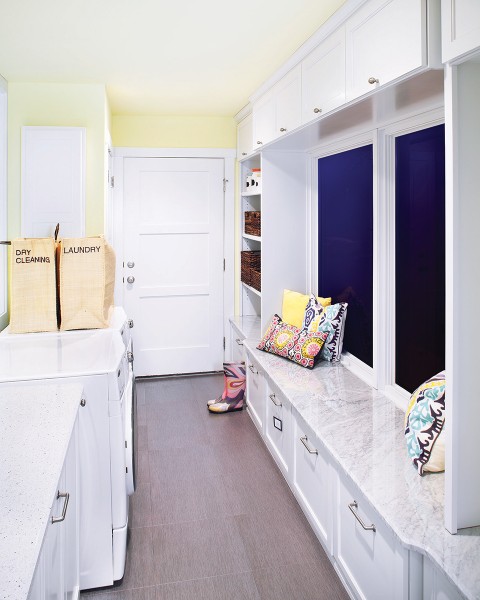
This bathroom has been designed with the children in mind. There is a custom pull-out step, allowing for easy hand washing and independence by the little ones. The unique countertops are a custom creation from Milestone Inspired Composites—a beautiful and durable composite product made from recycled and reclaimed post-consumer aggregate bound with a zero-VOC epoxy resin.