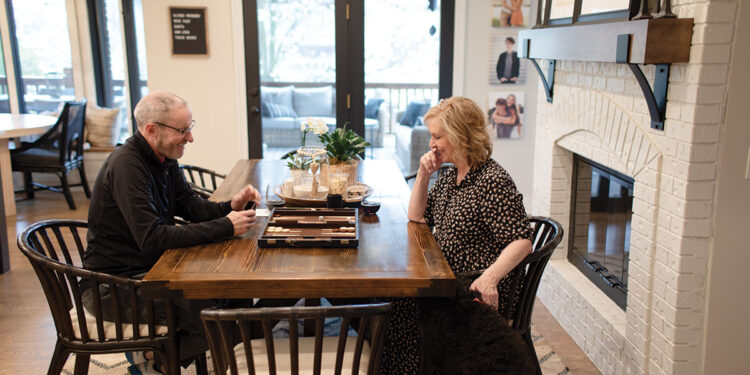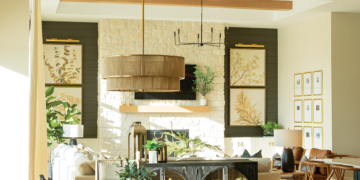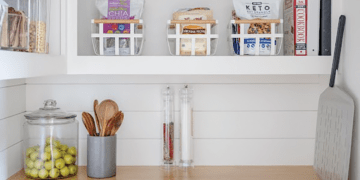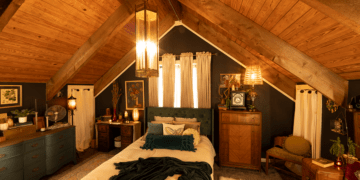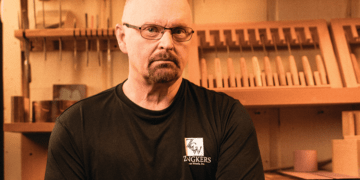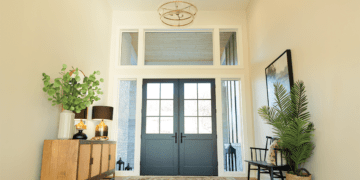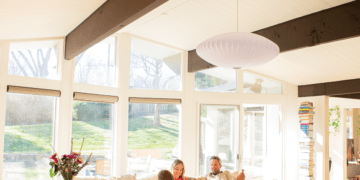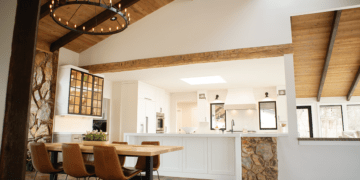Lorrie Williams and her husband, Andy, thought they had built their forever home, a just-right villa.
But life happened. The empty-nesters unexpectedly found themselves in the market for a new home because they wanted to accommodate Lorrie’s parents as her mother’s Alzheimer’s disease advanced and care needs increased.
Their first find, a 3,900-square-foot, five-bedroom/four-bathroom house in northwest Omaha’s Huntington Park neighborhood, was excellent in many ways. It had exterior brick on all four sides. Its previous owners had taken exquisite care of the property, which had high-quality finishes and treatments. Best of all, it had a finished and updated lower level with a separate entrance, bedrooms, bathrooms, a living area, and even its own laundry. With the addition of a wall kitchen, it could serve as a home-within-a-home for Lorrie’s parents.
“The basement sold us,” Lorrie Williams said. “It was perfect.”
Not so perfect, however, was the dated main-floor decor: oak cabinetry and trim everywhere; pastel walls, enclosed living areas. As a designer and president of Fluff Interior Design and Fluff Market, Williams wanted to freshen up the home’s look.
“This is a very traditional neighborhood and a pretty traditional home itself, so I didn’t want to come in here and turn it into something super-modern,” she explained. “I really wanted to respect what the home was asking for and take it to a very updated place, but still keep in mind the architecture and bones and neighborhood and not be the sore thumb.”
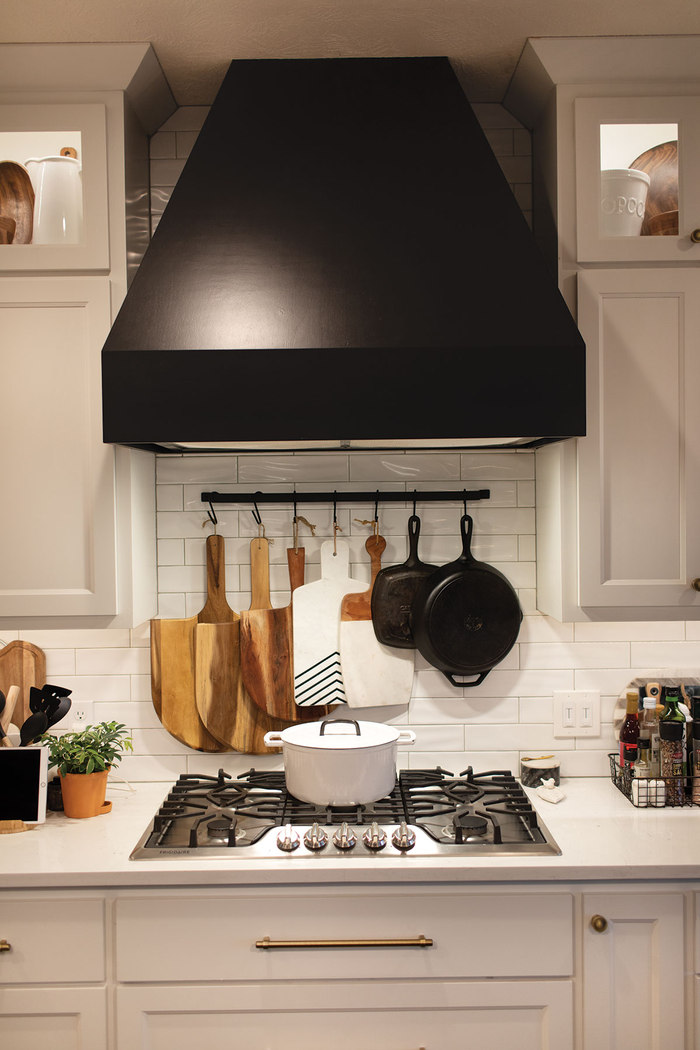
Photos by Bill Sitzmann
Williams, who worked with contractor David Thoms, said her biggest must-haves included a full kitchen remodel and opening up the main-floor common spaces. The kitchen was transformed with new white cabinetry that extends to the ceiling and includes glass doors with accent lighting, some open shelving, a large island with ample seating, new bench seating with storage in the breakfast nook, and a large table alongside the two-sided fireplace. Black trim and wood and black accents add warmth and dimension.
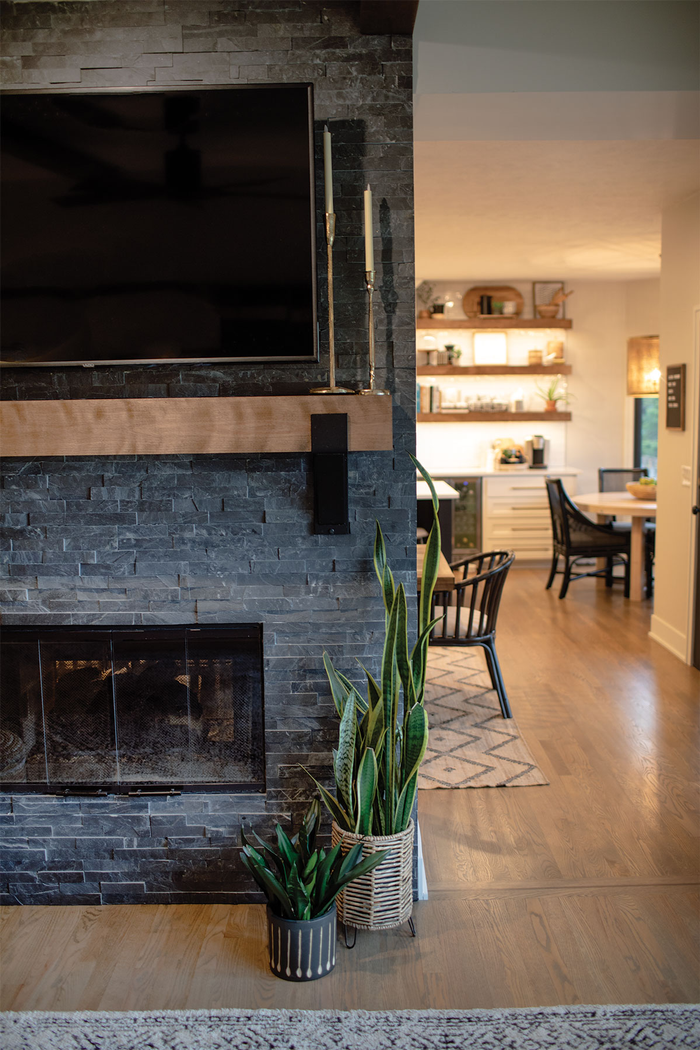
Photo by Bill Sitzmann
“We love to entertain and we love to feed people. We went from our villa where we could squeeze eight people around a table to having three tables where we can sit maybe 20 people,” Williams said.
The remodeling coincided with the start of the pandemic in spring 2020, and supply-chain problems caused delays and forced some compromise.
“I’m probably the only person who really notices this, but I have four different brands of appliances,” Williams said, with a laugh. “We ordered appliances in March, and in August we still didn’t have them and it was time for inspections. I had to go out and buy what was available—that day—that fit the holes in my kitchen. This stainless doesn’t quite match that stainless, but overall, it’s good. You have to flexible, and gratefully, that’s my nature anyway. When you remodel during a pandemic, you ‘do what you gotta do.’”
Another compromise was letting go of her original vision for the fireplace.
“When we first talked about the remodel, I said, ‘The fireplace has to go. We’re going to put it on that [exterior] wall.’ I wanted to open the space up. Then we got the bids back and I said, ‘Oh! Nevermind,’” she said, adding that the fireplace stayed but the surrounding wall was removed. She loved the resulting look that delineates spaces but still feels open. “In retrospect, I’m really glad it stayed where it is.”
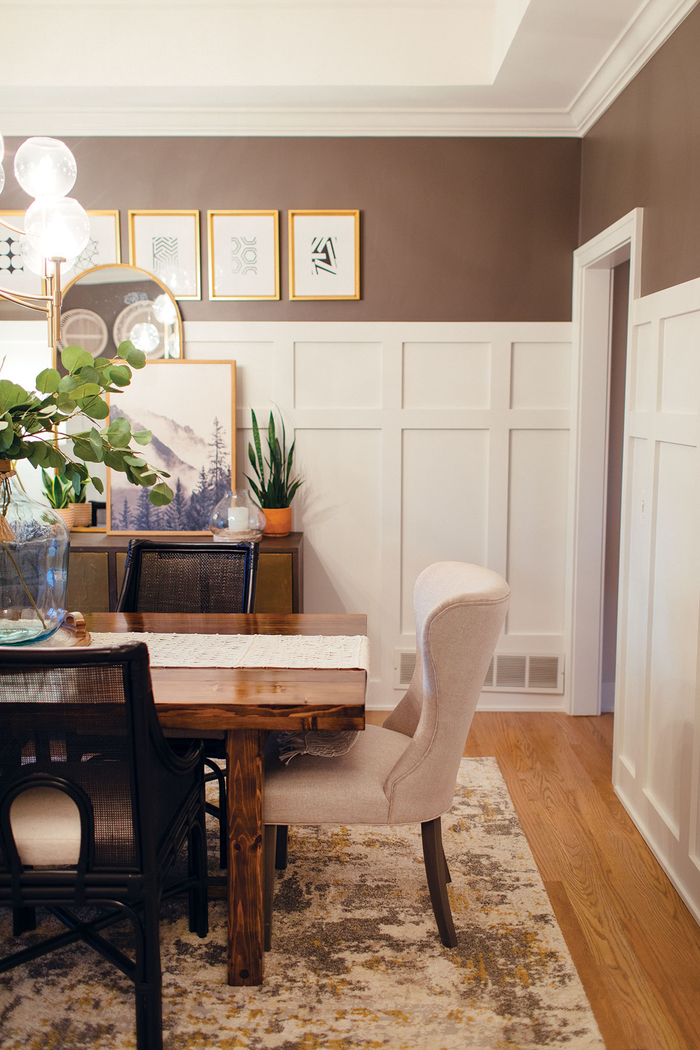
Photo by Bill Sitzmann
Flooring on the main level, originally a mix of tile and red oak, was another design challenge, especially considering new exposed areas where walls had once stood.
“I couldn’t bear to tear up the real wood,” Williams said. “We pieced it in everywhere we took walls out…[The contractor] probably showed me 25 different samples before we landed on this. For me, It’s perfect. It’s not too light, it’s not too dark, it’s not too gray, it’s not too cold. It’s nice.”
The dining room retained the same layout, but cosmetic updates that dramatically transformed its look included turning curved tray-ceiling edges to right angles, adding white board-and-batten topped by dark gray walls, replacing the staid light fixture and adding some fun, contemporary art.
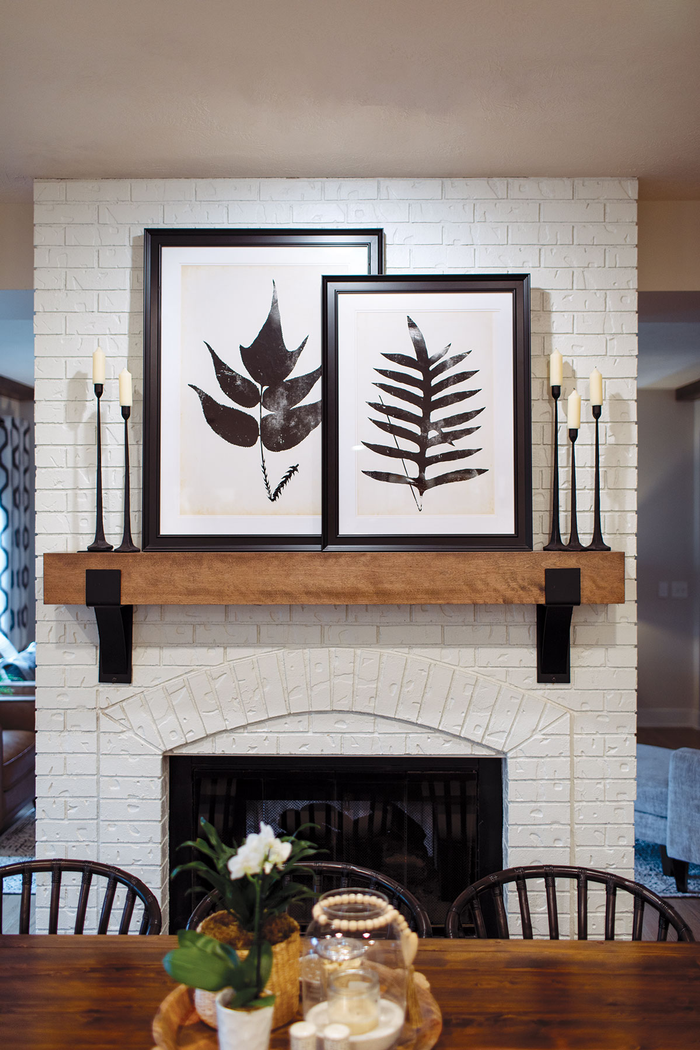
Photo by Bill Sitzmann
“That’s the power of design,” Williams said. “It’s crazy what you can do with accessories and furniture and paint and a little bit of personality.”
Oak doors were replaced with black panel doors throughout the house, and oak window trim was painted black in most areas. Williams chose a soft, light gray shade for the walls of the rooms on the main level and bright white high-profile trim.
“When you’re not doing a lot of color, that black contrast and texture become very important,” Williams said.
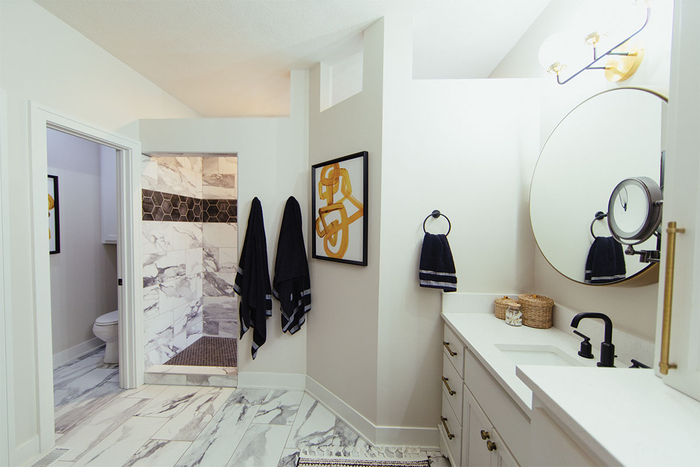
Photo by Bill Sitzmann
The primary bedroom now has a dark shiplap accent wall and the primary bath’s corner tub and enclosed shower have become a long open shower. Fixtures and finishes in both bathrooms are all new, but contractors worked around the original plumbing and layout.
Williams said she enjoyed adding “little touches of meaning” throughout the home, from photo tiles that fill a hallway wall (“I walk by here and it makes me happy.”), to her father-in-law’s hat on a hook in the entry, to artwork with quotes from the family’s favorite literature. Most of all, she’s thankful she was able to add her parents to the household and help with her mother’s care. Her mom has since passed away, but Williams’ father continues to live with them, independent but closeby.
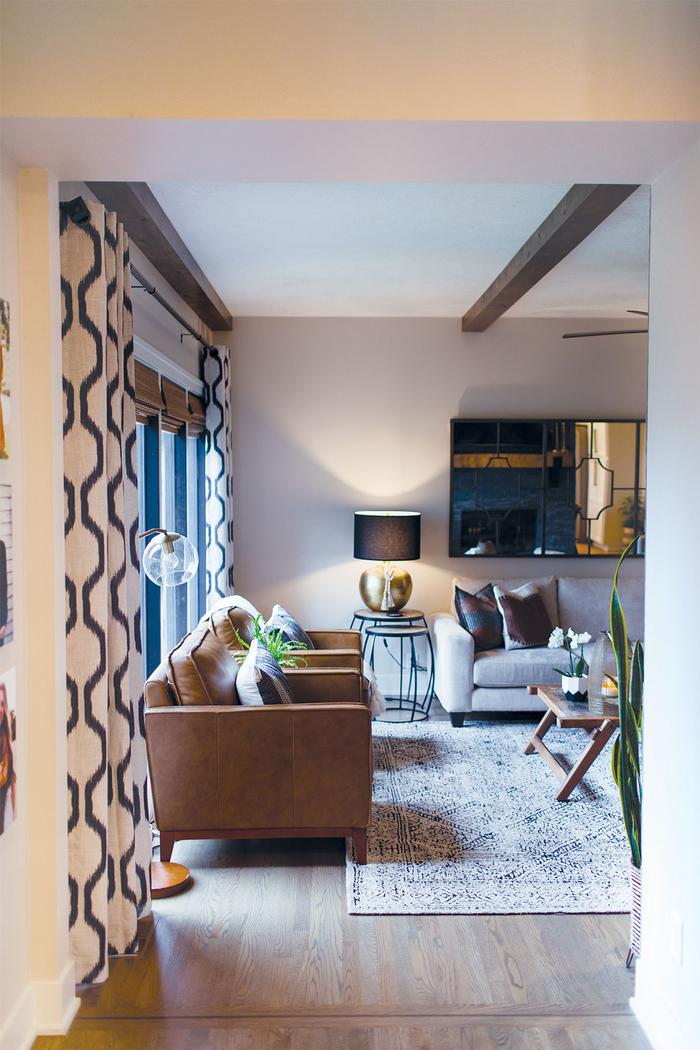
Photo by Bill Sitzmann
“I tell clients that your home should serve you, not the other way around,” she said. “I really do love my house,” Williams said. “Just like our business tagline: ‘Love where you live.’”
This article originally appeared in the June 2022 issue of Omaha Home. To receive the magazine, click here to subscribe.


