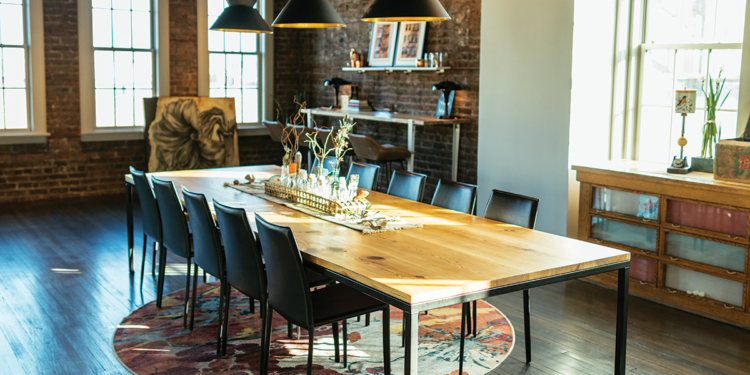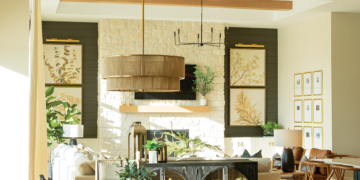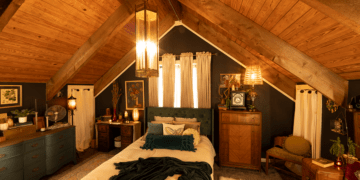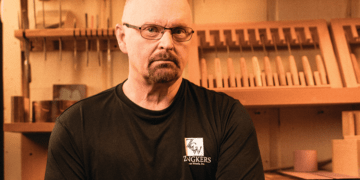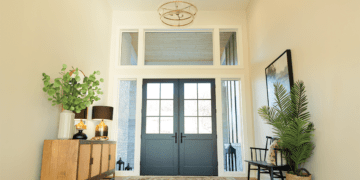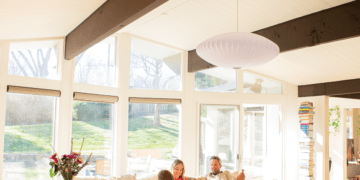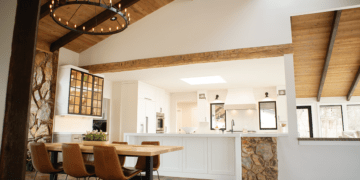Ever since Laura Shiffermiller was a child, she’s dreamed of living “in an old building.” When she and her family visited her uncle in Minnesota, she was enchanted that he lived in an apartment above his bicycle repair shop. “It was such a different experience than how I grew up,” she recalled, and someday, she promised herself, she’d similarly call a historic building home.
Not surprisingly, she grew up to become the executive director of Restoration Exchange Omaha, a nonprofit that has as its mission “saving cultural and historical places that matter” with a vision of building “a community of historic authenticity, cultural character, and livability.”
It took awhile, but Shiffermiller and husband Bill, a physician, eventually realized her childhood dream and achieved the kind of authenticity she always wanted.
The couple started their marriage in a rented Omaha apartment on Park Avenue, then spent about 25 years in west Omaha, and around another 10 in a Little Italy condo.
In 2005, they purchased an 11,000-square-foot, two-story brick building ornamented with limestone details on the edge of the Old Market. “I was looking for someplace down here when I saw a vacant building,” Shiffermiller explained. “I looked it up on the assessor’s website and contacted the owner.”
The building was the former Swartz Printing Co. headquarters, located just off Leavenworth Street. Constructed in 1910 for Maynard and Milton Swartz’s commercial printing press and book publishing company, it was designed by architect Jacob M. Nachtigall, known for the Father Flanagan House at Boys Town and Immaculate Conception Church on 24th Street. On the National Register of Historic Places since 2007, the building was also home to the Driscoll Leather Company, a wholesale business that sold leather soles and shoelaces. Today, the site is known as the Swartz-Driscoll Building.
But it wasn’t until June 2020—after years of sitting on the project, and later extensive renovation—that the couple made 3,500 square feet on the building’s second floor their home.
The pair worked with Field Day Development and AO* (Architectural Offices) in a fastidious renovation project (a $3.5 million endeavor) that paid homage to the building’s history while simultaneously updating it into contemporary condos. “We started the renovation in 2017 and did a full demo,” Shiffermiller said. “We did many upgrades and had a lot to [do to] bring it up to code.”
Those upgrades had to be authentic to the time period, though. Historically faithful replicas of the windows, for example, replaced the decaying original ones that had been covered for years with plywood.
The demolition of walls revealed hidden gems. Rotted plaster was torn out to expose the 1910 bricks, which still display the thumbprints of artisans who’d placed them in kilns for firing.
The Shiffermillers left the original banister leading to their second floor as a nod to the people who spent time there during the past century; roughly carved initials speak to the hustle and bustle of shop boys carrying bound paper and leather soles up and down the stairs.
The couple also left the beaten floor boards trod by workers throughout the decades in place. Shiffermiller said, “We kept all the flooring, which is indestructible. It’s imperfect–and that’s okay.”
Renovations, however, necessitated removing the plaster ceiling; today, soaring 14-foot ceilings expose original timber. But what of the wooden rafters left over from the original ceiling? “If it was old, we kept it, and used it,” Shiffermiller said, smiling. “Reclaimed Enterprises planed the rafters–they were very dense–and made them into [the dining room] table.”
The only major structural change involved building a third-story addition to accommodate a primary bedroom and bath, as well as a rooftop patio complete with landscaping and fire pit–all the better for surveying Omaha’s changing cityscape through the seasons. While a recent build, the extra story feels like it belongs to the building. “If it was new, we tried to be accurate and do a design that would mimic the time period,” Shiffermiller said.
Once the renovations were complete, the fun part started: the decorating, which Shiffermiller handled with her natural wit and whimsy. A massive section from a canvas tent that features a somewhat battered painting of a clown hangs near the billiard table. Used by a traveling circus circa the 1930s, it brings just the right element of fun to the space.
“We have a lot of old, weird things,” Shiffermiller joked.
A chair in the adjacent living space picks up the circus theme with brightly colored clown-patterned upholstery fabric. “We decided we wanted playful charm,” said Shiffermiller of the distinctive touch. “This was just perfect.”
A massive wall hanging of Botticelli’s “Birth of Venus” commands the dining space–except this goddess is standing on a clamshell filled with olives next to a glass of red wine and a plate of spaghetti. “I used to work at the Omaha Community Playhouse, and I bought it at an auction,” explained Shiffermiller of the quirky decor. “It’s a set piece from ‘Tony n’ Tina’s Wedding.’ I’ve had it packed in a storage unit for 20 years waiting for the perfect place to hang it.”
Throughout the condo, art plays a starring role. From paintings made by friends to soft, quilted sculptures of prairie chickens, the works are evocative of the Shiffermillers’ home state. “We tried to feature art from people in Nebraska,” Shiffermiller explained. “It’s sort of special and helps tell the story of who we are. We’re a couple who lives in Omaha, Nebraska.”
Perhaps the most special piece of art was created on site. When the couple first purchased the building, their then-teenage daughter Anne turned the street level windows into a mural of a jazz playing pianist. For a spell, people called the structure “the piano man building.” The main window was moved during the renovation and now sits at the top of the stairs to the third floor, bringing a blue glow to the primary bath.
All of these touches speak to Shiffermiller’s unique approach to decor. “My decorating style is ‘adult Bohemian dorm room,’” she quipped.
For more information on saving historically and culturally relevant places, visit restorationexchange.org
This article originally appeared in the March/April 2023 issue of Omaha Home magazine. To receive the magazine, click here to subscribe.


