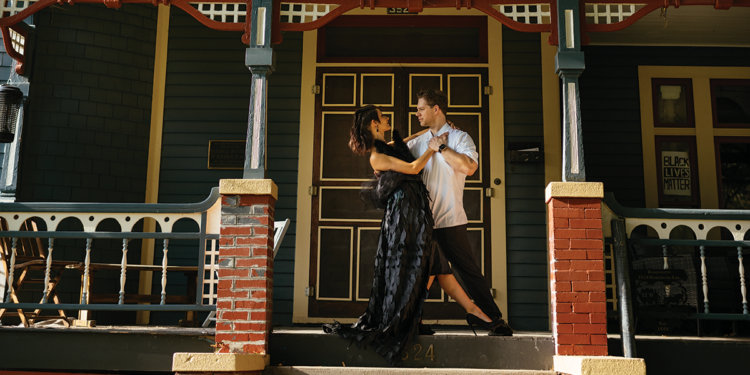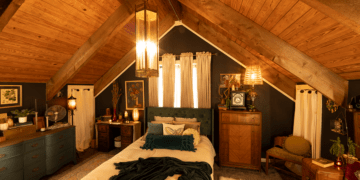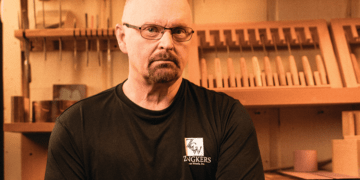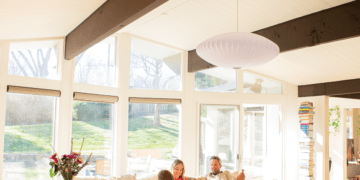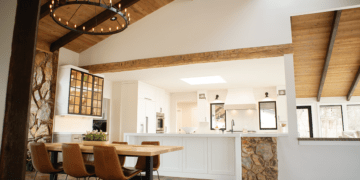The Edgar Zabriskie Residence is not haunted. No ominous footsteps echo in the middle of the night. Objects don’t mysteriously levitate. Disappointingly, vaporous Victorian apparitions refuse to roam the grounds on the corner lot of Hawthorne Avenue in Bemis Park—at least, that’s according to Rebekah and Derek Pasqualetto, who became the stately home’s newest owners in 2020.
That paranormal dearth, though, doesn’t detract from the architectural gem’s masterful craftsmanship and status as one of Omaha’s most famous private residences.
Built in 1889, the gloriously flamboyant Queen Anne mansion is a regular stop on Ollie the Trolley’s historical tours and has inspired artists’ renderings. The US Department of the Interior listed it on the National Register of Historic Places in 1978 (a brass-trimmed plaque on the home denotes the status), and the city designated it an official Omaha Landmark in 1980.
Such attention is well-deserved. The three-story, 14-room mansion takes its name from a New Yorker who was injured during the Civil War and served as a ship’s officer. During the 1870s, Zabriskie left the turbulent seas behind with his wife, Esther, for the landlocked Midwest, where he worked briefly for First National Bank before becoming a general agent and accountant for Union Pacific Railroad.
Omaha teemed with opportunities, including in the brand-new Bemis Park neighborhood, where there was plenty of land. Zabriskie commissioned architects Benjamin Fowler and Charles Beindorff, who also designed Omaha City Hall at 18th and Farnam streets in 1880, to construct the subdivision’s first home, which boasts multiple peaked, gabled roofs, a commanding curved turret, and two Eastlake-style porches with balconies, remarkable for their intricate wooden lattices, spindles, and jigsaw forms. The property also included a two-story carriage house. The residence cost $3,500.
The Pasqualettos paid exponentially more for what was to become their first-ever home. The couple, who own and operate the Old Market dance and event space Vintage Ballroom, toured the residence on a whim when it came on the market in 2020.
“We were just driving around, and we saw a house over on Lincoln Avenue that was for sale at the same time, but it felt very small and just wasn’t us,” Rebekah recounted. “Then we drove around the corner, and there was this house. I said, ‘There is no way we’re buying that. It’s way too big. There’s no reason that we need this home.’ But to please Derek, I said, ‘Yeah, we’ll do a tour.’”
She thought it would be a quick open house, but confessed, “Ten feet in, I said, ‘Damnit. We have to buy this house.’”
Most people would have been intimidated by the scale of work (and finances) required to maintain such a historic residence.
“I think we were in a sweet spot,” Derek said. “Most people younger than us wouldn’t be in a position to get in. A lot of people older than us just don’t have the energy to deal with all of this. It was on the market for over half a year.”
The Pasqualettos, however, were immediately smitten by the home’s grandeur, and they both delight in showing off the home’s unique features.
Derek, for example, demonstrates the kitchen’s still functioning intercom. “In each room, there’s a buzzer. The arm on the intercom swings over, and a magnet holds it in place, so you can see which room is buzzing you,” he explained. “Since Zabriskie worked on a ship, he designed an intercom system based on what they used at sea.”
There is also the living room’s fully functioning gaslight chandelier, which Rebekah stands on tiptoes to ignite.
“There’s natural gas running through the entire house, and this is the original chandelier,” Derek said. “I don’t even know if there are any other houses in Omaha that have gaslights. There are very few left in the United States. We’re attempting to repair some wall sconces, but there’s only one company we found in the US that does this kind of work.”
European design elements, very much en vogue with the American upper class in the late 19th century, include cherry flooring, paneling in oak, pecan, and walnut imported from England (including the living room’s enormous oak pocket doors), window glass from France, parquet work completed in Sweden, and the magnificent latticework grand staircase that leads to the second floor. In the living room, Italian tiles depicting Renaissance musicians—one with a flute, the other, a lute—flank the opening of an intricately carved fireplace.
To the Pasquelettos’ dismay, the tiles along the base were scotch-taped together—a baffling fix they remedied with a permanent repair.
The couple, however, is grateful that previous owners didn’t remove any of the woodwork.
“All the wood is original. The fact that it survived is incredible,” Derek marveled. “The worst thing people did was remove some doors from the hinges and store them in the basement.”
“We do know that the staircase was completely painted,” Rebekah added. “My uncle used to be a mail carrier for this house, and he was invited inside when the owner was stripping the staircase—painstakingly.”
That owner was Jim Bechtel, who purchased the home from the original family in 1972. (The carriage house was sold in the late 1930s and is today a separate private residence.) Edgar and Esther Zabriskie had three children; only Edgar Junior survived into adulthood. Edgar Senior died in 1908; Esther in 1944. Edgar Junior married but had no heirs and died of a stroke in 1968. His wife predeceased him.
Over the years, Bechtel told various news outlets that guests at his annual Halloween party claimed to see a ghost.
“There were a couple of reported deaths on the property,” Derek shared. “One sounded pretty gruesome. A woman [Esther’s sister, Virgie, who lived with the family] was in what is now Rebekah’s dressing room. Her dress caught fire from the furnace. Anti-flammable materials were not a thing then.”
“Zabriskie Junior passed away from a stroke while sitting on the front porch,” Rebekah added. “For years, people said the house was haunted and that you could see him walking around the front yard in a silk top hat—but we’ve never felt any sort of paranormal activity.”
Worse for the Pasqualettos, they’ve instead had to deal with mice (nesting in the kitchen ceiling), raccoons (who’ve claimed the third floor), and snakes (in the foyer and living room)—plus a leaky floor in the upstairs bathroom directly above the parlor that houses the bar.
Rebekah solved the latter by adhering fabric to the ceiling to provide easy access to the sub flooring underneath. She then constructed a plumed light fixture to complement the ambience in the room, which also features nude sketches of a bejeweled Rebekah reclining on the velvet divan in the living room. (The finished portrait by Omaha artist Watie White now hangs prominently in Anna’s Place, the speakeasy inside downtown’s Omaha’s Hotel Indigo.)
The couple, though, seems more tickled by a black-and-white photo displayed next to the master staircase. “This was dropped off on our front porch anonymously,” Rebekah said. “Someone found it at a garage sale. They left a note saying, ‘I hope you love it!’”
The photo is notable, because it depicts the home as it originally appeared to Bemis Park neighbors after construction.
“This is one of the oldest pictures of the home,” Derek said. “It shows the top of the turret, which only lasted about 20 years. It was lost during the Easter tornado of 1913. One of our dream goals is at some point to be able to restore that.”
Faithful restoration, whether that involves properly adhering tiles or towers, remains key in everything the current owners do.
“The main thing,” Derek emphasized, “is to honor the house.”
Rebekah and Derek have been doing just that, bringing life back to the residence in a style that pays homage to the home’s grand history. Fancy dress parties and formal, sit-down dinners are regular occurences on Hawthorne Avenue, where guests bask in the gaslight glow as they bring back a grandeur reminscent of the home’s late nineteenth-century roots.
“We have friends and family over regularly. We love to entertain,” Rebekah shared. “We are the place to gather.”
For more views of the Edgar Zabriskie Residence, visit the Pasqueletto’s Instagram page at instagram.com/thisoldfuckinghouse.
This article originally appeared in the October 2023 issue of Omaha Home magazine. To receive the magazine, click here to subscribe.


