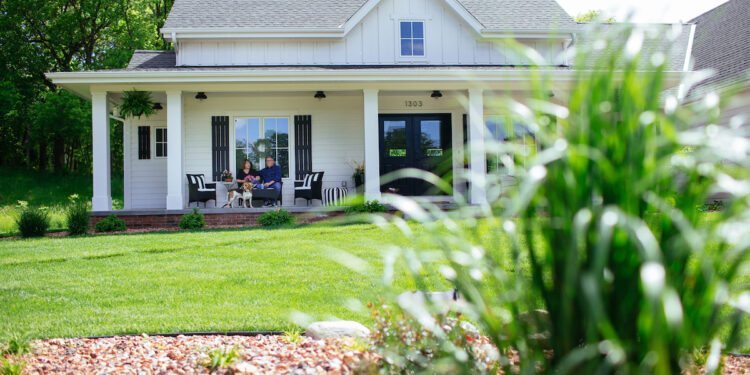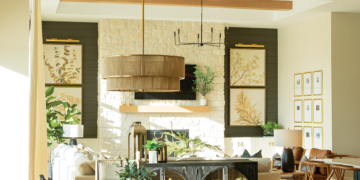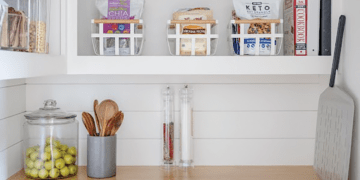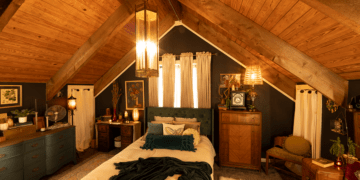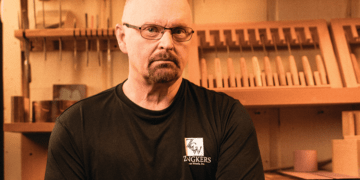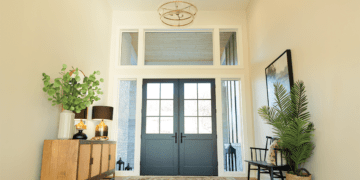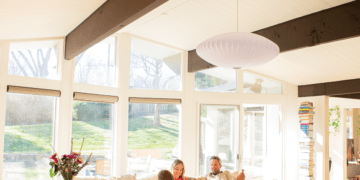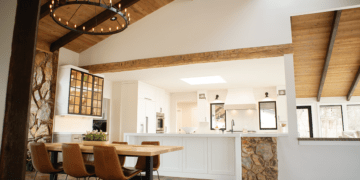The white gravel path dips down, then opens into a panoramic country vista. A red-and-white barn tints the landscape ahead. This barn isn’t rustic, though, or weather-beaten. A black metal cupola on its roof doesn’t vent. Cows, horses, and pigs are not nestling inside; instead, it shelters a truck. Goats roam the barnyard—three metal ones, placed on and next to haystacks nearby. It’s a modern structure, much like the adjacent house with its farmhouse façade.
br
City and country life blend on Grove Road in Bellevue. It’s the best of both worlds for Deb and Scott Love.
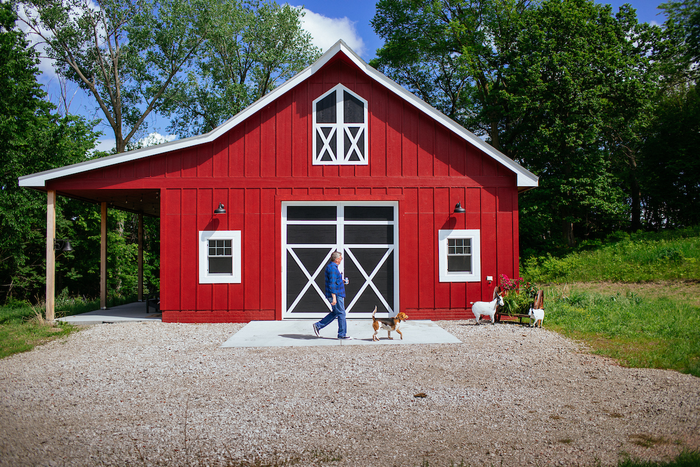
Photo by Bill Sitzmann
br
“I would have loved to be a farmer,” Scott admitted.
br
“If that was the case, we never would have been married,” quipped Deb, born and raised in Omaha.
br
“This house is our compromise,” he added.
br
Scott grew up in Crescent, Iowa, where he worked on his grandfather’s 250-acre farm. He majored in agriculture at Iowa State University, but the labs and partying “kicked my ass,” he joked. He later moved to Omaha and worked as a facility manager at the Nebraska Medical Center. There he met Deb, who worked in office administration, while searching for coffee. The two became fast friends and, eventually, partners in 28 years of marriage.
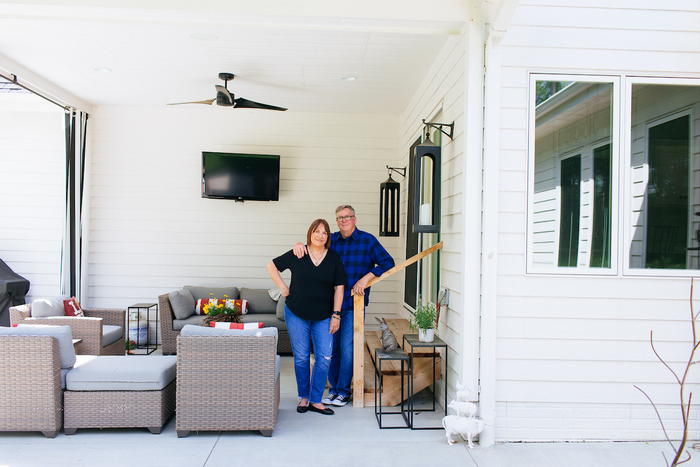
Photo by Bill Sitzmann
br
The couple wanted their dream home as their twilight years approached. Deb, 65, didn’t want to leave the city life, and Scott, 63, desired country living. They found middle ground with a gem of an acreage on a former golf course. The house rests on what was the 13th fairway of the back nine, while the barn sits on the 13th green. The location, undeniably rural but minutes from the city, nailed down the final decision to buy. The Loves hired Ideal Designs Custom Homes to build a house that combined their different tastes. It took about a year to build the 3,024-square-foot house, beginning in August 2017. Local turkeys took a dust bath while workers constructed it, Scott recalled. Ryan Krejci, owner of Ideal Designs, explained the end goal was to create a “farmhouse on a prairie.” And while the Loves have some city utilities, they rely on well water and a propane tank tucked away underground.
br
“[The house] is unique and has its own style,” Krejci said.
br
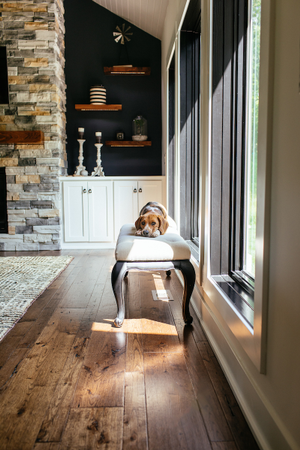
Photo by Bill Sitzmann
Remy, their 3-year-old beagle, is in charge of security and patrols the acreage for “intruders,” such as turkeys, owls, or eagles. Deer sneak bites of pumpkin or flowers, depending on the season. Deb, the executive director of the Holland Foundation, sometimes brings her laptop outside and sits on the shaded wraparound front porch to work. Scott, a safety director at Miller Electric, arrives home later. He sometimes rides his ATV, an Arctic Cat, around the property. A beehive for honey, Loess prairie grass for a natural guise, and a putting green will soon further enhance the grounds. Scott wants a natural fire pit, but may opt to buy one, he said. Tree stumps surround a makeshift one in the meantime.
br
The couple relish entertaining friends at their home. At Easter, they hired a pizza truck and invited friends over for a barn burner. Adults hunted for eggs containing mini bottles of alcohol, lottery scratch tickets, and golf balls. The biggest prize was a $20 bill. Deb hopes for a pool someday, so she can plan more outdoor fun with friends.
br
Scott added a red flagstone path that circles to the back of the house, making it easier for Deb’s coffee group to convene on the patio. This area has black-and-white-striped curtains for shade and soft tan and gray patio furniture, allowing guests to converse comfortably on hot summer afternoons. A pillow reading “B.T.W. Bring the Wine” adds a humorous touch.
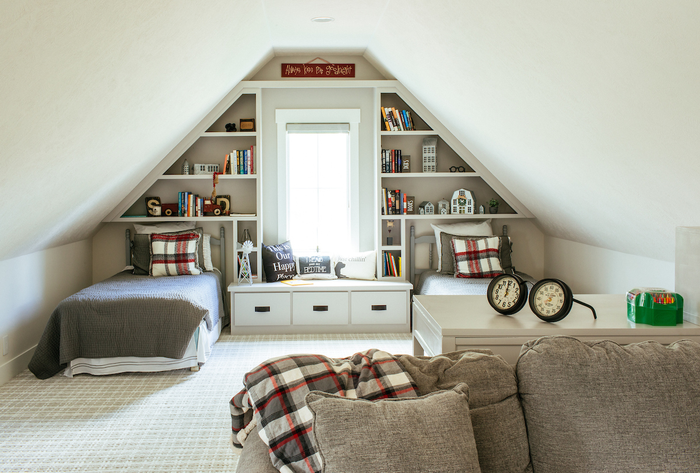
Photo by Bill Sitzmann
More red flagstones lead from the barn to the house, but Remy ignores them and sprints across the wide expanse of grass. The pup heads inside, passing a bench area and a custom metal railing near the front entrance. Huge vaulted ceilings, accented by shiplap and beams, create spaciousness in the room, and earth tone bricks enhance the fireplace. The beagle lounges on a cushioned bench, soaking up the natural light through the main room window where no curtains hinder his watch duty. The real star in the room, however, is a heavy sliding door formed of reclaimed barn wood. The rustic, multi-colored door produces drama, while a weathered coffee table and functional furniture create a cozy mood. Craftsman Dan Toberer, who worked on the renovated Blue Barn Theatre’s wood floors and timbers, crafted the Love’s fireplace mantel and shelves from walnut found in the area, which blends well with the home’s dark wood floor.
br
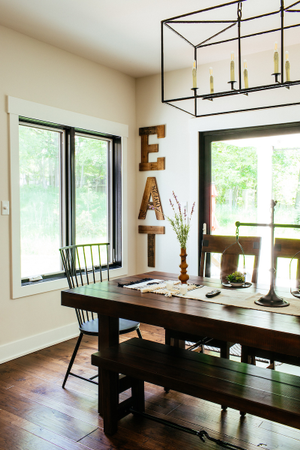
Photo by Bill Sitzmann
Black metal light fixtures with faux candles hang over the dining table and island in the kitchen. A charcoal gray island sets off the lighter tones of its quartz top. White kitchen cabinets and shelves provide a contrast with the light-gray patterned backsplash. A farm table stretches out in the sunshine. Benches and chairs surround it, ready for guests. A wine rack hangs on the wall next to a wooden cow print to further blend the theme. A small room off to the side stores pantry items and appliances. A long counter and window give the room depth. Plus, Deb said it’s a perfect spot to hide the butcher block that Scott uses to gut fish and skin birds.
br
A bonus room upstairs sits directly above a three-car heated garage. It houses two beds for the grandchildren when they visit and a television with surround sound for special movie nights. Remy likes to sneak upstairs to nap on the red leather chair.
br
Scott plans on finishing the basement with a wet bar, a shuffleboard table, and another bathroom. He still has a few years until retirement, when he’ll have plenty of time to work on the house.
br
For now, he’s proud of what he and Deb have accomplished thus far.
br
“I still feel so good about driving down our driveway after work,” Scott said.
br
This article originally appeared in the July/August 2021 issue of Omaha Home. To receive the magazine, click here to subscribe.


