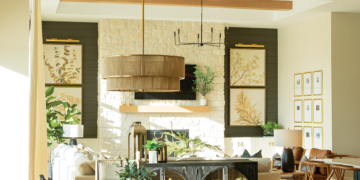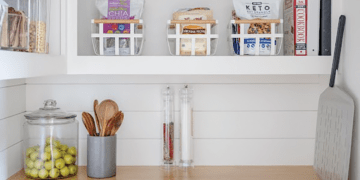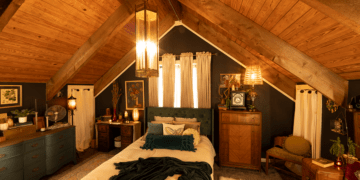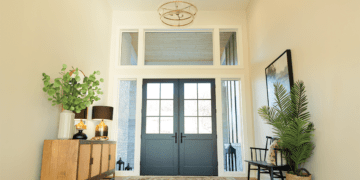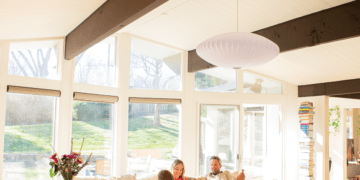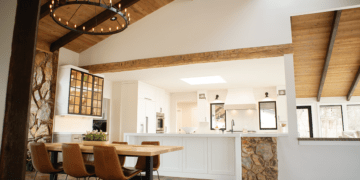The two-story home on a winding, tree-lined street in Leawood West had plenty of charm. Built in 1965, the brick-and-wood residence boasted ample floorspace—but alas, too many floors, or rather, types of flooring that sprawled throughout the main level. There were also far too many walls, compartmentalizing space and blocking natural light. But the house was located exactly where the Glesne family—husband Tyler, wife Alicia, children Harrison, 11, and Cecily, 8, and their two dogs—wanted to be: in the neighborhood where Tyler grew up and near family. The Glesnes put up with the mismatched decor and dimly lit rooms for close to a decade before embarking on an ambitious remodel in May 2021. By October, they had their spacious dream home.
To make this happen, the Glesnes contracted Laura Houston, the architect-turned-owner of Tributary Design & Construction. The project involved tearing down walls, creating cohesive spaces, and building in functionality.
“It was the whole lower level,” Tyler said of the renovation project. “The previous owners had been going space [by] space to remodel.”
That piecemeal approach meant a lack of uniformity throughout the home. Flooring differed in every room. A hand-painted mural paying homage to Italy in the dining room didn’t fit with the rest of the decor. The whole thing was an eclectic mess.
Since Tyler and Alicia both work in engineering, relying on someone trained in the precision of architecture made sense for the couple.
“Laura was a blessing, to say the least,” Tyler confessed. “We did a lot of dreaming, I had tons of floorpans and ideas, and she explained why they were all bad—and she was right.”
“They had quite a few ideas,” Houston confirmed. “The house was so dark previously. The rooms were fairly large, but very compacted. They had to live with that old layout for so many years.”
Above all, the Glesnes needed practical built-in solutions to everyday problems, as well as sufficient space to entertain their extended family on a regular basis. That meant being able to accommodate up to 20 people at a time.
Houston loved the challenge. “It’s always fun when you have to figure out how to combine a room so you don’t lose function, but also make it large enough to mingle. No matter how hard you try, you can’t entice people out of the kitchen when you’re cooking.”
Removing the dining room wall instantly made the kitchen brighter and more spacious. “A big goal was flexibility. We needed to increase the amount of cooking and prep space and make the kitchen a gathering place,” Tyler explained. “For me, it was also about functionality. We had to be able to clean up and wipe down easily. That was key. Before, you could barely open the fridge [door] all the way, and the stove was a ’60s-era electric range.”
Those goals were met by installing sleek quartz countertops, a sprawling 9-foot by 4-foot island, and a Frigidaire induction stovetop, which remains cool enough to wipe up spills even when the burner is cranked up to full heat. Ovens are built into the wall, freeing up space under the cooktop for deep drawers, which store easy-access pots and pans. “No more bending and crouching!” enthused Tyler, who stands well over 6 feet tall.
The cabinets, which now reach all the way to the ceiling, are a cheery robin’s egg blue (Alicia’s color pick), accented with muted gold hardware. They house solutions for the usual kitchen conundrums, like an appliance lift for the bulky stand mixer and segregated compartments for compost, recycling, and landfill waste. There’s also plenty of room to stow canning supplies, used to preserve the bounty from the Glesnes’ vegetable garden and apple and plum trees, as well as a pantry immediately off the kitchen to house the finished canned goods.
“Everything was assigned a space in the kitchen,” Tyler said. “We inventoried everything before we even started.”
And that pesky fridge? Tyler suggested a recessed wall so it sits flush with the adjoining counter and cabinets. It’s aesthetically pleasing and now possible to open as wide as the Glesnes need.
Off the kitchen is a three-season room, which accesses the backyard’s 30-foot by 20-foot stone patio via a garage door. “That was my gift to me,” Tyler confided. “The garage door was a game changer. I’m out there grilling in winter. Opening the door in summer is perfect for extending the patio. You can hang out away from the wind. It’s perfect.”
The former front room, which had served as a formal living room, now works as a dining and gathering space. Yes, it can fit 20 people comfortably.
“The idea was to make it into a flexible space without a fixed purpose,” Houston explained. “That room can now be whatever it wants to be.
It had to provide enough space for dining but also for large groups to gather.”
The main decor elements include a leather sofa and a bovine triptych, which dominates the wall facing the table. “Alicia picked it out. She’s from North Dakota,” Tyler said, explaining his wife’s affinity for livestock-themed decor.
What kind of animal is it exactly? “I mean, Alicia is insistent on bison, so I have to troll her with buffalo,” Tyler cracked. (Note: according to Google, it’s a Norwegian muskox, which still may not definitively lay to rest the marital debate.)
The stairs leading to the second floor were a last-minute decision. “We had a really good carpenter, so we added stuff and took advantage of the time while he was here,” Tyler said. “I found hickory online, and he fit it in perfectly.”
The family room became more functional by opening up an entry wall to allow for easier flow. Tyler and Alicia lightened the dark brick fireplace by using a “German schmear,” a technique that involves applying spreadable mortar over the brick to achieve a white tint. The previously oppressive brown ceiling beams, which Tyler “fought tooth and nail to keep,” were similarly lightened up with white paint for an airier look. Alicia knitted the gray poufs, while Tyler and his mother removed the horsehair stuffing from the bench, a family heirloom, to make way for new cushions.
As for the multitude of flooring styles, Tyler took them on as a DIY project with an assist from his father-in-law, Jerry. The duo laid 1,100 square feet of Brazilian pecan throughout the lower level, making for a cohesive look at long last. “It’s uniformity, as opposed to seven different kinds of flooring,” Tyler exclaimed. “That drove me nuts!”
For information about Tributary Design and Construction, visit tributarydc.com.
This article originally appeared in the September 2023 issue of Omaha Home magazine. To receive the magazine, click here to subscribe.



