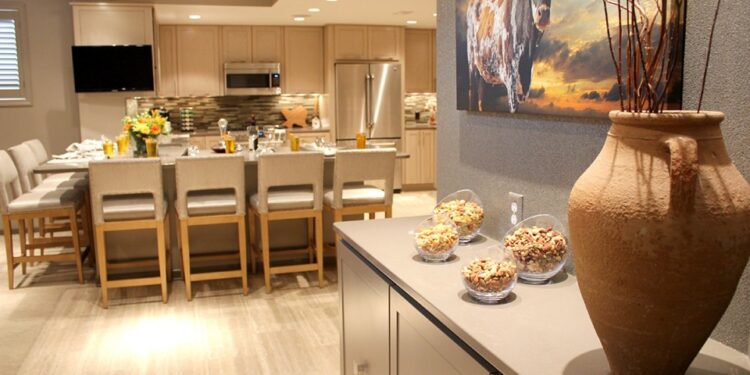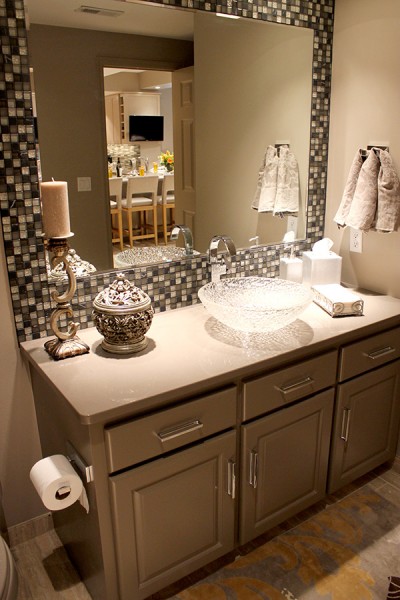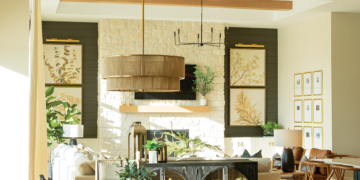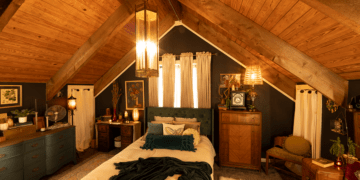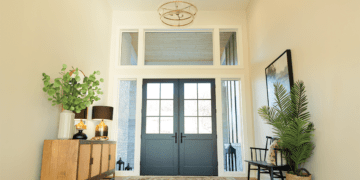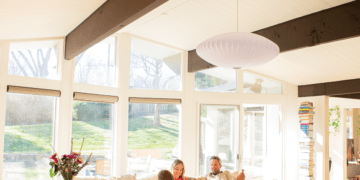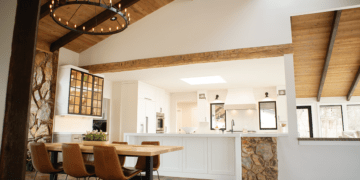As an interior designer (and a Libran), Susan T. McMannama, ASID, has always sought balance and harmony within her projects. In the case of this recent remodel of the lower level of a home in Champions Run, harmony was needed to balance the wife’s desire for a contemporary feel with the husband’s desire for a hideaway fit for a transplanted Texas Longhorn.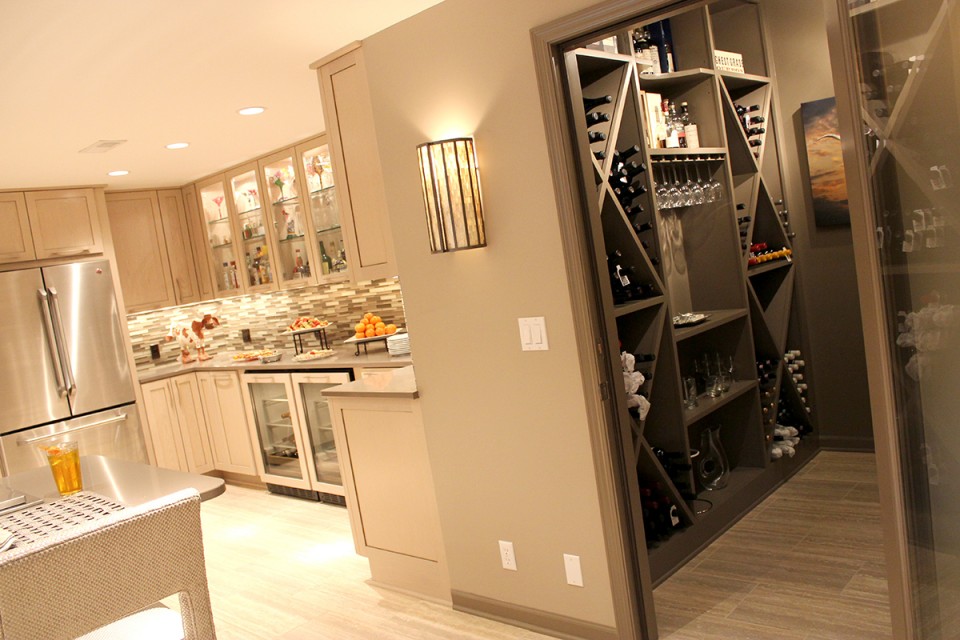
There were a few must-haves requested by the homeowners: a full-size kitchen for entertaining, plenty of storage, a wine room, a fireplace, and a bedroom for frequent guests. The husband wanted to include a pair of Eames chairs and ottomans. Plus, all of the finish materials should be easy to maintain, and the colors needed to flow from space to space.
Space for the guest bedroom area was found by relocating the door to the furnace and storage room, creating a hallway that separated the quiet area from the more active spaces. The new entrance to the furnace/storage room included double doors. A Murphy bed system was implemented within new cabinetry on one wall of the bedroom. Luxurious bedding from The Linen Gallery was used to add softness and a pop of color. The bedroom could double as a home gym.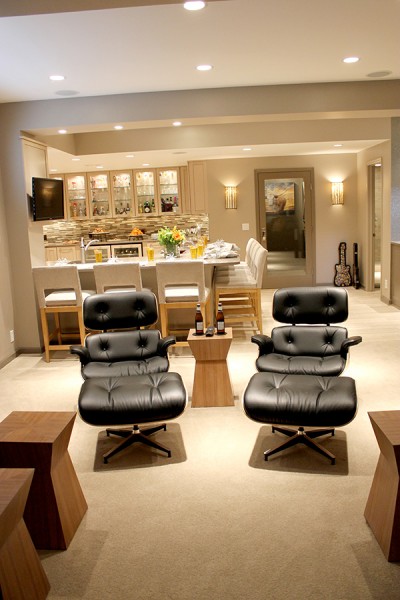
A quartz material was used for the abundant countertops in the kitchen, and a glass tile mosaic, selected by the husband, was used for the backsplash. The custom cabinetry, which was stained and glazed, can store all of the dishes and equipment for any size gathering. Lighting, both underneath and inside glass cabinets, added sparkle and helped illuminate the couple’s glass and bottle collection. The travertine-looking ceramic tile floor flows from the kitchen through to the wine storage room and into the bathroom and hallways. Custom counter stools were upholstered in a woven leather fabric.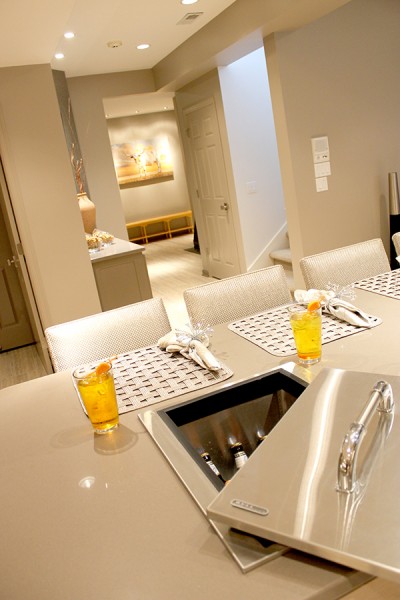
After relocating the door to the bathroom, the original tub/shower was removed and a new walk-in shower with a floating bench took its place. A sleek, hand held faucet and an oversized showerhead were used to balance the size of the shower. The original vanity received a new quartz counter plus a glass vessel sink. Marble and glass tiles were used to frame the existing mirror.
The symmetrical sectionals in the sitting/viewing area flank the pair of Eames chairs and ottomans. A new fireplace and TV were built into a recessed area that formerly held a big-screen TV. Light oak “drinks” tables harmonize with the black leather. A mica wall covering was installed on the fireplace wall and also on the wall with the buffet.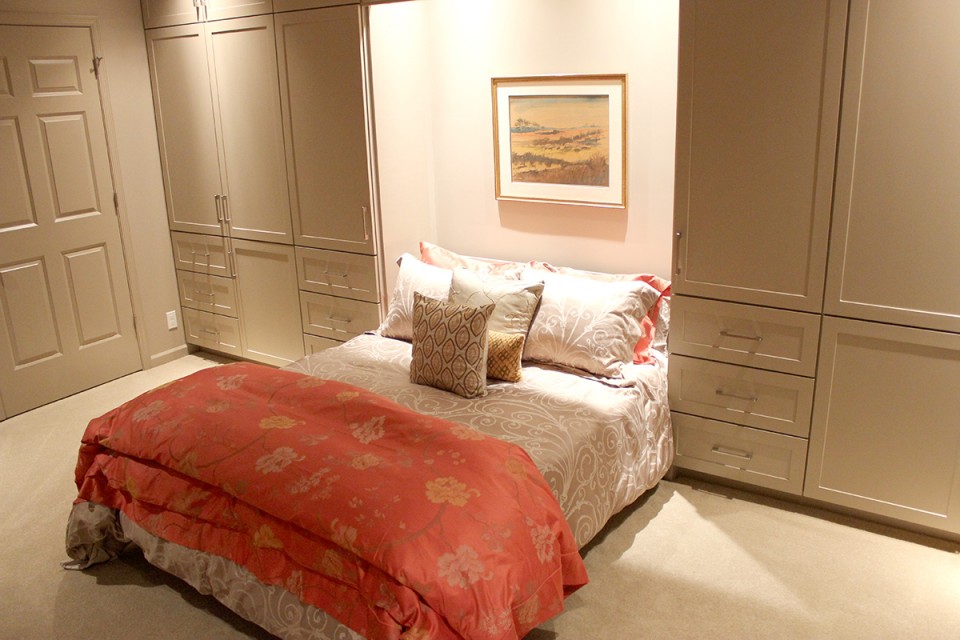
To keep marital harmony in the family, a photo of a Texas Longhorn was hung above the buffet. Two more steers soon followed for the sitting area, followed by a fourth in the wine room. The final Longhorn was hung in the hallway to the bedroom, with a treasured antique bench (hers) placed below for balance.


